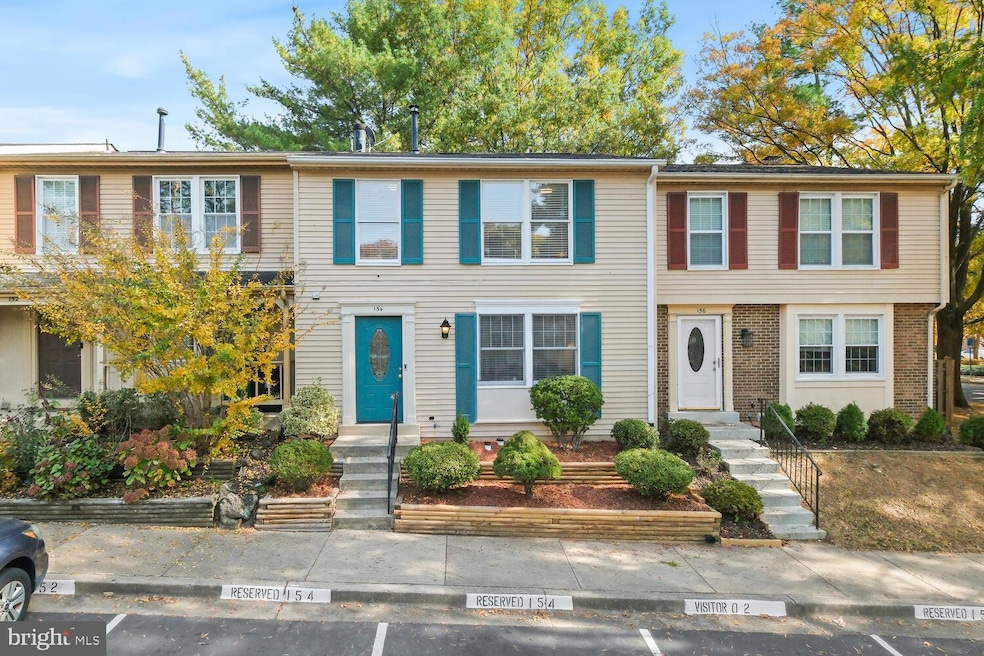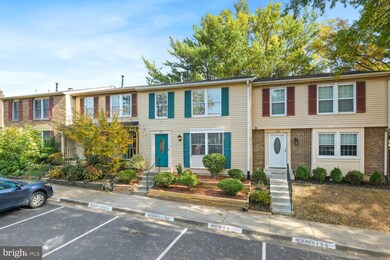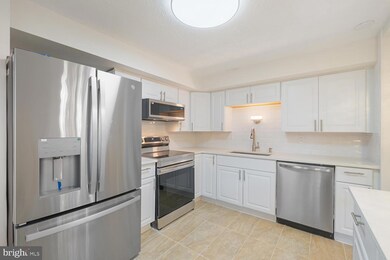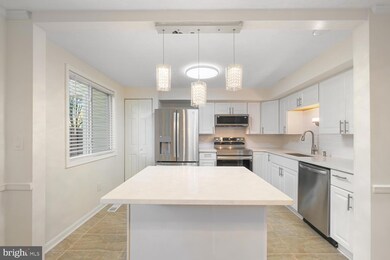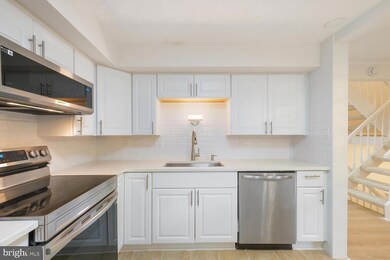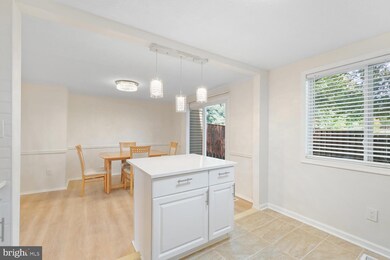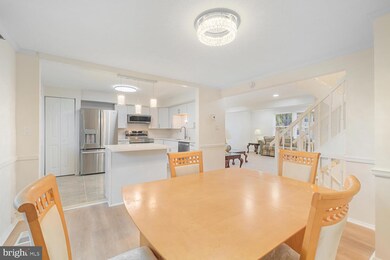
154 Lamont Ln Gaithersburg, MD 20878
Shady Grove NeighborhoodHighlights
- Open Floorplan
- Colonial Architecture
- Eat-In Kitchen
- Fields Road Elementary School Rated A-
- 1 Fireplace
- 1-minute walk to Green Park
About This Home
As of December 2024Welcome to 154 Lamont Lane! This charming three-bedroom townhome offers two full bathrooms and a convenient half bath, all recently updated for a modern living experience. The newly renovated kitchen shines with a stylish island and sleek stainless steel appliances, creating an inviting space for cooking and entertaining. Fresh bathroom updates, sophisticated new flooring, and recessed lighting lend a contemporary ambiance.
The expansive primary suite features a generous walk-in closet and a luxurious full bath, providing a perfect retreat. Downstairs, the fully finished basement is a cozy haven with a brick fireplace and a stylish bar, ideal for entertaining or relaxing. Outside, the beautifully landscaped and fully fenced yard offers a serene space for outdoor enjoyment.
Don't miss your chance to make this wonderful home yours! You'll also be steps away from lively Downtown Crown and Rio, offering abundant shopping, dining, and entertainment options. The community provides easy access to major routes such as the ICC, I-270, I-370, Shady Grove Metro, Ride On buses, the MARC train, Shady Grove Hospital, Johns Hopkins University SG Campus, Trader Joe's, Falls Grove, Kentlands, and King Farm. This home masterfully blends modern convenience with elegant design, offering a sanctuary of comfort and style.
Townhouse Details
Home Type
- Townhome
Est. Annual Taxes
- $4,856
Year Built
- Built in 1983
Lot Details
- 1,760 Sq Ft Lot
- Back Yard Fenced
HOA Fees
- $65 Monthly HOA Fees
Home Design
- Colonial Architecture
- Slab Foundation
- Aluminum Siding
Interior Spaces
- Property has 3 Levels
- Open Floorplan
- 1 Fireplace
- Dining Area
- Eat-In Kitchen
- Finished Basement
Bedrooms and Bathrooms
- 3 Bedrooms
Parking
- 2 Open Parking Spaces
- 2 Parking Spaces
- Parking Lot
- 2 Assigned Parking Spaces
Schools
- Fields Road Elementary School
- Ridgeview Middle School
- Quince Orchard High School
Utilities
- Forced Air Heating and Cooling System
- Natural Gas Water Heater
Listing and Financial Details
- Tax Lot 20
- Assessor Parcel Number 160902073052
Community Details
Overview
- Association fees include management, parking fee, reserve funds, snow removal, trash, lawn maintenance
- Washington Towns HOA
- Warther Subdivision
Recreation
- Community Playground
Pet Policy
- No Pets Allowed
Map
Home Values in the Area
Average Home Value in this Area
Property History
| Date | Event | Price | Change | Sq Ft Price |
|---|---|---|---|---|
| 12/03/2024 12/03/24 | Sold | $510,000 | +4.3% | $301 / Sq Ft |
| 10/29/2024 10/29/24 | For Sale | $489,000 | -- | $289 / Sq Ft |
Tax History
| Year | Tax Paid | Tax Assessment Tax Assessment Total Assessment is a certain percentage of the fair market value that is determined by local assessors to be the total taxable value of land and additions on the property. | Land | Improvement |
|---|---|---|---|---|
| 2024 | $5,099 | $371,100 | $0 | $0 |
| 2023 | $4,856 | $355,000 | $175,000 | $180,000 |
| 2022 | $4,596 | $343,333 | $0 | $0 |
| 2021 | $4,295 | $331,667 | $0 | $0 |
| 2020 | $4,295 | $320,000 | $150,000 | $170,000 |
| 2019 | $4,275 | $320,000 | $150,000 | $170,000 |
| 2018 | $4,279 | $320,000 | $150,000 | $170,000 |
| 2017 | $4,468 | $330,900 | $0 | $0 |
| 2016 | -- | $311,800 | $0 | $0 |
| 2015 | $3,681 | $292,700 | $0 | $0 |
| 2014 | $3,681 | $273,600 | $0 | $0 |
Mortgage History
| Date | Status | Loan Amount | Loan Type |
|---|---|---|---|
| Open | $484,500 | New Conventional | |
| Closed | $484,500 | New Conventional |
Deed History
| Date | Type | Sale Price | Title Company |
|---|---|---|---|
| Special Warranty Deed | $510,000 | First American Title | |
| Special Warranty Deed | $510,000 | First American Title | |
| Deed | $5,000 | -- |
Similar Homes in Gaithersburg, MD
Source: Bright MLS
MLS Number: MDMC2145684
APN: 09-02073052
- 119 Barnsfield Ct
- 90 Pontiac Way
- 10 Red Kiln Ct
- 3 Blue Silo Ct
- 10007 Vanderbilt Cir Unit 86
- 181 Norwich Ln
- 10016 Vanderbilt Cir Unit 5
- 125 Mission Dr
- 629 Diamondback Dr Unit 16-A
- 109 Twisted Stalk Dr
- 10010 Vanderbilt Cir Unit 1
- 933 Hillside Lake Terrace Unit 114
- 502 Diamondback Dr Unit 415
- 200 Gold Kettle Dr
- 142 Mission Dr
- 15311 Diamond Cove Terrace Unit 5B
- 15311 Diamond Cove Terrace Unit 5K
- 15306 Diamond Cove Terrace Unit 2L
- 15301 Diamond Cove Terrace Unit 8H
- 33 Big Acre Square
