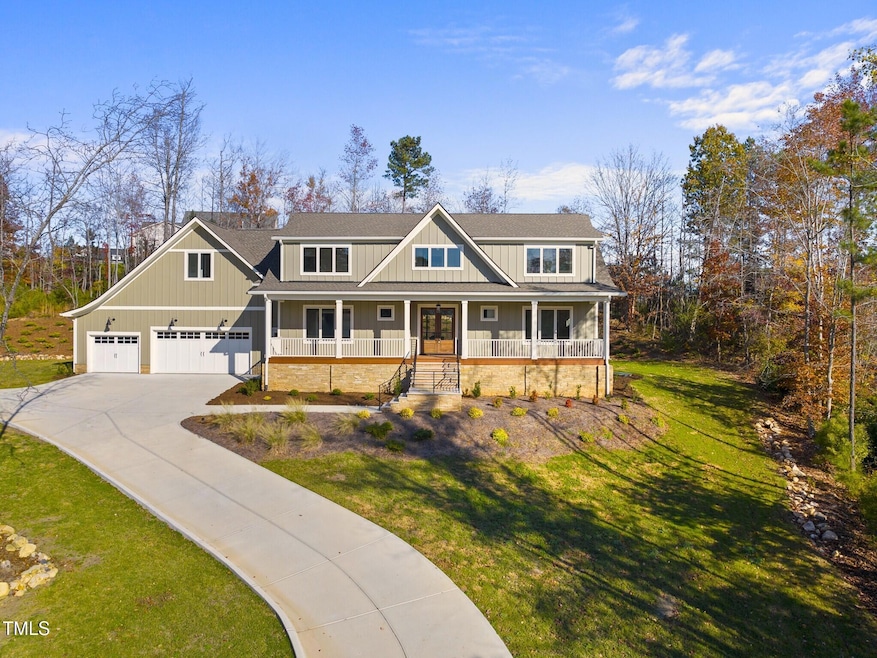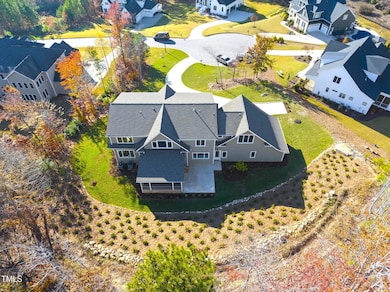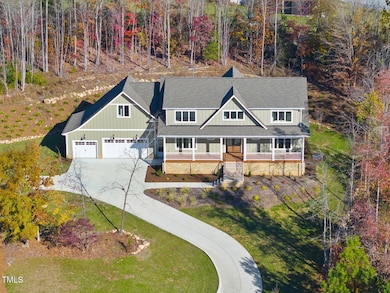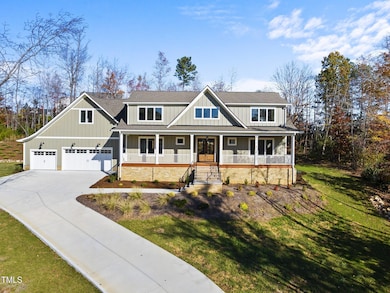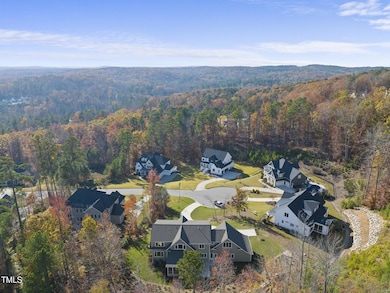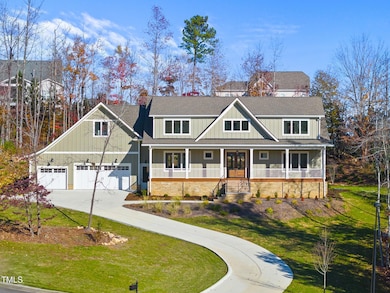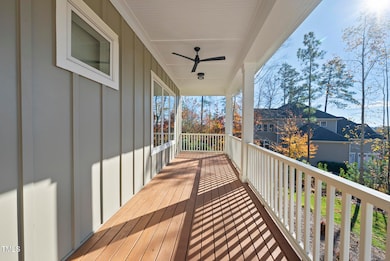
154 Leatherwood Ln Chapel Hill, NC 27517
Estimated payment $8,884/month
Highlights
- New Construction
- Open Floorplan
- Private Lot
- North Chatham Elementary School Rated A-
- Clubhouse
- Transitional Architecture
About This Home
Stunning New Construction in Prestigious Westfall Community. This 5 BR, 4.5 BA, Move-in-Ready home is situated on a private .89-acre cul-de-sac lot in Chapel Hill's sought-after Community, blending modern luxury with timeless design. An inviting expansive front porch welcomes you into an open floorplan with white oak site-finished floors and seamless transitions between living spaces. The family Rm, featuring a gas fireplace, flows to the central dining area and a chef's kitchen with a professional appliance package, quartz countertops, a large island with breakfast bar, and a walk-in pantry. A private study and main-level guest suite add flexibility and comfort. Upstairs, the spacious primary bedroom suite features a spa bath with soaking tub, walk-in shower, dual vanities, & huge walk-in closet! Upper level offers Bonus Rm w/wet bar, 3 additional BR's, one w/private BA. Laundry Rm w/ample storage! Outdoor living is effortless w/screened porch, ceiling fans, & addt'l patio area. A 3-car garage completes this home!
Home Details
Home Type
- Single Family
Est. Annual Taxes
- $4,900
Year Built
- Built in 2024 | New Construction
Lot Details
- 0.89 Acre Lot
- Property fronts a private road
- Cul-De-Sac
- Private Lot
- Landscaped with Trees
- Back and Front Yard
HOA Fees
- $120 Monthly HOA Fees
Parking
- 3 Car Attached Garage
- Parking Pad
- Front Facing Garage
- Garage Door Opener
- Private Driveway
Home Design
- Transitional Architecture
- Traditional Architecture
- Brick or Stone Mason
- Block Foundation
- Frame Construction
- Shingle Roof
- Board and Batten Siding
- Stone
Interior Spaces
- 4,415 Sq Ft Home
- 2-Story Property
- Open Floorplan
- Wet Bar
- Built-In Features
- Crown Molding
- Smooth Ceilings
- High Ceiling
- Ceiling Fan
- Recessed Lighting
- Gas Fireplace
- Double Pane Windows
- Insulated Windows
- Sliding Doors
- Mud Room
- Entrance Foyer
- Family Room with Fireplace
- Combination Kitchen and Dining Room
- Home Office
- Game Room
- Screened Porch
- Pull Down Stairs to Attic
- Fire and Smoke Detector
Kitchen
- Eat-In Kitchen
- Breakfast Bar
- Built-In Double Oven
- Gas Range
- Range Hood
- Microwave
- Ice Maker
- Dishwasher
- Wine Refrigerator
- Stainless Steel Appliances
- Kitchen Island
- Quartz Countertops
Flooring
- Wood
- Carpet
- Tile
Bedrooms and Bathrooms
- 5 Bedrooms
- Main Floor Bedroom
- Walk-In Closet
- Double Vanity
- Private Water Closet
- Separate Shower in Primary Bathroom
- Soaking Tub
- Bathtub with Shower
- Walk-in Shower
Laundry
- Laundry Room
- Laundry on upper level
- Sink Near Laundry
Eco-Friendly Details
- Solar Water Heater
Outdoor Features
- Patio
- Rain Gutters
Schools
- N Chatham Elementary School
- Margaret B Pollard Middle School
- Seaforth High School
Utilities
- Forced Air Heating and Cooling System
- Heating System Uses Natural Gas
- Natural Gas Connected
- Tankless Water Heater
- Private Sewer
- Cable TV Available
Listing and Financial Details
- Home warranty included in the sale of the property
- Assessor Parcel Number 9785-00-35-5061
Community Details
Overview
- Association fees include insurance, ground maintenance, road maintenance, storm water maintenance
- Cedar Management Group Association, Phone Number (704) 644-8808
- Built by John W. Kern, III
- Westfall Subdivision
- Maintained Community
Amenities
- Clubhouse
Recreation
- Community Playground
- Community Pool
Map
Home Values in the Area
Average Home Value in this Area
Tax History
| Year | Tax Paid | Tax Assessment Tax Assessment Total Assessment is a certain percentage of the fair market value that is determined by local assessors to be the total taxable value of land and additions on the property. | Land | Improvement |
|---|---|---|---|---|
| 2024 | $4,900 | $574,409 | $221,481 | $352,928 |
| 2023 | $4,900 | $274,150 | $221,481 | $52,669 |
| 2022 | $1,734 | $221,481 | $221,481 | $0 |
| 2021 | $1,284 | $221,481 | $221,481 | $0 |
| 2020 | $768 | $131,610 | $131,610 | $0 |
| 2019 | $1,024 | $131,610 | $131,610 | $0 |
| 2018 | $962 | $131,610 | $131,610 | $0 |
| 2017 | $962 | $131,610 | $131,610 | $0 |
| 2016 | $941 | $127,777 | $127,777 | $0 |
| 2015 | $926 | $127,777 | $127,777 | $0 |
| 2014 | $907 | $127,777 | $127,777 | $0 |
| 2013 | -- | $127,777 | $127,777 | $0 |
Property History
| Date | Event | Price | Change | Sq Ft Price |
|---|---|---|---|---|
| 04/02/2025 04/02/25 | Price Changed | $1,500,000 | -6.0% | $340 / Sq Ft |
| 11/26/2024 11/26/24 | For Sale | $1,595,000 | +551.0% | $361 / Sq Ft |
| 12/14/2023 12/14/23 | Off Market | $245,000 | -- | -- |
| 03/07/2022 03/07/22 | Sold | $245,000 | -8.6% | -- |
| 12/05/2021 12/05/21 | Pending | -- | -- | -- |
| 05/14/2021 05/14/21 | For Sale | $268,000 | -- | -- |
Deed History
| Date | Type | Sale Price | Title Company |
|---|---|---|---|
| Warranty Deed | $247,000 | None Available |
Similar Homes in Chapel Hill, NC
Source: Doorify MLS
MLS Number: 10065072
APN: 87116
- 158 Futrell Ridge Ct
- 30 Futrell Ridge Ct
- 286 Beech Slope Ct
- 150 Lystra Ridge Rd
- 144 Beech Slope Ct
- 122 W Beech Slope Ct
- 64 W Beech Slope Ct
- TBD Lystra Rd
- 435 Hickory Pond Rd
- 10412 Stone
- 11608 Morehead
- 70011 Morehead
- 70009 Morehead
- 70007 Morehead
- 32602 Archdale Dr
- 32529 Archdale
- 81517 Alexander
- 32520 Archdale
- 25303 Ludwell
- 16106 Morehead
