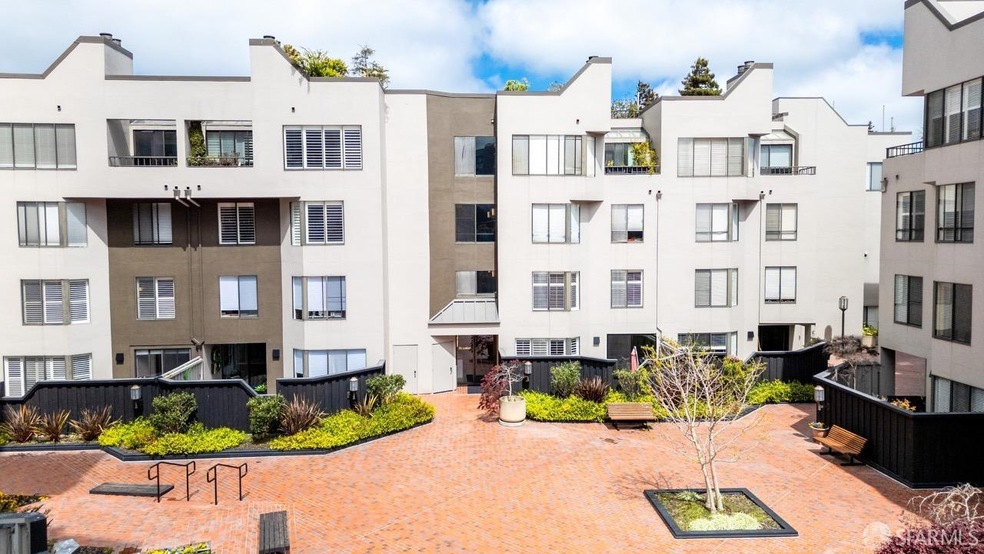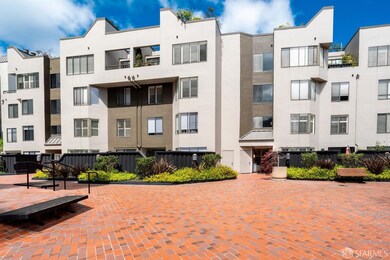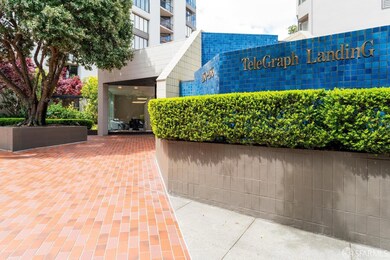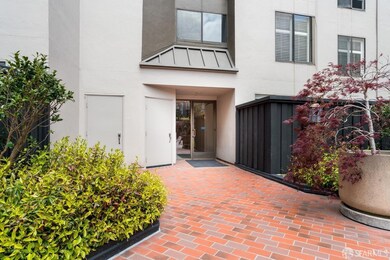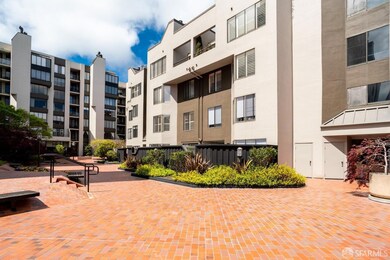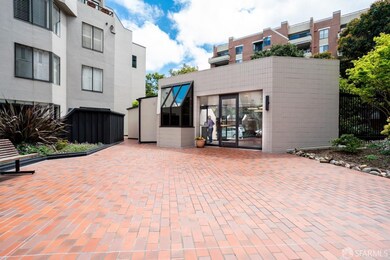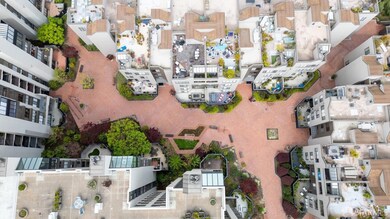
154 Lombard St Unit 55 San Francisco, CA 94111
North Waterfront NeighborhoodHighlights
- Fitness Center
- 2-minute walk to Chestnut And The Embarcadero
- Bay View
- Garfield Elementary School Rated A-
- Rooftop Deck
- 4-minute walk to Levi's Plaza Park
About This Home
As of May 2024Welcome to Telegraph Landing in the vibrant North Waterfront neighborhood! Step into this stunning bi-level Townhome residence, renovated with sleek engineered wood flooring throughout. The kitchen boasts granite countertops, custom cabinetry, and stainless-steel appliances, along with a convenient stacked full-sized washer/dryer. This unit enjoys abundant sunlight, faces the south, and features a secluded terrace overlooks a huge landscaped courtyard. Included with this home is deeded one-car parking adjacent to an elevator, as well as a good-sized storage cage. You have access to a range of amenities, including a well-equipped gym, panoramic view roof decks on both high-rise buildings, a clubroom featuring a full kitchen, and a beautifully landscaped courtyard. There's a 24/7 security desk and a dedicated team of on-site HOA manager and maintenance staff. The location offers excellent walkability and easy commuting, with proximity to the F-Train, Hill Stone, Levi Plaza, Bay Bridge, Coit Tower, Cruise Ship Terminal, Embarcadero, Ferry Building, North Beach, Financial District, Fisherman's Wharf, Fog City Diner, and an array of waterfront restaurants/shops at your fingertips. Experience the North Waterfront San Francisco living at its best - truly a place to call home.
Townhouse Details
Home Type
- Townhome
Est. Annual Taxes
- $6,748
Year Built
- Built in 1975 | Remodeled
Lot Details
- South Facing Home
- Landscaped
- Low Maintenance Yard
HOA Fees
- $1,608 Monthly HOA Fees
Parking
- 1 Car Attached Garage
- Garage Door Opener
- Open Parking
- Assigned Parking
Property Views
- Bay
- Views of the Bay Bridge
- Downtown
Interior Spaces
- 1,266 Sq Ft Home
- 2-Story Property
- Wood Burning Fireplace
- Double Pane Windows
- Living Room
- Formal Dining Room
- Storage Room
- Engineered Wood Flooring
Kitchen
- Free-Standing Electric Range
- Microwave
- Dishwasher
- Granite Countertops
Bedrooms and Bathrooms
- Primary Bedroom Upstairs
- Granite Bathroom Countertops
- Bathtub with Shower
- Separate Shower
Laundry
- Laundry closet
- Stacked Washer and Dryer
Home Security
Utilities
- Central Heating
Listing and Financial Details
- Assessor Parcel Number 0059-147
Community Details
Overview
- Association fees include cable TV, common areas, door person, elevator, heat, insurance on structure, maintenance exterior, ground maintenance, management, security, trash, water
- Telegraph Landing North Association, Phone Number (415) 772-9136
- Low-Rise Condominium
Amenities
- Rooftop Deck
- Clubhouse
- Recreation Room
Recreation
- Fitness Center
Pet Policy
- Limit on the number of pets
- Dogs and Cats Allowed
Security
- Carbon Monoxide Detectors
- Fire and Smoke Detector
Map
Home Values in the Area
Average Home Value in this Area
Property History
| Date | Event | Price | Change | Sq Ft Price |
|---|---|---|---|---|
| 05/16/2024 05/16/24 | Sold | $935,000 | -4.1% | $739 / Sq Ft |
| 04/29/2024 04/29/24 | Pending | -- | -- | -- |
| 04/16/2024 04/16/24 | For Sale | $975,000 | -- | $770 / Sq Ft |
Tax History
| Year | Tax Paid | Tax Assessment Tax Assessment Total Assessment is a certain percentage of the fair market value that is determined by local assessors to be the total taxable value of land and additions on the property. | Land | Improvement |
|---|---|---|---|---|
| 2024 | $6,748 | $571,106 | $180,356 | $390,750 |
| 2023 | $6,643 | $559,909 | $176,820 | $383,089 |
| 2022 | $6,522 | $548,931 | $173,353 | $375,578 |
| 2021 | $6,409 | $538,169 | $169,954 | $368,215 |
| 2020 | $6,093 | $504,652 | $168,212 | $336,440 |
| 2019 | $5,884 | $494,758 | $164,914 | $329,844 |
| 2018 | $5,688 | $485,058 | $161,681 | $323,377 |
| 2017 | $5,621 | $475,548 | $158,511 | $317,037 |
| 2016 | $5,512 | $466,224 | $155,403 | $310,821 |
| 2015 | $5,711 | $459,222 | $153,069 | $306,153 |
| 2014 | $5,560 | $450,227 | $150,071 | $300,156 |
Mortgage History
| Date | Status | Loan Amount | Loan Type |
|---|---|---|---|
| Previous Owner | $748,000 | New Conventional | |
| Previous Owner | $125,000 | Unknown | |
| Previous Owner | $135,000 | Unknown |
Deed History
| Date | Type | Sale Price | Title Company |
|---|---|---|---|
| Grant Deed | $935,000 | Wfg National Title Insurance C | |
| Grant Deed | -- | None Listed On Document | |
| Interfamily Deed Transfer | -- | None Available |
Similar Homes in San Francisco, CA
Source: San Francisco Association of REALTORS® MLS
MLS Number: 424024277
APN: 0059-147
- 152 Lombard St Unit 209
- 101 Lombard St Unit 804W
- 101 Lombard St Unit 402W
- 101 Lombard St Unit 216E
- 101 Lombard St Unit 22
- 220 Lombard St Unit 116
- 220 Lombard St Unit 317
- 240 Lombard St Unit 835
- 340 Lombard St
- 221 Filbert St
- 69 Telegraph Place
- 409 Greenwich St
- 101 Telegraph Hill Blvd Unit A
- 439 Greenwich St Unit 9
- 444 Lombard St
- 54 Castle St
- 352 Chestnut St
- 1340 Kearny St
- 1146 Montgomery St
- 1750 Stockton St
