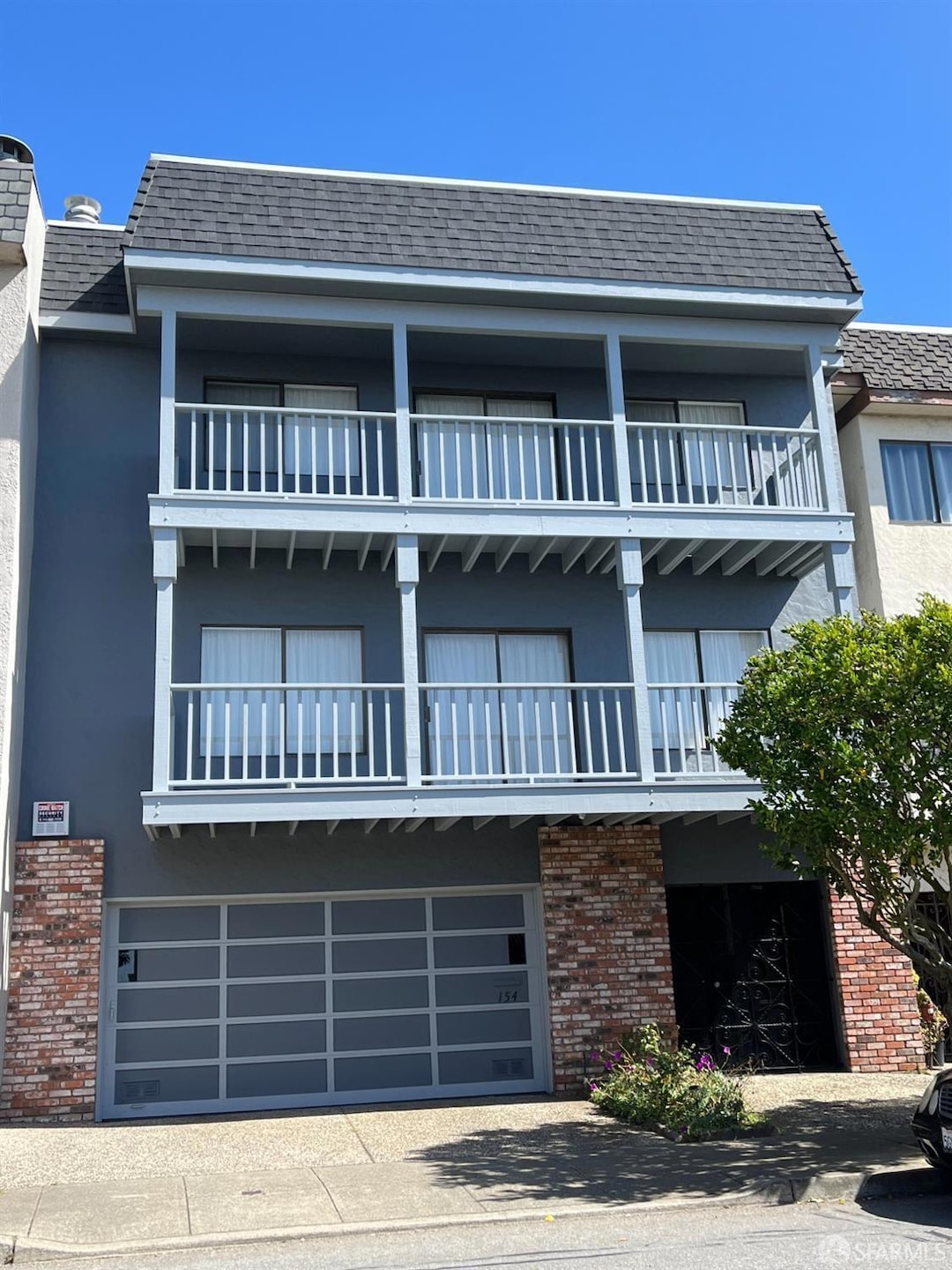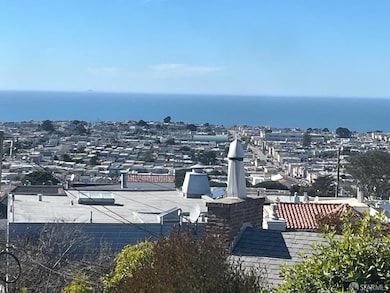
154 Lomita Ave San Francisco, CA 94122
Golden Gate Heights NeighborhoodEstimated payment $12,579/month
Highlights
- Contemporary Architecture
- Formal Dining Room
- Enclosed Parking
- Clarendon Alternative Elementary School Rated A
- Balcony
- 4-minute walk to Grand View Park
About This Home
This is a golden opportunity to own this rarely available modern contemporary 3 stories home in prestigious Golden Gate Heights, experience S F Living at its finest! Original owner since the house was built in 1974. This three-level residence is designed for comfortable living with all the 3 bedrooms & 2 baths on the same level, a large master bedroom, offer walk-in closets, with partial Ocean Views, 2 spacious bedrooms, one full bath on the hallway, one laundry room with bright sky light, 2nd floor boast a modern open kitchen with the family room, half bath, formal dinning room leads to the sunken living room with fireplace, a generously sized two cars side/side garage with automatic garage door opener, ample storage space, plus one unwarranted room, nice functional backyard, excellent location to public transit, sunset eateries & groceries, a selection of highly regarded schools is near by, Alice Fong Yu Alternative School, the beautiful Mosaic Tile Stairs is close by! Must see this great home!
Home Details
Home Type
- Single Family
Est. Annual Taxes
- $25,030
Year Built
- Built in 1974
Lot Details
- 3,331 Sq Ft Lot
- Wood Fence
- Back Yard Fenced
- Flag Lot
Home Design
- Contemporary Architecture
- Tar and Gravel Roof
- Wood Siding
- Concrete Perimeter Foundation
Interior Spaces
- 2,007 Sq Ft Home
- Wood Burning Fireplace
- Family Room Off Kitchen
- Sunken Living Room
- Formal Dining Room
- Basement Fills Entire Space Under The House
Kitchen
- Built-In Electric Oven
- Electric Cooktop
- Dishwasher
- Tile Countertops
Flooring
- Carpet
- Linoleum
Bedrooms and Bathrooms
- Walk-In Closet
- 2 Full Bathrooms
- Bathtub with Shower
Laundry
- Laundry Room
- Laundry on upper level
- Washer and Dryer Hookup
Home Security
- Security Gate
- Intercom
- Carbon Monoxide Detectors
- Fire and Smoke Detector
Parking
- 2 Car Attached Garage
- Enclosed Parking
- Side by Side Parking
Additional Features
- Energy-Efficient HVAC
- Balcony
- Central Heating and Cooling System
Listing and Financial Details
- Assessor Parcel Number 1928-026
Map
Home Values in the Area
Average Home Value in this Area
Tax History
| Year | Tax Paid | Tax Assessment Tax Assessment Total Assessment is a certain percentage of the fair market value that is determined by local assessors to be the total taxable value of land and additions on the property. | Land | Improvement |
|---|---|---|---|---|
| 2024 | $25,030 | $2,069,354 | $1,448,548 | $620,806 |
| 2023 | $2,703 | $164,496 | $41,942 | $122,554 |
| 2022 | $2,553 | $161,271 | $41,120 | $120,151 |
| 2021 | $2,501 | $158,110 | $40,314 | $117,796 |
| 2020 | $2,582 | $156,490 | $39,901 | $116,589 |
| 2019 | $2,531 | $153,422 | $39,119 | $114,303 |
| 2018 | $2,447 | $150,378 | $38,334 | $112,044 |
| 2017 | $1,839 | $147,432 | $37,584 | $109,848 |
| 2016 | $2,057 | $144,544 | $36,848 | $107,696 |
| 2015 | $1,947 | $142,404 | $36,310 | $106,094 |
| 2014 | $1,895 | $139,615 | $35,599 | $104,016 |
Property History
| Date | Event | Price | Change | Sq Ft Price |
|---|---|---|---|---|
| 04/11/2025 04/11/25 | Pending | -- | -- | -- |
| 04/03/2025 04/03/25 | Price Changed | $1,880,000 | -1.1% | $937 / Sq Ft |
| 03/13/2025 03/13/25 | For Sale | $1,900,000 | 0.0% | $947 / Sq Ft |
| 03/12/2025 03/12/25 | Off Market | $1,900,000 | -- | -- |
| 12/09/2024 12/09/24 | For Sale | $1,900,000 | 0.0% | $947 / Sq Ft |
| 12/06/2024 12/06/24 | Off Market | $1,900,000 | -- | -- |
| 10/21/2024 10/21/24 | Price Changed | $1,900,000 | -16.7% | $947 / Sq Ft |
| 09/11/2024 09/11/24 | For Sale | $2,280,000 | -- | $1,136 / Sq Ft |
Deed History
| Date | Type | Sale Price | Title Company |
|---|---|---|---|
| Interfamily Deed Transfer | -- | None Available | |
| Interfamily Deed Transfer | -- | None Available | |
| Interfamily Deed Transfer | -- | -- | |
| Grant Deed | -- | -- |
Similar Homes in San Francisco, CA
Source: San Francisco Association of REALTORS® MLS
MLS Number: 424063913
APN: 1928-026






