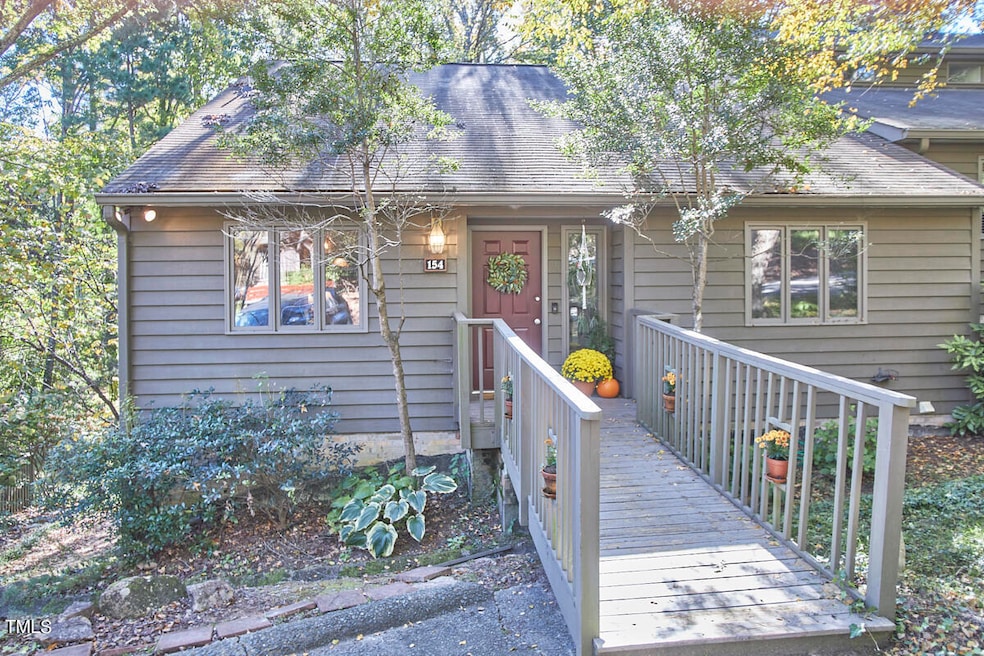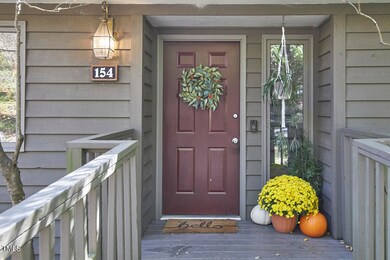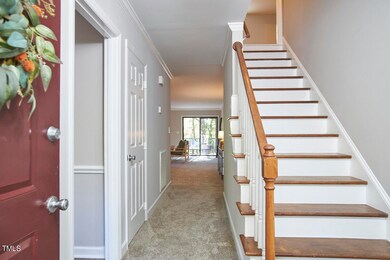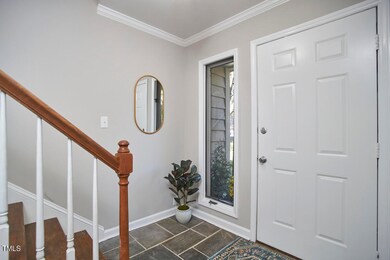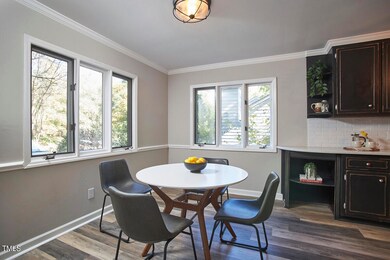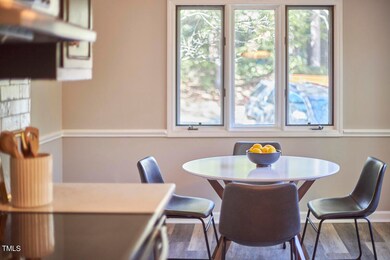
154 Montrose Dr Durham, NC 27707
Hope Valley NeighborhoodHighlights
- Two Primary Bedrooms
- Contemporary Architecture
- Bonus Room
- Clubhouse
- Main Floor Primary Bedroom
- Community Pool
About This Home
As of December 2024We don't need Monty Hall to help with this deal. It's a no brainer. Looking for multi-generational living? Check. Or need separate space for an au-pair? Check. Or maybe just the best dang home office around for that remote work life. This townhome has it all in one of the most beautiful communities in Durham. Mature trees, green space galore, a swimming pool for summer fun. Plus quick and easy to get to all things downtown Durham, 15-20 minute drive to Chapel Hill, depending on the time of day, or a quick shot east to RTP/airport/Raleigh. The main floor offers a primary bedroom plus a hall bath and second bedroom. Upstairs is a SECOND primary suite with bathroom and walk in closet. Downstairs find a bedroom and bathroom, open concept room with LR/DR and kitchenette, plus flex room and its own exterior entrance. Fresh paint, new carpet.
Townhouse Details
Home Type
- Townhome
Est. Annual Taxes
- $3,456
Year Built
- Built in 1984
Lot Details
- 4,792 Sq Ft Lot
- 1 Common Wall
HOA Fees
- $405 Monthly HOA Fees
Home Design
- Contemporary Architecture
- Brick Veneer
- Block Foundation
- Slab Foundation
- Architectural Shingle Roof
- Wood Siding
Interior Spaces
- 3-Story Property
- Ceiling Fan
- Entrance Foyer
- Family Room
- Combination Dining and Living Room
- Breakfast Room
- Bonus Room
- Finished Basement
- Interior and Exterior Basement Entry
Kitchen
- Eat-In Kitchen
- Electric Range
- Dishwasher
Flooring
- Carpet
- Laminate
- Tile
- Luxury Vinyl Tile
Bedrooms and Bathrooms
- 4 Bedrooms
- Primary Bedroom on Main
- Double Master Bedroom
- Walk-In Closet
- In-Law or Guest Suite
- 4 Full Bathrooms
Laundry
- Laundry closet
- Dryer
- Washer
Parking
- 2 Parking Spaces
- 2 Open Parking Spaces
Outdoor Features
- Rain Gutters
Schools
- Hope Valley Elementary School
- Githens Middle School
- Jordan High School
Utilities
- Forced Air Heating and Cooling System
- Cable TV Available
Listing and Financial Details
- Assessor Parcel Number 0820-15-5570
Community Details
Overview
- Association fees include ground maintenance, maintenance structure, road maintenance
- Dunbarton HOA, Phone Number (919) 788-9911
- Dunbarton Townhomes Subdivision
- Maintained Community
Recreation
- Community Pool
Additional Features
- Clubhouse
- Resident Manager or Management On Site
Map
Home Values in the Area
Average Home Value in this Area
Property History
| Date | Event | Price | Change | Sq Ft Price |
|---|---|---|---|---|
| 12/09/2024 12/09/24 | Sold | $490,000 | +3.2% | $135 / Sq Ft |
| 11/09/2024 11/09/24 | Pending | -- | -- | -- |
| 10/18/2024 10/18/24 | For Sale | $475,000 | -- | $131 / Sq Ft |
Tax History
| Year | Tax Paid | Tax Assessment Tax Assessment Total Assessment is a certain percentage of the fair market value that is determined by local assessors to be the total taxable value of land and additions on the property. | Land | Improvement |
|---|---|---|---|---|
| 2024 | $3,988 | $285,914 | $45,000 | $240,914 |
| 2023 | $3,745 | $285,914 | $45,000 | $240,914 |
| 2022 | $3,659 | $285,914 | $45,000 | $240,914 |
| 2021 | $3,642 | $285,914 | $45,000 | $240,914 |
| 2020 | $3,556 | $285,914 | $45,000 | $240,914 |
| 2019 | $3,556 | $285,914 | $45,000 | $240,914 |
| 2018 | $3,846 | $283,556 | $40,000 | $243,556 |
| 2017 | $3,818 | $283,556 | $40,000 | $243,556 |
| 2016 | $3,689 | $298,858 | $40,000 | $258,858 |
| 2015 | $2,965 | $214,171 | $46,500 | $167,671 |
| 2014 | -- | $214,171 | $46,500 | $167,671 |
Mortgage History
| Date | Status | Loan Amount | Loan Type |
|---|---|---|---|
| Previous Owner | $290,500 | New Conventional | |
| Previous Owner | $290,500 | New Conventional | |
| Previous Owner | $448,188 | New Conventional | |
| Previous Owner | $253,650 | New Conventional | |
| Previous Owner | $50,000 | Credit Line Revolving | |
| Previous Owner | $190,000 | New Conventional |
Deed History
| Date | Type | Sale Price | Title Company |
|---|---|---|---|
| Warranty Deed | $490,000 | None Listed On Document | |
| Warranty Deed | $267,000 | None Available | |
| Warranty Deed | $200,000 | -- | |
| Interfamily Deed Transfer | -- | Attorney |
Similar Homes in Durham, NC
Source: Doorify MLS
MLS Number: 10059099
APN: 123735
- 114 Montrose Dr
- 202 Selkirk Place
- 122 Monticello Ave
- 2907 S Roxboro St
- 2222 Alpine Rd
- 2500 S Roxboro St
- 2125 S Roxboro St
- 2137 Charles St
- 218 Archdale Dr
- 2145 Charles St
- 2913 Wadsworth Ave
- 250 Barnhill St
- 3212 Oxford Dr
- 509 High Ridge Dr
- 3014 Hope Valley Rd
- 2415 Alpine Rd
- 114 E Cornwallis Rd
- 3001 Stanford Dr
- 2146 Charles St Unit 9
- 2610 University Dr
