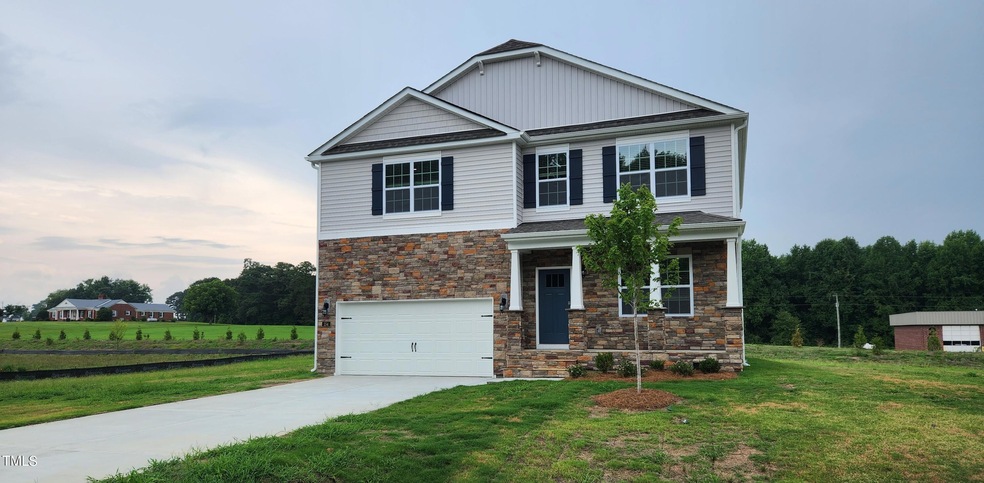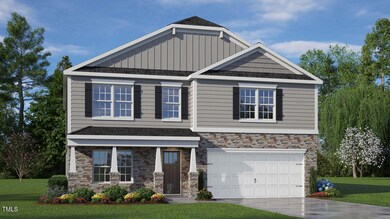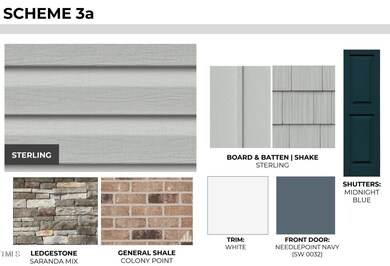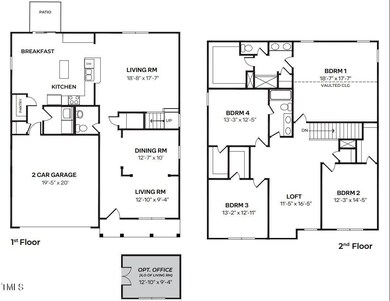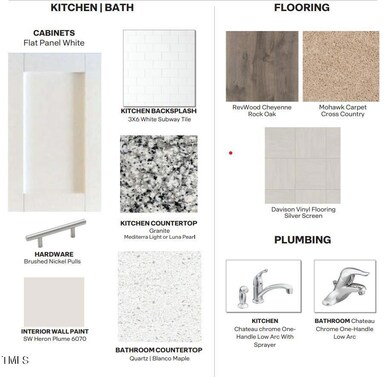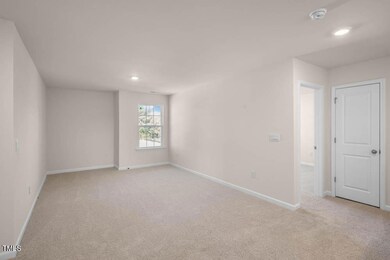
154 Ogburn Hicks Way Willow Springs, NC 27592
Pleasant Grove NeighborhoodHighlights
- Under Construction
- Craftsman Architecture
- Cathedral Ceiling
- Dixon Road Elementary School Rated A-
- Deck
- Loft
About This Home
As of August 2024Welcome to 154 Ogburn Hicks Way at the Reserve at Satterfield Farms in Willow Springs North Carolina!
This a MOVE-IN ready RED TAG home for our RED TAG SALES EVENT July 6th - July 21st!
The Wilmington is a sprawling 2,824 sqft plan featuring 4 bedrooms, a loft & 2.5 baths. Step inside your home to find a versatile formal living area - great for a den or home office, a formal dining room, and a spacious family room! Your open concept and expansive kitchen features modern gray soft-close cabinets paired with granite countertops, a cozy eat-in breakfast nook, and overlooks your family room - great for entertaining or a night of staying in at home. Upstairs, find a loft space great for game night or extra flex space and 3 secondary bedrooms all with walk in closets! The Primary Suite includes a vaulted ceiling, large walk-in closet, oversized shower, and separate water closet. Relax outside on your beautiful and scenic 120 sqft back deck overlooking your spacious yard!
One-year builder's warranty and 10-year structural warranty. Your new home also includes our Home Is Connected smart home technology package! The Smart Home is equipped with technology that includes the following: Z-Wave programmable thermostat, Z-Wave door lock, a Z-Wave wireless switch, a touchscreen Smart Home control panel, an automation platform from Alarm.com; a Video Doorbell and one Amazon Echo Pop. *Photos are for representational purposes only.
Home Details
Home Type
- Single Family
Est. Annual Taxes
- $3,560
Year Built
- Built in 2024 | Under Construction
Lot Details
- 0.69 Acre Lot
- Landscaped
- Brush Vegetation
- Rectangular Lot
- Cleared Lot
Parking
- 2 Car Attached Garage
- Front Facing Garage
- Garage Door Opener
- Private Driveway
- Secured Garage or Parking
- Additional Parking
- 2 Open Parking Spaces
Home Design
- Craftsman Architecture
- Traditional Architecture
- Brick or Stone Mason
- Pillar, Post or Pier Foundation
- Block Foundation
- Blown-In Insulation
- Batts Insulation
- Architectural Shingle Roof
- Fiberglass Roof
- Shake Siding
- Vinyl Siding
- Radiant Barrier
- Stone
Interior Spaces
- 2,824 Sq Ft Home
- 2-Story Property
- Smooth Ceilings
- Cathedral Ceiling
- Shutters
- Window Screens
- Living Room
- L-Shaped Dining Room
- Home Office
- Loft
Kitchen
- Eat-In Kitchen
- Free-Standing Electric Range
- Microwave
- Plumbed For Ice Maker
- Dishwasher
- Stainless Steel Appliances
- Kitchen Island
- Granite Countertops
- Quartz Countertops
Flooring
- Carpet
- Laminate
- Luxury Vinyl Tile
- Vinyl
Bedrooms and Bathrooms
- 4 Bedrooms
- Walk-In Closet
- Double Vanity
- Bathtub with Shower
- Walk-in Shower
Laundry
- Laundry Room
- Laundry on main level
- Washer and Electric Dryer Hookup
Attic
- Pull Down Stairs to Attic
- Unfinished Attic
Home Security
- Smart Home
- Smart Thermostat
- Fire and Smoke Detector
Eco-Friendly Details
- Energy-Efficient Windows with Low Emissivity
- Energy-Efficient Roof
- Energy-Efficient Thermostat
Outdoor Features
- Deck
- Exterior Lighting
- Rain Gutters
- Front Porch
Schools
- Dixon Road Elementary School
- Mcgees Crossroads Middle School
- W Johnston High School
Utilities
- Forced Air Zoned Heating and Cooling System
- High-Efficiency Water Heater
- Septic Tank
- Septic System
Community Details
- No Home Owners Association
- Built by D.R. Horton
- The Reserve At Satterfield Farm Subdivision, Wilmington C Floorplan
Listing and Financial Details
- Home warranty included in the sale of the property
- Assessor Parcel Number 4
Map
Home Values in the Area
Average Home Value in this Area
Property History
| Date | Event | Price | Change | Sq Ft Price |
|---|---|---|---|---|
| 08/20/2024 08/20/24 | Sold | $440,000 | -2.2% | $156 / Sq Ft |
| 07/24/2024 07/24/24 | Pending | -- | -- | -- |
| 07/17/2024 07/17/24 | Price Changed | $450,000 | -2.2% | $159 / Sq Ft |
| 07/03/2024 07/03/24 | Price Changed | $460,000 | +1.4% | $163 / Sq Ft |
| 06/27/2024 06/27/24 | For Sale | $453,490 | 0.0% | $161 / Sq Ft |
| 02/24/2024 02/24/24 | Pending | -- | -- | -- |
| 02/16/2024 02/16/24 | For Sale | $453,490 | -- | $161 / Sq Ft |
Similar Homes in Willow Springs, NC
Source: Doorify MLS
MLS Number: 10011301
- 100 Blackberry Creek Dr
- 158 Linville Ln
- 214 Linville Ln
- 2955 Mt Pleasant Rd
- 149 Steep Rock Dr
- 834 November Ln
- 46 Twelve Oaks Dr
- 275 Sunrise Ridge Dr
- 298 Sunrise Ridge Dr
- 7524 Faith Haven Ct
- 0 2 Claude Rd
- 1001 Jarrett Bay Rd
- 288 Rosa Cir
- 1024 Jarrett Bay Rd
- 0 Trouble Rd
- 1209 Huffington Oak Dr
- 4205 Rockside Hills Dr
- 8413 Settlers Hill Rd
- 31 E Dentaires Way
- 76 Freewill Place
