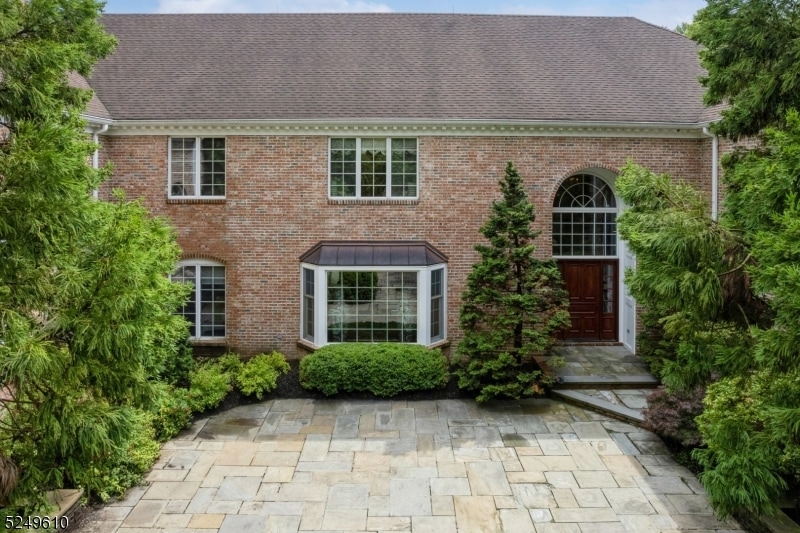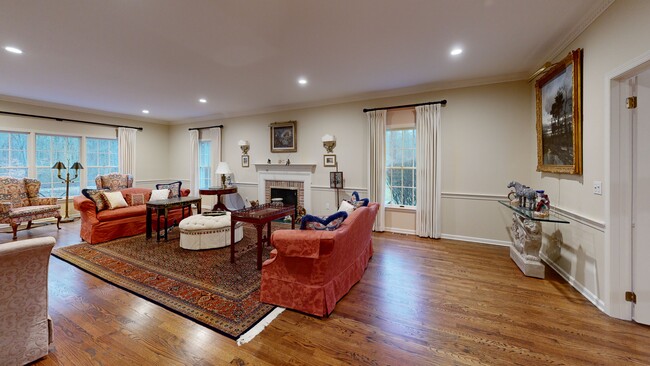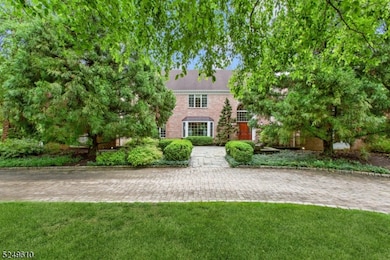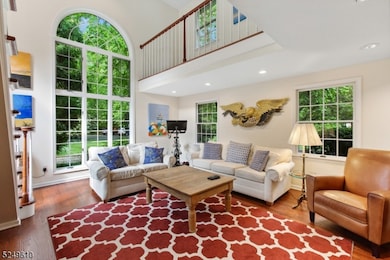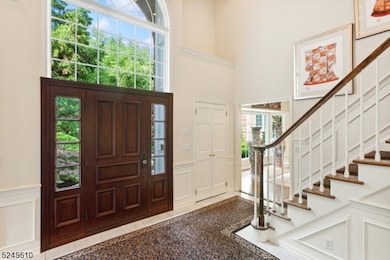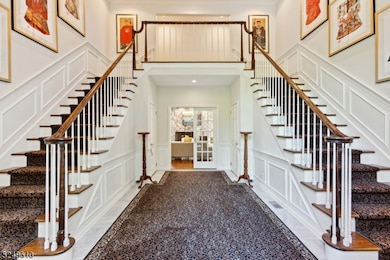
$1,900,000
- 8 Beds
- 8 Baths
- 967 County Road 517
- Glenwood, NJ
Just imagine if this were your home!! Historic Charm Meets Modern Comfort in the Heart of the Skylands Step into timeless elegance at Fox & Bear Lodge, a beautifully restored 1831 colonial mansion nestled alongside a tranquil stream in the picturesque Pochuck Valley just one hour from New York City. This family-owned and operated three-story retreat is rich with character, offering panoramic
Lisa Molinari WEICHERT REALTORS
