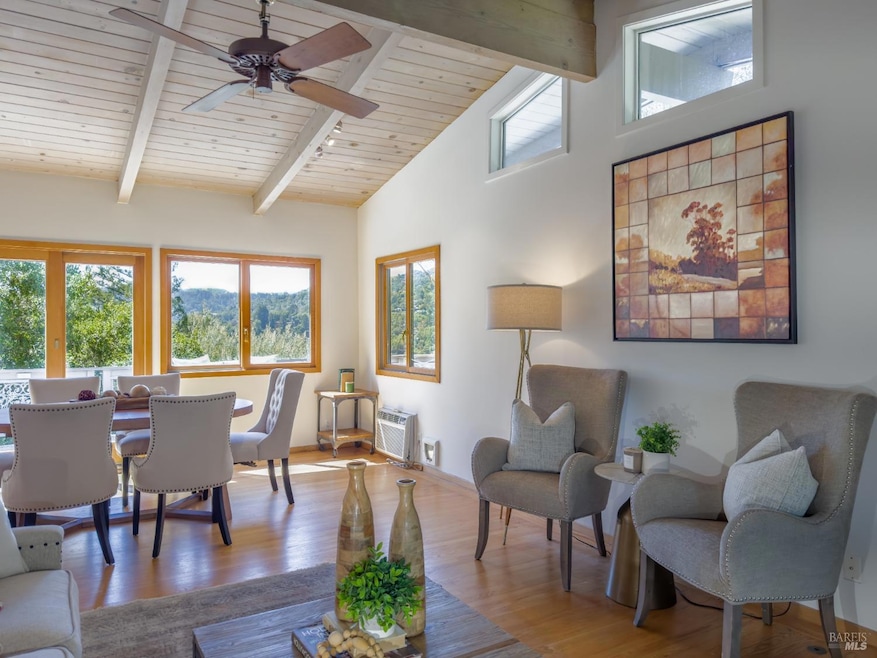
154 Ridgeway Ave Fairfax, CA 94930
Fairfax NeighborhoodHighlights
- View of Trees or Woods
- Cathedral Ceiling
- Main Floor Primary Bedroom
- Hidden Valley Elementary School Rated A
- Wood Flooring
- Bonus Room
About This Home
As of December 2024Discover your dreams perched on the hill near downtown Fairfax. This charming mid-century residence with AC offers peace & potential in beautiful Marin. Located 1 block from hiking trails, only a 7-minute stroll to downtown Fairfax, you'll have great access to restaurants, markets, shopping, live music, and a movie theater. Enjoy the airy feel of cathedral ceilings in living room & upstairs bedrooms. Nice street-to-street lot w/ views of hills, forests & epic sunsets. Experience single-level living with 2 bedrooms on main floor. Downstairs bedrooms have outdoor entrances for added privacy. Wraparound deck is bathed in sunlight, w/ 2 motorized awnings for shade. Kitchen features granite countertops, stainless steel appliances & butcher block counter. This home is ready for indoor/outdoor living & offers plenty of space for your creative ideas. Whether you're seeking a quiet getaway, cozy hideaway, pied-a-terre, or 1031 income property, you'll find it here. There's room for office, workouts, library, a quiet sanctuary nestled safely in your castle on a hill. Make rental income from downstairs rooms. Separate modern structure w/ windows & sink awaits your artistic projects. Come explore the endless possibilities at 154 Ridgeway Ave & see why Fairfax is Marin's best-kept secret.
Home Details
Home Type
- Single Family
Est. Annual Taxes
- $7,658
Year Built
- Built in 1963
Lot Details
- 6,652 Sq Ft Lot
- Back and Front Yard Fenced
Property Views
- Woods
- Mountain
- Hills
- Valley
Home Design
- Side-by-Side
- Foam Roof
Interior Spaces
- 1,668 Sq Ft Home
- 3-Story Property
- Beamed Ceilings
- Cathedral Ceiling
- Ceiling Fan
- Skylights
- Gas Fireplace
- Awning
- Living Room with Fireplace
- Living Room with Attached Deck
- Combination Dining and Living Room
- Bonus Room
Kitchen
- Free-Standing Gas Oven
- Gas Cooktop
- Range Hood
- Microwave
- Dishwasher
- Granite Countertops
- Wood Countertops
Flooring
- Wood
- Carpet
- Linoleum
Bedrooms and Bathrooms
- 4 Bedrooms
- Primary Bedroom on Main
- Studio bedroom
- In-Law or Guest Suite
- Bathroom on Main Level
- 4 Full Bathrooms
Laundry
- Stacked Washer and Dryer
- 220 Volts In Laundry
Parking
- 4 Parking Spaces
- Uncovered Parking
Outdoor Features
- Balcony
- Separate Outdoor Workshop
- Outbuilding
- Wrap Around Porch
Additional Homes
- Separate Entry Quarters
Utilities
- Cooling System Mounted In Outer Wall Opening
- Central Heating
- Heating System Uses Natural Gas
- 220 Volts
- Natural Gas Connected
- Internet Available
Listing and Financial Details
- Assessor Parcel Number 001-214-20
Map
Home Values in the Area
Average Home Value in this Area
Property History
| Date | Event | Price | Change | Sq Ft Price |
|---|---|---|---|---|
| 12/23/2024 12/23/24 | Sold | $1,120,000 | -2.6% | $671 / Sq Ft |
| 12/18/2024 12/18/24 | Pending | -- | -- | -- |
| 11/13/2024 11/13/24 | Price Changed | $1,150,000 | -7.9% | $689 / Sq Ft |
| 09/25/2024 09/25/24 | For Sale | $1,249,000 | +11.5% | $749 / Sq Ft |
| 09/18/2024 09/18/24 | Off Market | $1,120,000 | -- | -- |
| 09/05/2024 09/05/24 | For Sale | $1,349,000 | -- | $809 / Sq Ft |
Tax History
| Year | Tax Paid | Tax Assessment Tax Assessment Total Assessment is a certain percentage of the fair market value that is determined by local assessors to be the total taxable value of land and additions on the property. | Land | Improvement |
|---|---|---|---|---|
| 2024 | $7,658 | $473,226 | $197,594 | $275,632 |
| 2023 | $7,406 | $463,949 | $193,720 | $270,229 |
| 2022 | $7,476 | $454,852 | $189,922 | $264,930 |
| 2021 | $7,129 | $445,935 | $186,199 | $259,736 |
| 2020 | $7,185 | $441,362 | $184,290 | $257,072 |
| 2019 | $6,830 | $432,708 | $180,676 | $252,032 |
| 2018 | $6,723 | $424,225 | $177,134 | $247,091 |
| 2017 | $6,582 | $415,908 | $173,661 | $242,247 |
| 2016 | $6,253 | $407,755 | $170,257 | $237,498 |
| 2015 | $6,255 | $401,631 | $167,700 | $233,931 |
| 2014 | $5,933 | $393,764 | $164,415 | $229,349 |
Mortgage History
| Date | Status | Loan Amount | Loan Type |
|---|---|---|---|
| Open | $570,000 | New Conventional | |
| Previous Owner | $100,000 | Commercial | |
| Previous Owner | $200,000 | New Conventional | |
| Previous Owner | $100,000 | Credit Line Revolving | |
| Previous Owner | $208,800 | New Conventional | |
| Previous Owner | $150,000 | Credit Line Revolving | |
| Previous Owner | $150,000 | Unknown | |
| Previous Owner | $100,000 | Credit Line Revolving | |
| Previous Owner | $250,000 | Credit Line Revolving | |
| Previous Owner | $86,000 | No Value Available | |
| Previous Owner | $85,000 | No Value Available |
Deed History
| Date | Type | Sale Price | Title Company |
|---|---|---|---|
| Grant Deed | $1,120,000 | Fidelity National Title Compan | |
| Deed | -- | None Listed On Document | |
| Interfamily Deed Transfer | -- | Old Republic Title Company | |
| Interfamily Deed Transfer | -- | Fidelity National Title | |
| Grant Deed | $285,000 | -- |
Similar Home in the area
Source: Bay Area Real Estate Information Services (BAREIS)
MLS Number: 324063424
APN: 001-214-20
