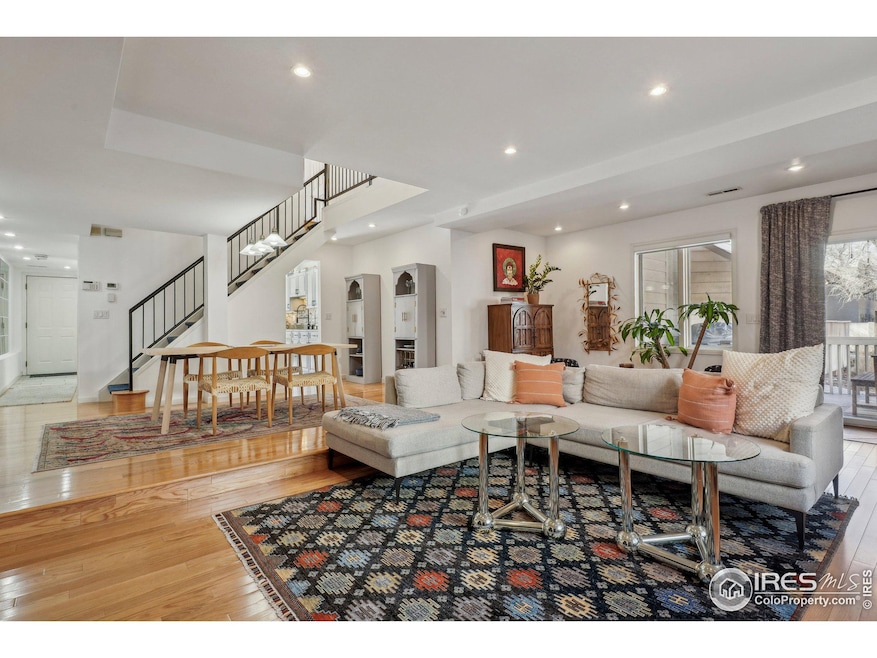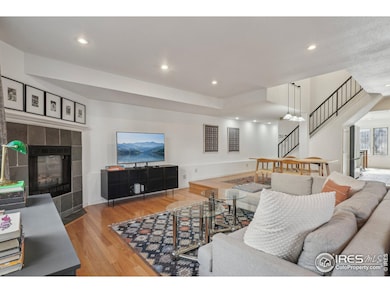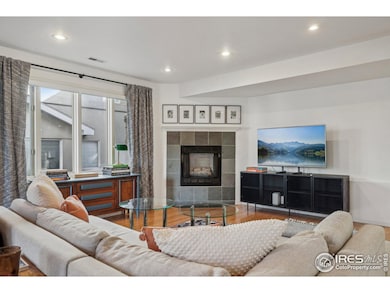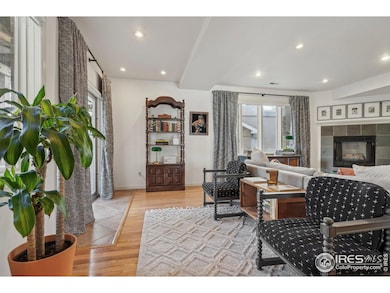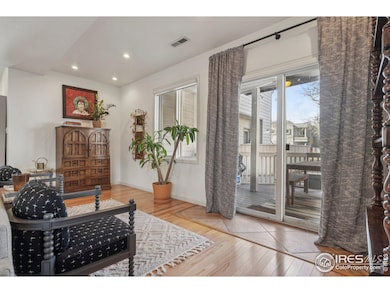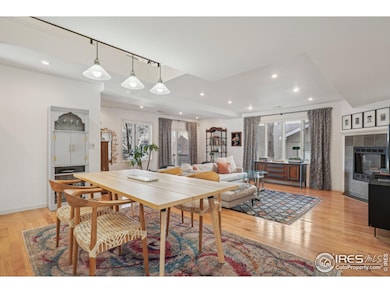Sophisticated Cherry Creek Townhome - Unmatched Walkability & Privacy! Nestled in the heart of Cherry Creek, this elegant corner townhome offers the perfect blend of privacy, natural light, and modern convenience. Thoughtfully designed with an open, airy layout, this residence is ideal for both entertaining and everyday living. Step inside to hardwood floors that flow seamlessly, leading to a bright and inviting living space. Sliding glass doors open onto a large private deck, perfect for al fresco dining or quiet mornings with coffee. The updated kitchen features recently refinished blue-grey cabinetry, stainless steel appliances, granite countertops with a piece of butcher block, and a stylish tile backsplash, creating a fresh, modern feel. A nearby laundry area with a stackable washer and dryer adds convenience. Upstairs, two spacious bedrooms with hardwood floors provide a peaceful retreat, complemented by updated bathrooms with neutral tile finishes. A cozy loft space offers the perfect spot for a home office or reading nook, with access to an upper-level deck for additional outdoor relaxation. Located in a serene courtyard setting, this home provides a quiet escape while still being steps away from Cherry Creek's best dining, shopping, and entertainment. A short stroll takes you to top restaurants, boutique shops, coffee houses, and vibrant nightlife. Everyday essentials like Whole Foods, Target, and Home Depot are just minutes away on Colorado Blvd. Additional highlights include ample storage and secure underground parking, offering both convenience and peace of mind. This low-maintenance townhome is a rare opportunity to enjoy the best of Cherry Creek living, with easy access to downtown Denver and outdoor recreation. Experience the perfect balance of privacy, walkability, and modern comfort in one of Denver's most desirable neighborhoods. Don't miss the 3D virtual tour and the floor plans.

