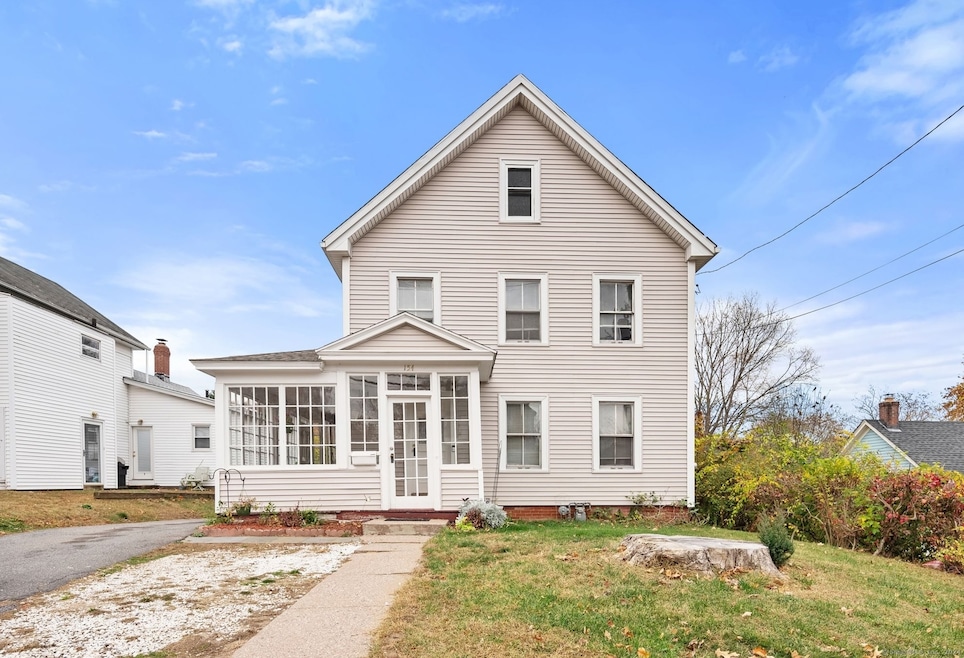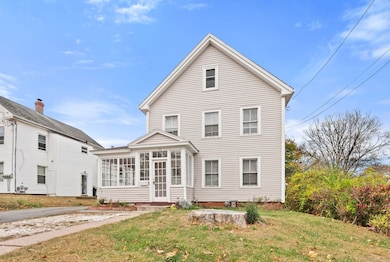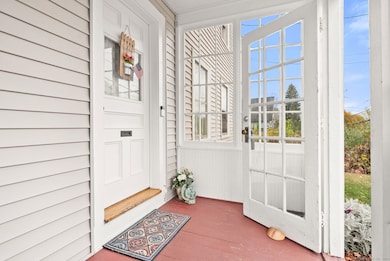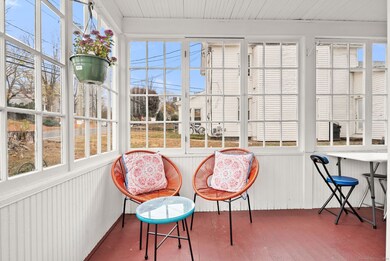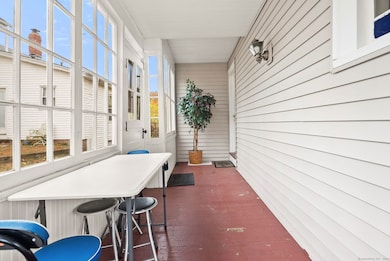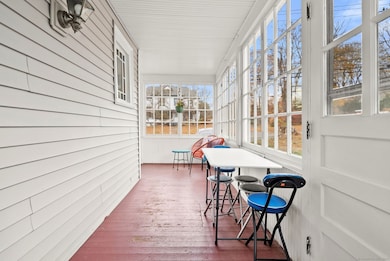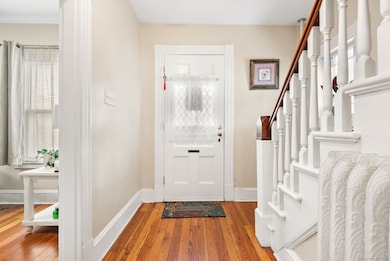
154 S Main St Manchester, CT 06040
Martin NeighborhoodEstimated payment $1,977/month
Highlights
- Colonial Architecture
- Attic
- Heating System Uses Steam
- Property is near public transit
- Public Transportation
- Smart Thermostat
About This Home
Step into this classic, move-in ready 3-bedroom, 1.5-bath Colonial, where historic charm meets modern convenience. Located near the Glastonbury line, this classic home blends character and comfort just minutes from Downtown Manchester's trendy spots. Inside, you'll find gorgeous hardwood floors throughout, accented by soaring 8-9 ft ceilings that enhance the spacious feel. Peace of mind comes with an upgraded 200-amp electrical service, with wiring already extended to the attic for easy future expansions. The inviting three-season wrap-around porch is ideal for relaxing and enjoying the ambiance of the neighborhood. Upstairs, a bonus room with walk-up attic access provides a flexible space that could serve as a home office, hobby room, or be transformed into an en suite bath or walk-in closet for the primary bedroom. The home also features a walkout basement leading to a private yard-perfect for gardening or outdoor recreation. This property's convenient location, offers easy access to local shopping, schools, Globe Hollow Park, the Lutz Museum, and Manchester Country Club. With public utilities, natural gas, and a brand-new water heater, you'll enjoy low-maintenance living in a sidewalk-lined neighborhood close to buses, highways, and the town center. Don't miss your chance to own this move-in ready Colonial and experience the perfect balance of historic charm and modern upgrades! Schedule your viewing today.
Home Details
Home Type
- Single Family
Est. Annual Taxes
- $4,978
Year Built
- Built in 1899
Lot Details
- 5,227 Sq Ft Lot
- Sloped Lot
- Property is zoned RB
Home Design
- Colonial Architecture
- Concrete Foundation
- Stone Foundation
- Frame Construction
- Asphalt Shingled Roof
- Vinyl Siding
Interior Spaces
- 1,374 Sq Ft Home
- Concrete Flooring
- Walkup Attic
- Smart Thermostat
Kitchen
- Gas Range
- Microwave
- Dishwasher
Bedrooms and Bathrooms
- 3 Bedrooms
Laundry
- Dryer
- Washer
Unfinished Basement
- Walk-Out Basement
- Basement Fills Entire Space Under The House
- Laundry in Basement
- Basement Storage
Parking
- 3 Parking Spaces
- Driveway
Location
- Property is near public transit
- Property is near shops
- Property is near a bus stop
- Property is near a golf course
Utilities
- Window Unit Cooling System
- Heating System Uses Steam
- Heating System Uses Natural Gas
Community Details
- Public Transportation
Listing and Financial Details
- Assessor Parcel Number 2430113
Map
Home Values in the Area
Average Home Value in this Area
Tax History
| Year | Tax Paid | Tax Assessment Tax Assessment Total Assessment is a certain percentage of the fair market value that is determined by local assessors to be the total taxable value of land and additions on the property. | Land | Improvement |
|---|---|---|---|---|
| 2024 | $4,978 | $128,700 | $31,900 | $96,800 |
| 2023 | $4,788 | $128,700 | $31,900 | $96,800 |
| 2022 | $4,649 | $128,700 | $31,900 | $96,800 |
| 2021 | $4,201 | $100,200 | $27,300 | $72,900 |
| 2020 | $4,195 | $100,200 | $27,300 | $72,900 |
| 2019 | $4,178 | $100,200 | $27,300 | $72,900 |
| 2018 | $4,099 | $100,200 | $27,300 | $72,900 |
| 2017 | $3,983 | $100,200 | $27,300 | $72,900 |
| 2016 | $4,059 | $102,300 | $35,800 | $66,500 |
| 2015 | $4,031 | $102,300 | $35,800 | $66,500 |
| 2014 | $3,954 | $102,300 | $35,800 | $66,500 |
Property History
| Date | Event | Price | Change | Sq Ft Price |
|---|---|---|---|---|
| 04/23/2025 04/23/25 | For Sale | $279,900 | 0.0% | $204 / Sq Ft |
| 04/12/2025 04/12/25 | Off Market | $279,900 | -- | -- |
| 04/05/2025 04/05/25 | Pending | -- | -- | -- |
| 03/13/2025 03/13/25 | For Sale | $279,900 | +43.5% | $204 / Sq Ft |
| 12/28/2021 12/28/21 | Sold | $195,000 | +2.6% | $142 / Sq Ft |
| 11/12/2021 11/12/21 | Pending | -- | -- | -- |
| 09/03/2021 09/03/21 | For Sale | $190,000 | 0.0% | $138 / Sq Ft |
| 08/01/2015 08/01/15 | Rented | $1,450 | 0.0% | -- |
| 07/25/2015 07/25/15 | Under Contract | -- | -- | -- |
| 06/20/2015 06/20/15 | For Rent | $1,450 | -- | -- |
Deed History
| Date | Type | Sale Price | Title Company |
|---|---|---|---|
| Warranty Deed | $195,000 | None Available | |
| Warranty Deed | $195,000 | None Available | |
| Quit Claim Deed | -- | -- | |
| Quit Claim Deed | -- | -- | |
| Quit Claim Deed | -- | -- | |
| Executors Deed | $134,000 | -- | |
| Executors Deed | $134,000 | -- | |
| Warranty Deed | $140,000 | -- | |
| Warranty Deed | $140,000 | -- |
Mortgage History
| Date | Status | Loan Amount | Loan Type |
|---|---|---|---|
| Open | $10,000 | Second Mortgage Made To Cover Down Payment | |
| Previous Owner | $108,000 | New Conventional | |
| Previous Owner | $117,900 | No Value Available |
Similar Homes in Manchester, CT
Source: SmartMLS
MLS Number: 24080295
APN: MANC-000081-005180-000154
