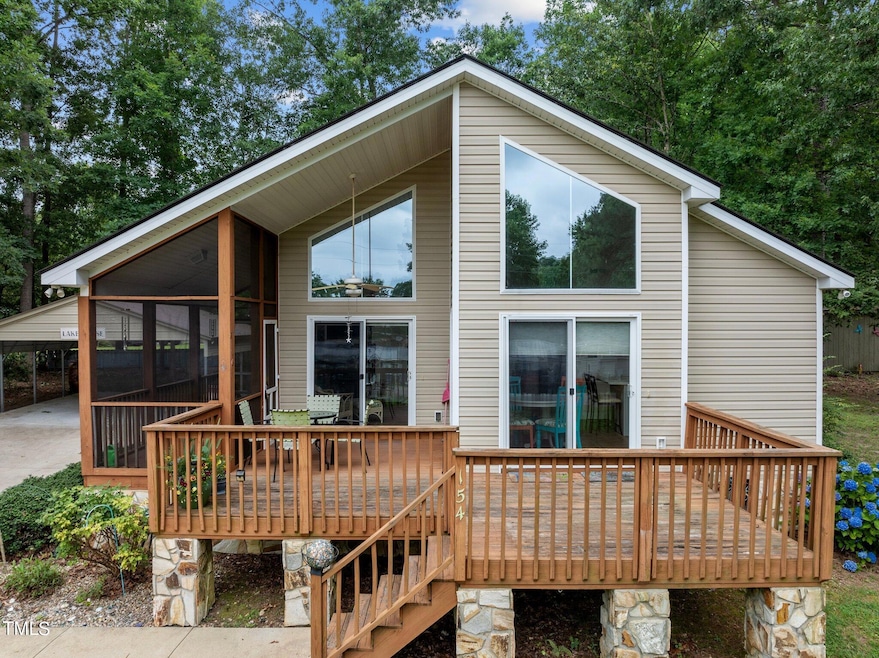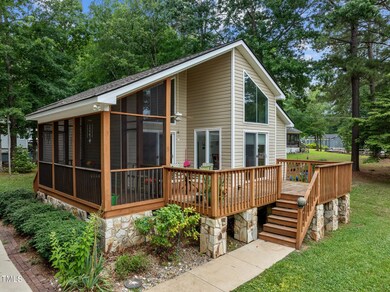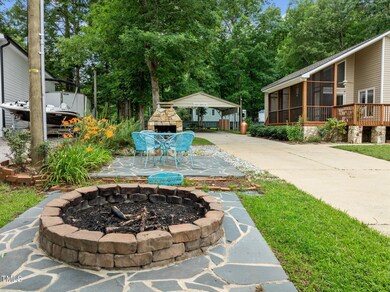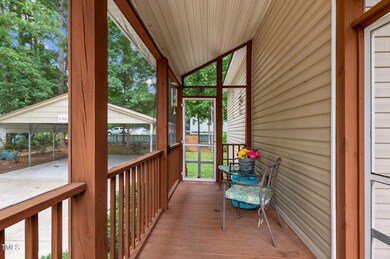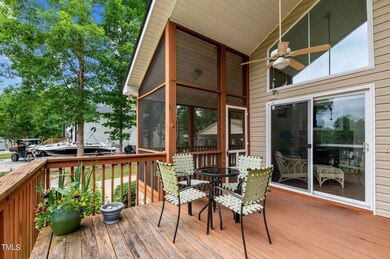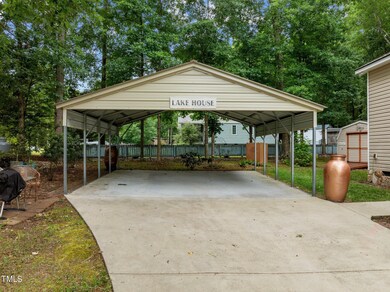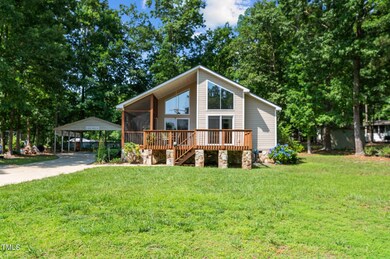
154 Sagamore Dr Louisburg, NC 27596
Youngsville NeighborhoodHighlights
- Community Beach Access
- Golf Course Community
- Gated Community
- Boat Dock
- Fishing
- Open Floorplan
About This Home
As of November 2024Get Excited, this home is back on the market, !
You will not be disappointed with this ADORABLE Ranch home, just perfect, ceramic floors throughout, for easy maintenance, Cathedral ceiling in Great Room, Kitchen with island-eat at bar, white cabinets, dining nook with sliding doors to deck, TWO full baths
Screen porch. Double carport, spacious storage building. YOU WILL ABSOLUTELY LOVE THIS HOME., great place to live/retire, large double lot.
please verify schools
YOU WILL ABSOLUTELY LOVE THIS OPEN FLOOR PLAN .
YOU WILL LOVE THE LOCATION, GREAT WATER VIEW, NICE AREA,
Home Details
Home Type
- Single Family
Est. Annual Taxes
- $1,228
Year Built
- Built in 2006
Lot Details
- 0.36 Acre Lot
- Corner Lot
- Level Lot
- Landscaped with Trees
HOA Fees
- $95 Monthly HOA Fees
Home Design
- Transitional Architecture
- Cottage
- Bungalow
- Brick or Stone Mason
- Permanent Foundation
- Stone Foundation
- Shingle Roof
- Vinyl Siding
- Stone
Interior Spaces
- 1,000 Sq Ft Home
- 1-Story Property
- Open Floorplan
- Smooth Ceilings
- Cathedral Ceiling
- Ceiling Fan
- Gas Log Fireplace
- Propane Fireplace
- Double Pane Windows
- Sliding Doors
- Great Room with Fireplace
- Family Room
- Breakfast Room
- Screened Porch
- Ceramic Tile Flooring
Kitchen
- Breakfast Bar
- Electric Range
- Free-Standing Range
- Microwave
- Plumbed For Ice Maker
- Dishwasher
- Kitchen Island
Bedrooms and Bathrooms
- 2 Bedrooms
- Walk-In Closet
- 2 Full Bathrooms
- Bathtub with Shower
Laundry
- Laundry in Hall
- Laundry on main level
- Stacked Washer and Dryer
Attic
- Attic Floors
- Pull Down Stairs to Attic
Parking
- 4 Parking Spaces
- 2 Detached Carport Spaces
- Parking Deck
- Private Driveway
- 4 Open Parking Spaces
Outdoor Features
- Fire Pit
- Outdoor Storage
Schools
- Bunn Elementary School
- Terrell Lane Middle School
- Bunn High School
Utilities
- Forced Air Heating and Cooling System
- Heat Pump System
- Electric Water Heater
- Septic Tank
- Septic System
- Cable TV Available
Listing and Financial Details
- Assessor Parcel Number 019561
Community Details
Overview
- Association fees include ground maintenance, road maintenance, storm water maintenance
- Lake Royale HOA, Phone Number (252) 478-4121
- Built by wiggins
- Lake Royale Subdivision
- Community Lake
Amenities
- Picnic Area
- Restaurant
- Clubhouse
- Coin Laundry
Recreation
- Boat Dock
- Boating
- Community Beach Access
- Golf Course Community
- Tennis Courts
- Shuffleboard Court
- Community Playground
- Community Pool
- Fishing
Security
- Security Service
- Resident Manager or Management On Site
- Gated Community
Map
Home Values in the Area
Average Home Value in this Area
Property History
| Date | Event | Price | Change | Sq Ft Price |
|---|---|---|---|---|
| 11/01/2024 11/01/24 | Sold | $300,000 | -3.2% | $300 / Sq Ft |
| 09/30/2024 09/30/24 | Pending | -- | -- | -- |
| 09/13/2024 09/13/24 | Price Changed | $309,900 | -3.1% | $310 / Sq Ft |
| 09/13/2024 09/13/24 | For Sale | $319,900 | 0.0% | $320 / Sq Ft |
| 07/15/2024 07/15/24 | Pending | -- | -- | -- |
| 06/24/2024 06/24/24 | Price Changed | $319,900 | -1.6% | $320 / Sq Ft |
| 06/07/2024 06/07/24 | For Sale | $325,000 | -- | $325 / Sq Ft |
Tax History
| Year | Tax Paid | Tax Assessment Tax Assessment Total Assessment is a certain percentage of the fair market value that is determined by local assessors to be the total taxable value of land and additions on the property. | Land | Improvement |
|---|---|---|---|---|
| 2024 | $1,228 | $199,620 | $43,500 | $156,120 |
| 2023 | $563 | $125,360 | $18,750 | $106,610 |
| 2022 | $563 | $125,360 | $18,750 | $106,610 |
| 2021 | $569 | $125,360 | $18,750 | $106,610 |
| 2020 | $573 | $125,360 | $18,750 | $106,610 |
| 2019 | $567 | $125,360 | $18,750 | $106,610 |
| 2018 | $559 | $124,360 | $18,750 | $105,610 |
| 2017 | $462 | $91,750 | $18,750 | $73,000 |
| 2016 | $479 | $91,750 | $18,750 | $73,000 |
| 2015 | $479 | $91,750 | $18,750 | $73,000 |
| 2014 | $917 | $91,750 | $18,750 | $73,000 |
Deed History
| Date | Type | Sale Price | Title Company |
|---|---|---|---|
| Warranty Deed | $300,000 | None Listed On Document | |
| Interfamily Deed Transfer | -- | None Available |
Similar Homes in Louisburg, NC
Source: Doorify MLS
MLS Number: 10034174
APN: 019561
- 127 Pawnee Dr
- 122 Tomahawk Dr
- 141 Sagamore Dr
- 1703 Sagamore Dr
- 113-115 Pawnee Dr
- 117 Lone Star Dr
- 109 Lone Star Dr
- 111-113 Red Oak Dr
- 125 Cimarron Dr
- 117 Tishomingo Dr
- 131 Pinto Dr
- 108 Squaw Dr
- 1737 Sagamore Dr
- 142 Blackhawk Dr
- 138 Brave Dr
- 104 Fox Dr
- 1745 Sagamore Dr
- 1744 Sagamore Dr
- 107 Running Deer Dr
- 169 Running Deer Dr
