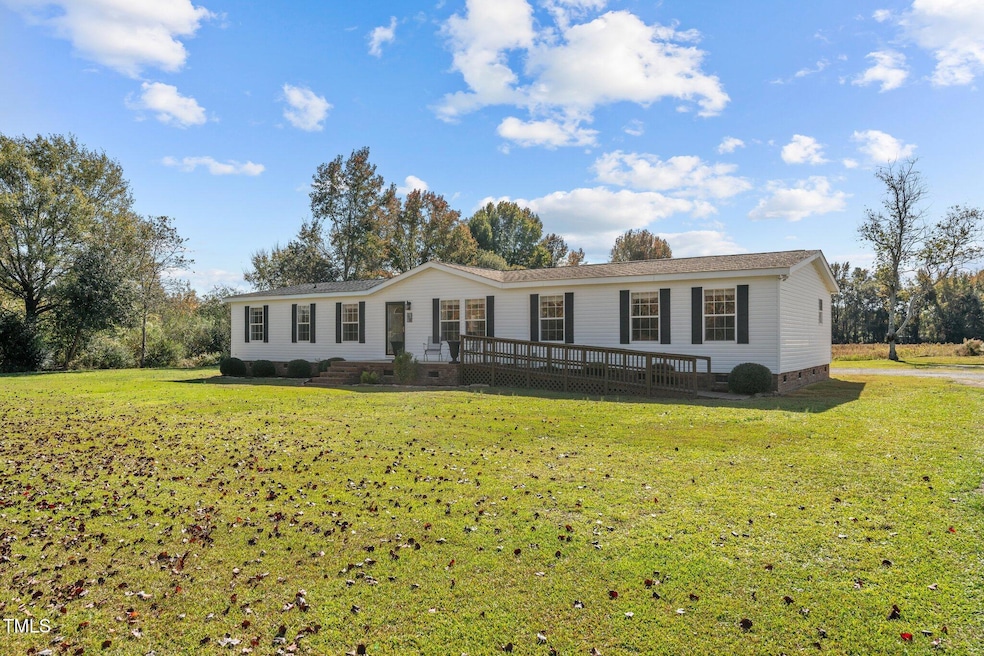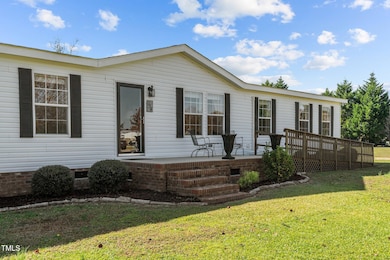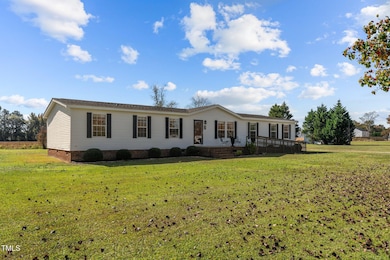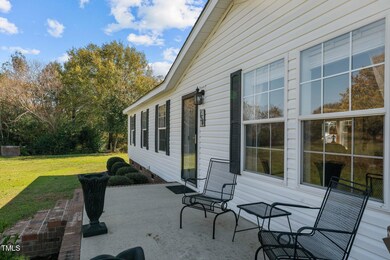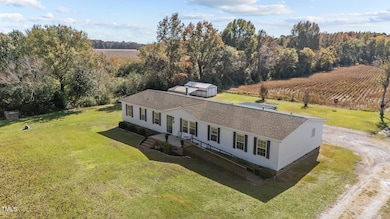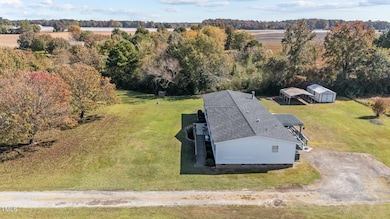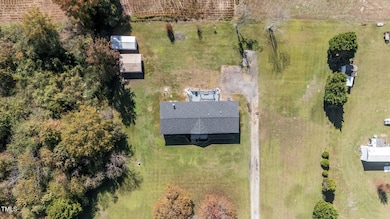
Estimated payment $1,651/month
Highlights
- Deck
- L-Shaped Dining Room
- Front Porch
- Rural View
- No HOA
- Separate Shower in Primary Bathroom
About This Home
***Lending fell through again with the buyer. No fault of the seller or home.***This move-in ready four-bedroom home is situated on 2.31+/- unrestricted acres just outside the city limits of Dunn. The interior boasts an open floor plan, featuring a spacious family room and a separate den complete with gas log stone fireplace. The dream kitchen is equipped with an island, cooktop, wall oven, and an abundance of cabinetry. The expansive primary suite features a cozy sitting room and a large bathroom, which features a garden tub, separate shower, and a newly updated vanity, faucets, and flooring, along with a large walk-in closet. Additional desirable features of this property include laminate hardwood floors, a separate laundry room, a walk-in pantry, a substantial deck with new pergola, and more. New 4 ton AC unit installed in 2024!
Property Details
Home Type
- Manufactured Home
Est. Annual Taxes
- $1,065
Year Built
- Built in 2005
Lot Details
- 2.31 Acre Lot
- Lot Dimensions are 408x249x402x240
- Property fronts a private road
- Property fronts an easement
- North Facing Home
- Landscaped
- Natural State Vegetation
- Level Lot
- Open Lot
- Back and Front Yard
Home Design
- Brick Foundation
- Shingle Roof
- Vinyl Siding
Interior Spaces
- 2,261 Sq Ft Home
- 1-Story Property
- Ceiling Fan
- Gas Log Fireplace
- Propane Fireplace
- Blinds
- Family Room with Fireplace
- Living Room
- L-Shaped Dining Room
- Utility Room
- Rural Views
Kitchen
- Built-In Oven
- Cooktop
- Microwave
- Dishwasher
- Kitchen Island
- Laminate Countertops
Flooring
- Carpet
- Laminate
- Vinyl
Bedrooms and Bathrooms
- 4 Bedrooms
- 2 Full Bathrooms
- Primary bathroom on main floor
- Double Vanity
- Separate Shower in Primary Bathroom
- Bathtub with Shower
Laundry
- Laundry Room
- Laundry on main level
- Washer and Electric Dryer Hookup
Parking
- 4 Parking Spaces
- Detached Carport Space
- Private Driveway
- Unpaved Parking
- 2 Open Parking Spaces
Outdoor Features
- Deck
- Pergola
- Front Porch
Schools
- Dunn Elementary And Middle School
- Triton High School
Utilities
- Central Air
- Heat Pump System
- Electric Water Heater
- Septic Tank
- Septic System
Additional Features
- Accessible Approach with Ramp
- Grass Field
- Manufactured Home
Community Details
- No Home Owners Association
- Ernest Lee Subdivision
Listing and Financial Details
- Assessor Parcel Number 1518-65-2636.000
Map
Home Values in the Area
Average Home Value in this Area
Property History
| Date | Event | Price | Change | Sq Ft Price |
|---|---|---|---|---|
| 04/23/2025 04/23/25 | Pending | -- | -- | -- |
| 04/07/2025 04/07/25 | For Sale | $279,900 | 0.0% | $124 / Sq Ft |
| 03/04/2025 03/04/25 | Pending | -- | -- | -- |
| 01/31/2025 01/31/25 | For Sale | $279,900 | 0.0% | $124 / Sq Ft |
| 01/10/2025 01/10/25 | Off Market | $279,900 | -- | -- |
| 01/10/2025 01/10/25 | For Sale | $279,900 | 0.0% | $124 / Sq Ft |
| 11/06/2024 11/06/24 | Off Market | $279,900 | -- | -- |
| 11/06/2024 11/06/24 | Pending | -- | -- | -- |
| 10/31/2024 10/31/24 | For Sale | $279,900 | -- | $124 / Sq Ft |
Similar Home in Dunn, NC
Source: Doorify MLS
MLS Number: 10061144
- 41 Alderman Ct Unit Lot 2
- 140 Brinkley Rd
- 525 Partin Rd
- 499 Partin Rd
- 467 Partin Rd
- 267 Partin Rd
- 641 Partin Rd
- 41 Aldermann (Lot 2) Ct
- Parcel #3 Bob Lee Ln
- 208 Planters Ln
- 101 Pine St
- 1403 Fairground Rd
- 108 Gulf Dr
- 302 Saints St
- 108 George St
- 25 Cornfield Ln
- 194 Cornfield Ln
- 1055 Tilghman Rd
- 460 Mann Rd
- 97 Bailey Rd
