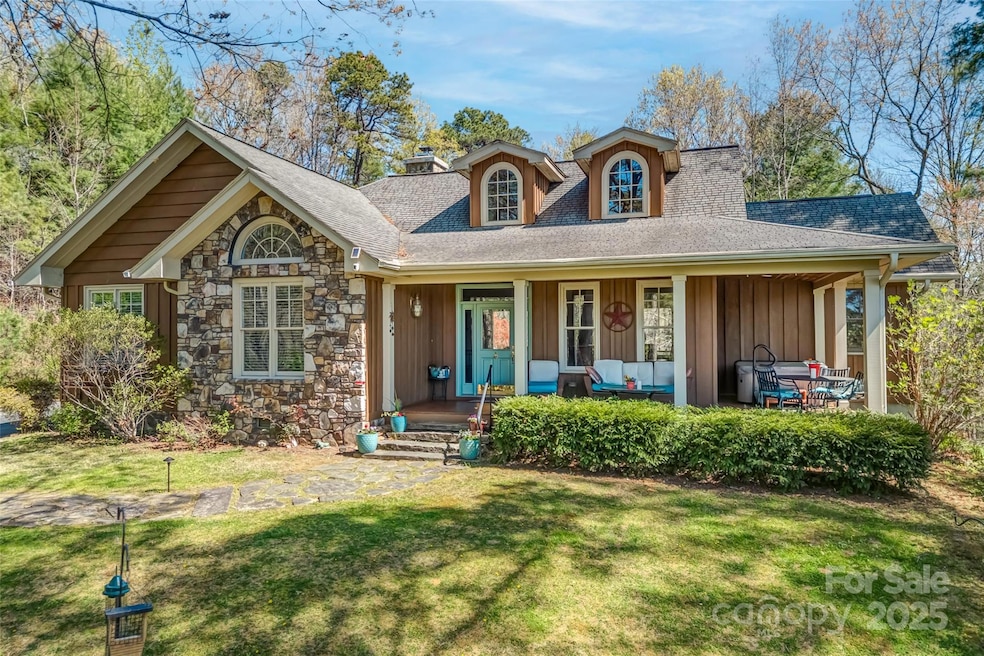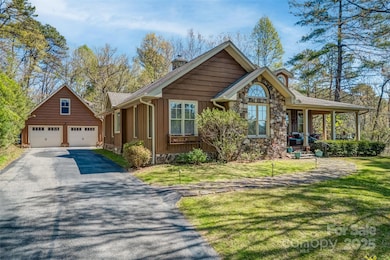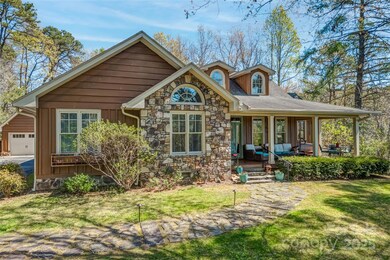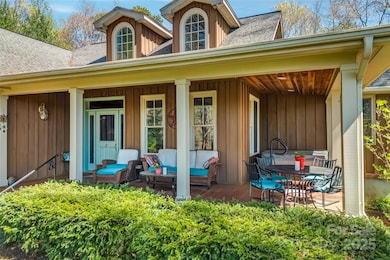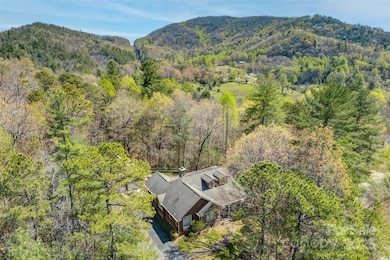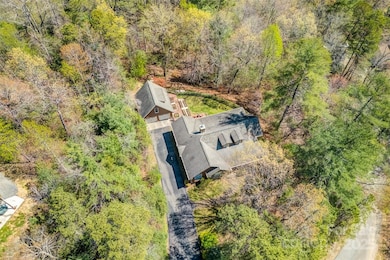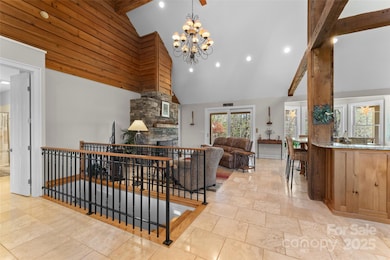
154 Summit Rise Rd Pisgah Forest, NC 28768
Estimated payment $4,983/month
Highlights
- Open Floorplan
- Arts and Crafts Architecture
- Screened Porch
- Mountain View
- Wood Flooring
- Separate Outdoor Workshop
About This Home
154 Summit Rise offers a highly desirable floor plan, strategic location, and masterful design. As you enter the home, you'll be amazed by all the natural light, reclaimed wood accents, beautiful open kitchen, and warm fireplace. With everything you need on the main level, including the primary bedroom suite, guest bedroom suite, office, laundry room, and covered front and back porches leading to outdoor living spaces. The lower level offers a private retreat with a custom bath, living room, private bathroom, and access to the owner's garden. On the opposite side of the garden is a two-car garage with a heated finished space above. Currently utilize as a professional sound studio the upper level of the garage is suitable for a variety of uses. Best of all, you're located just a few miles from Downtown Brevard, Pisgah National Forest, and all the best natural attractions that Western, NC has to offer. Check out the video and virtual tour! Schedule your showing today!
Listing Agent
Looking Glass Realty Brokerage Email: Paul@LookingGlassRealty.com License #247247
Open House Schedule
-
Saturday, April 26, 202511:00 am to 1:00 pm4/26/2025 11:00:00 AM +00:004/26/2025 1:00:00 PM +00:00Add to Calendar
Home Details
Home Type
- Single Family
Est. Annual Taxes
- $2,561
Year Built
- Built in 1999
HOA Fees
- $25 Monthly HOA Fees
Parking
- 2 Car Detached Garage
Home Design
- Arts and Crafts Architecture
- Wood Siding
Interior Spaces
- 1-Story Property
- Open Floorplan
- Great Room with Fireplace
- Screened Porch
- Wood Flooring
- Mountain Views
- Finished Basement
Kitchen
- Electric Oven
- Electric Range
- Range Hood
- Microwave
- Dishwasher
Bedrooms and Bathrooms
Laundry
- Laundry Room
- Dryer
- Washer
Outdoor Features
- Separate Outdoor Workshop
Schools
- Pisgah Forest Elementary School
- Brevard Middle School
- Brevard High School
Utilities
- Heat Pump System
- Electric Water Heater
- Septic Tank
Community Details
- Enon Summit Subdivision
- Mandatory home owners association
Listing and Financial Details
- Assessor Parcel Number 9507-76-4495-000
- Tax Block 163
Map
Home Values in the Area
Average Home Value in this Area
Tax History
| Year | Tax Paid | Tax Assessment Tax Assessment Total Assessment is a certain percentage of the fair market value that is determined by local assessors to be the total taxable value of land and additions on the property. | Land | Improvement |
|---|---|---|---|---|
| 2024 | $2,561 | $389,010 | $36,000 | $353,010 |
| 2023 | $2,561 | $389,010 | $36,000 | $353,010 |
| 2022 | $2,561 | $389,010 | $36,000 | $353,010 |
| 2021 | $2,541 | $389,010 | $36,000 | $353,010 |
| 2020 | $2,568 | $368,990 | $0 | $0 |
| 2019 | $2,622 | $379,380 | $0 | $0 |
| 2018 | $2,282 | $379,380 | $0 | $0 |
| 2017 | $1,665 | $276,520 | $0 | $0 |
| 2016 | $1,656 | $276,520 | $0 | $0 |
| 2015 | $1,320 | $291,610 | $22,500 | $269,110 |
| 2014 | $1,320 | $291,610 | $22,500 | $269,110 |
Property History
| Date | Event | Price | Change | Sq Ft Price |
|---|---|---|---|---|
| 04/23/2025 04/23/25 | For Sale | $850,000 | +112.5% | $258 / Sq Ft |
| 08/16/2017 08/16/17 | Sold | $400,000 | -10.9% | $133 / Sq Ft |
| 07/02/2017 07/02/17 | Pending | -- | -- | -- |
| 04/14/2017 04/14/17 | For Sale | $449,000 | -- | $149 / Sq Ft |
Deed History
| Date | Type | Sale Price | Title Company |
|---|---|---|---|
| Warranty Deed | $400,000 | None Available | |
| Warranty Deed | $290,000 | None Available |
Mortgage History
| Date | Status | Loan Amount | Loan Type |
|---|---|---|---|
| Open | $304,000 | New Conventional | |
| Closed | $320,000 | New Conventional | |
| Previous Owner | $195,000 | Credit Line Revolving |
Similar Homes in Pisgah Forest, NC
Source: Canopy MLS (Canopy Realtor® Association)
MLS Number: 4247537
APN: 9507-76-4495-000
- 560 Charley's Knob Rd
- 194 Acorn Ln
- TBD Top Oaks Ln
- 39 Acorn Ln
- 54 Old Little Mountain Rd
- 55 Locust Ln
- 63 Evergreen Cove
- 00 Whispering Pines Dr
- 45 Hill Top Dr
- 481 Kelly Ln
- 21 Smith Rd
- 35 Ahava Rd
- 50 Cearley Ln
- 63 Red Fox Dr
- 1019 Hudlin Gap Rd
- 208 Chapman Hill Rd
- 000 Elise Dr Unit 9
- TBD Off Vineyard Loop
- 11 Floral Dr
- ACROSS 675 Kayla West Dr W Unit MHP, 9 UNITS
