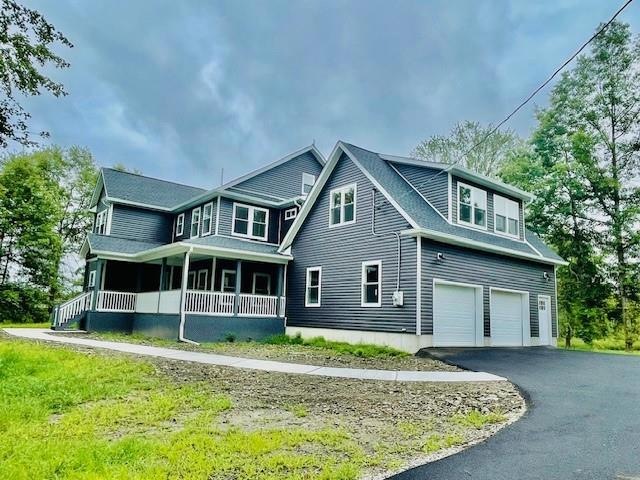
154 Tuthill Rd Blooming Grove, NY 10914
Blooming Grove NeighborhoodHighlights
- 2.3 Acre Lot
- Colonial Architecture
- Property is near public transit
- Washingtonville High School Rated A-
- Deck
- Cathedral Ceiling
About This Home
As of January 2025This newly built colonial with over 3000sq ft and its' open floor concept is a true trifecta. Be the first to enjoy all the brand-new surfaces in this beauty of a home. It features, a brand-new kitchen, with tall, soft close shaker cabinetry, and a 7' x 3' ft island with White Quartz countertops. The new 3/4" wide plank white oak hardwood floors expand throughout the entire home and the tall surrounding windows fill the space with natural lighting. The 10ft ceilings hold plenty of flush mount LEDs, leaving no area unseen. Not only will you enjoy warm cozy nights in your living room in front of a fireplace but be able to savor your morning coffee in your 16' x 30' deck overlooking the serene country setting right in your backyard. Conveniently located on the main floor also sits one of the bedrooms to be used for guests, an in-law suite, or office and adjacent to it, is one of the full bathrooms. The dining room on the opposite side fits a party of 14 comfortably, completing the main floor quarters. Upstairs boasts the primary bedroom with vaulted ceilings, a spacious walk-in closet, and an ensuite bathroom fully tiled. Across the way, you'll find the other two large bedrooms. Down the hall, greets you a colossal bonus room, measuring 25' X 30' with several storage closets. This massive space is directly above the 2 1/2-car garage that can be used in a variety of ways, such as a gym or family room, office or theater room, you decide! A perfect Laundry area completes the second story. The full-size walk-out basement has 8ft ceilings with a great amount of storage space. Don't miss your opportunity to make this gem and all that it has to offer yours. It includes brand-new mechanicals, brand new gutters, a brand-new roof, brand-new vinyl siding and a brand-new wrap around porch. See it today! Additional Information: Amenities:Storage,ParkingFeatures:2 Car Attached,
Last Agent to Sell the Property
Howard Hanna Rand Realty Brokerage Phone: 845-928-9691 License #10401340106

Last Buyer's Agent
Non Non Member-MLS
Non-Member MLS
Home Details
Home Type
- Single Family
Est. Annual Taxes
- $13,500
Year Built
- Built in 2024
Parking
- 2 Car Attached Garage
Home Design
- Colonial Architecture
- Frame Construction
- Vinyl Siding
Interior Spaces
- 3,184 Sq Ft Home
- 3-Story Property
- Cathedral Ceiling
- Skylights
- Chandelier
- 1 Fireplace
- New Windows
- ENERGY STAR Qualified Windows
- Formal Dining Room
- Wood Flooring
- Walk-Out Basement
- Kitchen Island
- Property Views
Bedrooms and Bathrooms
- 4 Bedrooms
- Main Floor Bedroom
- En-Suite Primary Bedroom
- Walk-In Closet
- 3 Full Bathrooms
Outdoor Features
- Deck
- Porch
Schools
- Taft Elementary School
- Washingtonville Middle School
- Washingtonville Senior High School
Utilities
- ENERGY STAR Qualified Air Conditioning
- Cooling System Mounted To A Wall/Window
- Heating Available
- Drilled Well
- Electric Water Heater
- Septic Tank
Additional Features
- ENERGY STAR Qualified Equipment for Heating
- 2.3 Acre Lot
- Property is near public transit
Listing and Financial Details
- Exclusions: Dishwasher,Dryer,Garage Remote,Microwave Oven,Refrigerator,Washer
- Assessor Parcel Number 332089-009-000-0001-054.120-0000
Map
Home Values in the Area
Average Home Value in this Area
Property History
| Date | Event | Price | Change | Sq Ft Price |
|---|---|---|---|---|
| 01/22/2025 01/22/25 | Sold | $780,000 | -0.6% | $245 / Sq Ft |
| 12/03/2024 12/03/24 | Pending | -- | -- | -- |
| 08/07/2024 08/07/24 | For Sale | $785,000 | -- | $247 / Sq Ft |
Similar Homes in the area
Source: OneKey® MLS
MLS Number: H6321805
