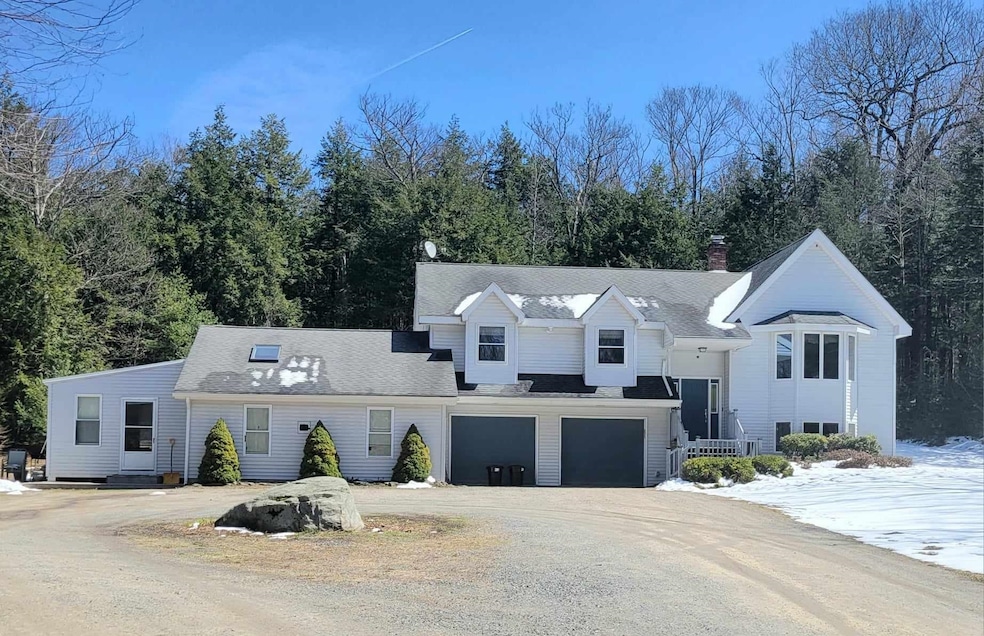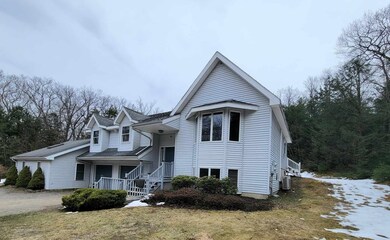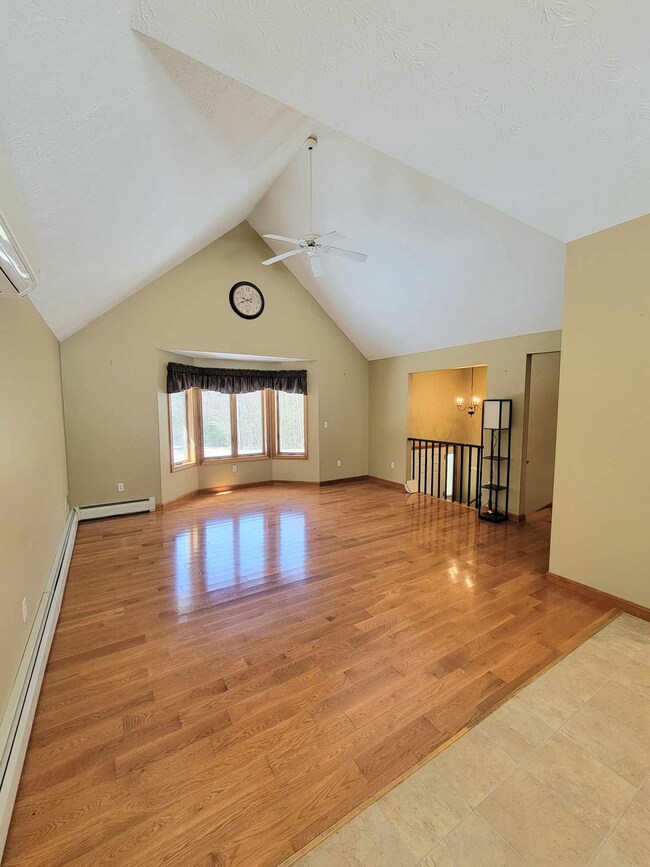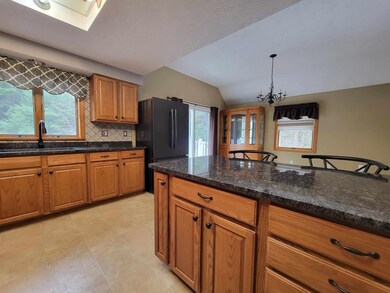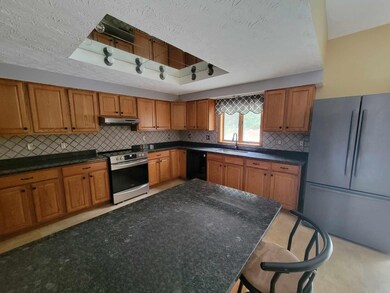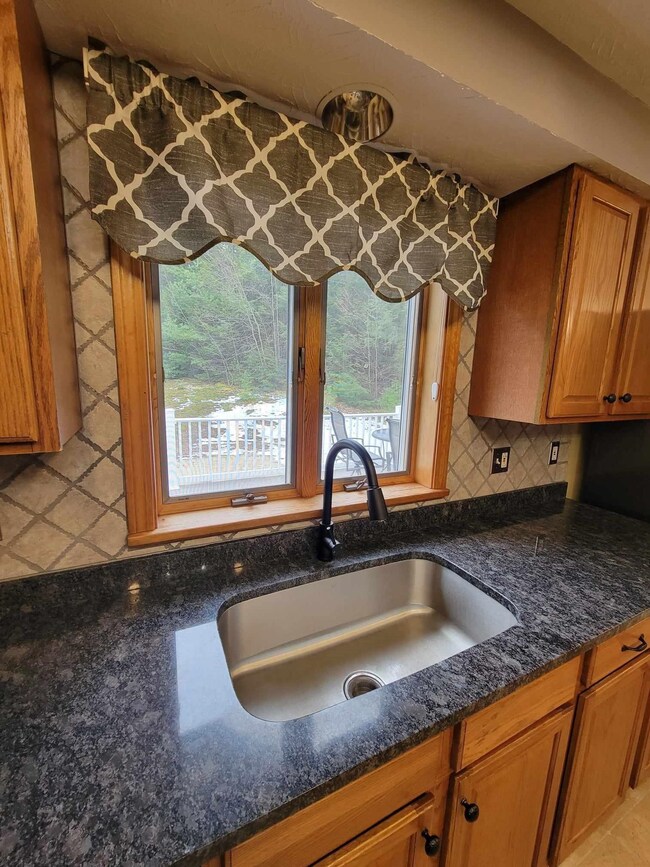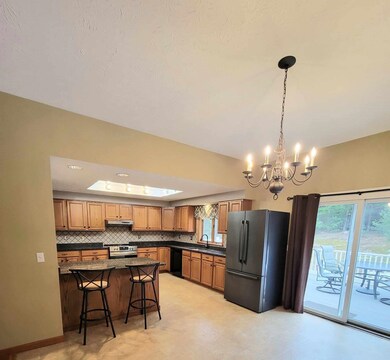
154 Woodbound Rd Rindge, NH 03461
Highlights
- Deck
- Cathedral Ceiling
- Skylights
- Contemporary Architecture
- Wood Flooring
- Enclosed patio or porch
About This Home
As of May 2024Welcome home! Great 3 bedroom, 1 ¾ bath home situated on 5 private acres with an attached, separate 1 bedroom, 1 bath in-law apartment. The main house has a bright sun-filled living room with hardwood floors and vaulted ceilings that create an airy ambiance. The large kitchen has granite countertops, ample cabinet space for all your storage needs, newer appliances, a breakfast island and pantry. The dining room has a sliding door leading to a large deck, perfect for outdoor entertaining and overlooking the backyard. Down the hall you'll find a generous full bath with large granite vanity with drawers and storage, a full tub and linen closet. A 1st floor laundry room with wash sink. The primary bedroom has a 3/4 bath and large closet for all your wardrobe needs. Two additional bedrooms make up the 1st floor. The partially finished lower level awaits your creative touch. Finish the space to your liking—a home gym, media room, or play area—the possibilities are endless. A large 2 car garage, storage shed, newer Buderus boilers to keep things warm, and a mini split to cool things down on those warm summer days. A separate 1-bedroom, 1-bath, in-law apartment with its own separate entrance and 3-season enclosed porch offers versatility. Ideal for extended family, guests, or potential rental income. Conveniently located near shopping, close proximity to Contoocook Lake and local area restaurants. Showings begin at the Public Open House on Sat 4/13/24 11am-1pm and Sunday 11am-1pm.
Home Details
Home Type
- Single Family
Est. Annual Taxes
- $8,867
Year Built
- Built in 1987
Lot Details
- 5 Acre Lot
- Property fronts a private road
- Lot Sloped Up
Parking
- 2 Car Garage
- Dirt Driveway
Home Design
- Contemporary Architecture
- Split Foyer
- Concrete Foundation
- Wood Frame Construction
- Shingle Roof
Interior Spaces
- 2-Story Property
- Cathedral Ceiling
- Whole House Fan
- Ceiling Fan
- Skylights
- Blinds
- Dining Area
- Partially Finished Basement
- Walk-Out Basement
- Fire and Smoke Detector
Kitchen
- Electric Cooktop
- Range Hood
- Dishwasher
- Kitchen Island
Flooring
- Wood
- Carpet
- Vinyl Plank
- Vinyl
Bedrooms and Bathrooms
- 4 Bedrooms
- En-Suite Primary Bedroom
- Walk-In Closet
Laundry
- Laundry on main level
- Dryer
- Washer
Outdoor Features
- Deck
- Enclosed patio or porch
- Shed
Additional Homes
- Accessory Dwelling Unit (ADU)
Schools
- Jaffrey Grade Elementary School
- Jaffrey-Rindge Middle School
- Conant High School
Utilities
- Air Conditioning
- Mini Split Air Conditioners
- Zoned Heating
- Vented Exhaust Fan
- Baseboard Heating
- Hot Water Heating System
- Heating System Uses Oil
- Generator Hookup
- 200+ Amp Service
- Private Water Source
- Drilled Well
- Septic Tank
- Private Sewer
- Leach Field
- Cable TV Available
Listing and Financial Details
- Tax Lot 4-3
Map
Home Values in the Area
Average Home Value in this Area
Property History
| Date | Event | Price | Change | Sq Ft Price |
|---|---|---|---|---|
| 05/24/2024 05/24/24 | Sold | $545,000 | +2.8% | $200 / Sq Ft |
| 04/16/2024 04/16/24 | Pending | -- | -- | -- |
| 04/11/2024 04/11/24 | For Sale | $530,000 | +89.3% | $194 / Sq Ft |
| 02/17/2017 02/17/17 | Sold | $280,000 | -5.1% | $133 / Sq Ft |
| 12/28/2016 12/28/16 | Pending | -- | -- | -- |
| 10/11/2016 10/11/16 | For Sale | $295,000 | -- | $140 / Sq Ft |
Similar Homes in Rindge, NH
Source: PrimeMLS
MLS Number: 4991017
APN: RIND M:10 L:4 U:3
