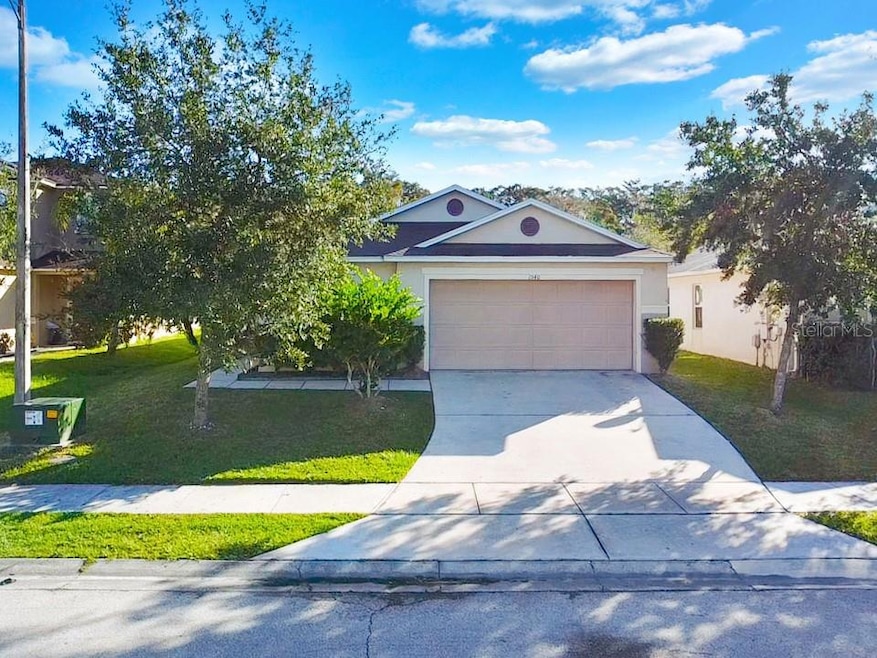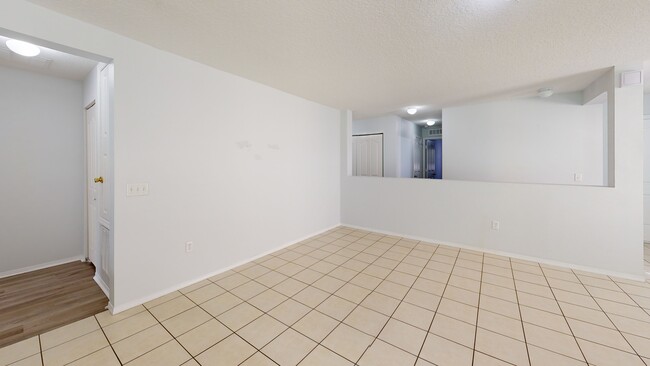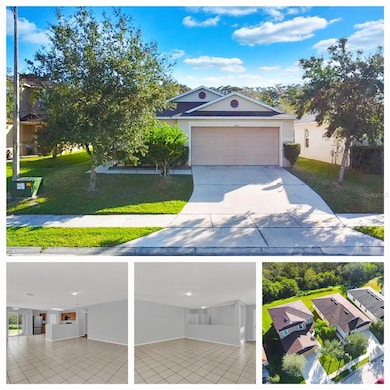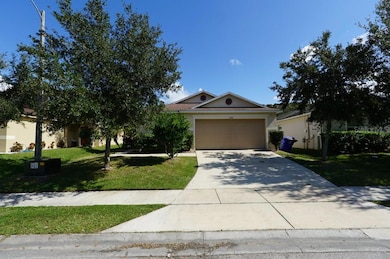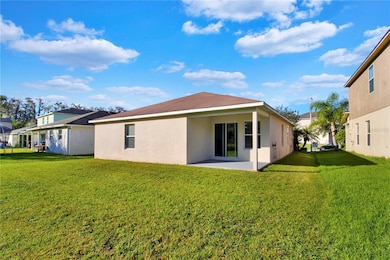
1540 Nature Trail Kissimmee, FL 34746
Lake ToHo NeighborhoodEstimated payment $2,381/month
Highlights
- Contemporary Architecture
- 2 Car Attached Garage
- Living Room
- Park or Greenbelt View
- Closet Cabinetry
- Laundry closet
About This Home
Under contract-accepting backup offers. ****PRICE REDUCTION****1 Story ,open floor plan -great room with spacious kitchen and dining room combination. The kitchen has a pantry conviniently located by the electric range making cooking meals easy and efficient, the counter space is plenty for the gourmet chef in the family. New stainless steel appliances complement the kitchen space and efficency. No carpet here , ceramic title in the wet areas and vinyl plank in the bedrooms .The spacious 4 bedrooms ,2 bathrooms-split bedroom plan is perfect the whole family.The laundry closet is conviniently located in the interior making it easy for the whole family to wash laundy any time of the day. The large 2 car garage acomodates 2 full size vehicles. Relax in the rear lanai which faces a tranquile view of a wooded area. See attachement for special program .
Home Details
Home Type
- Single Family
Est. Annual Taxes
- $5,790
Year Built
- Built in 2011
Lot Details
- 5,663 Sq Ft Lot
- Lot Dimensions are 46x118
- West Facing Home
HOA Fees
Parking
- 2 Car Attached Garage
- Driveway
Home Design
- Contemporary Architecture
- Slab Foundation
- Shingle Roof
- Block Exterior
- Stucco
Interior Spaces
- 1,740 Sq Ft Home
- Sliding Doors
- Living Room
- Dining Room
- Park or Greenbelt Views
- Laundry closet
Kitchen
- Range
- Microwave
- Dishwasher
- Disposal
Flooring
- Laminate
- Ceramic Tile
Bedrooms and Bathrooms
- 4 Bedrooms
- Closet Cabinetry
- Walk-In Closet
- 2 Full Bathrooms
Schools
- Pleasant Hill Elementary School
- Horizon Middle School
- Liberty High School
Utilities
- Central Heating and Cooling System
- Thermostat
Community Details
- Association fees include pool
- Michellette Association, Phone Number (407) 483-1301
- Visit Association Website
- The Oaks/Artemis Lifestyles Association, Phone Number (407) 705-2190
- Shingle Creek At The Oaks Subdivision
- Greenbelt
Listing and Financial Details
- Visit Down Payment Resource Website
- Legal Lot and Block 503 / 21
- Assessor Parcel Number 332529215800015030
- $969 per year additional tax assessments
Map
Home Values in the Area
Average Home Value in this Area
Tax History
| Year | Tax Paid | Tax Assessment Tax Assessment Total Assessment is a certain percentage of the fair market value that is determined by local assessors to be the total taxable value of land and additions on the property. | Land | Improvement |
|---|---|---|---|---|
| 2024 | $5,696 | $291,600 | $65,000 | $226,600 |
| 2023 | $5,696 | $252,091 | $0 | $0 |
| 2022 | $5,106 | $248,700 | $40,000 | $208,700 |
| 2021 | $4,649 | $214,200 | $36,000 | $178,200 |
| 2020 | $4,417 | $189,400 | $36,000 | $153,400 |
| 2019 | $4,272 | $178,900 | $36,000 | $142,900 |
| 2018 | $4,014 | $163,200 | $26,000 | $137,200 |
| 2017 | $3,865 | $152,100 | $24,000 | $128,100 |
| 2016 | $3,845 | $149,700 | $24,000 | $125,700 |
| 2015 | $3,931 | $151,000 | $24,000 | $127,000 |
| 2014 | $3,834 | $145,200 | $24,000 | $121,200 |
Property History
| Date | Event | Price | Change | Sq Ft Price |
|---|---|---|---|---|
| 04/14/2025 04/14/25 | Pending | -- | -- | -- |
| 03/10/2025 03/10/25 | Price Changed | $334,000 | -2.2% | $192 / Sq Ft |
| 02/07/2025 02/07/25 | Price Changed | $341,500 | -2.4% | $196 / Sq Ft |
| 01/08/2025 01/08/25 | Price Changed | $349,900 | -2.8% | $201 / Sq Ft |
| 12/06/2024 12/06/24 | Price Changed | $359,900 | -2.7% | $207 / Sq Ft |
| 11/02/2024 11/02/24 | For Sale | $370,000 | +12.9% | $213 / Sq Ft |
| 01/16/2023 01/16/23 | Sold | $327,600 | -6.1% | $188 / Sq Ft |
| 12/09/2022 12/09/22 | Pending | -- | -- | -- |
| 11/01/2022 11/01/22 | For Sale | $349,000 | 0.0% | $201 / Sq Ft |
| 10/27/2022 10/27/22 | Pending | -- | -- | -- |
| 10/25/2022 10/25/22 | Price Changed | $349,000 | -2.8% | $201 / Sq Ft |
| 10/17/2022 10/17/22 | Price Changed | $359,000 | -2.7% | $206 / Sq Ft |
| 10/06/2022 10/06/22 | For Sale | $369,000 | +12.6% | $212 / Sq Ft |
| 10/03/2022 10/03/22 | Off Market | $327,600 | -- | -- |
| 09/23/2022 09/23/22 | For Sale | $369,000 | -- | $212 / Sq Ft |
Deed History
| Date | Type | Sale Price | Title Company |
|---|---|---|---|
| Warranty Deed | -- | -- | |
| Special Warranty Deed | $152,200 | First American Title Ins Co |
About the Listing Agent

I'm an expert real estate agent with JMP REALTY, INC. in Kissimmee, FL and the nearby area, providing home-buyers and sellers with professional, responsive and attentive real estate services. Want an agent who'll really listen to what you want in a home? Need an agent who knows how to effectively market your home so it sells? Give me a call! I'm eager to help and would love to talk to you.
Jannette's Other Listings
Source: Stellar MLS
MLS Number: S5114879
APN: 33-25-29-2158-0001-5030
- 1506 Nature Trail
- 3131 Bass Boat Way
- 1515 Angler Ave
- 2221 The Oaks Blvd
- 2926 Boating Blvd
- 1712 Boat Launch Rd
- 3034 Boating Blvd
- 2165 The Oaks Blvd
- 3039 Boating Blvd
- 2281 The Oaks Blvd
- 2260 The Oaks Blvd
- 1810 Trophy Bass Way
- 1730 Boat Launch Rd
- 2321 The Oaks Blvd
- 1820 Trophy Bass Way
- 2819 Boating Blvd
- 1911 Commander Way
- 2943 Top Water Way
- 1920 Commander Way
- 2876 Boating Blvd
