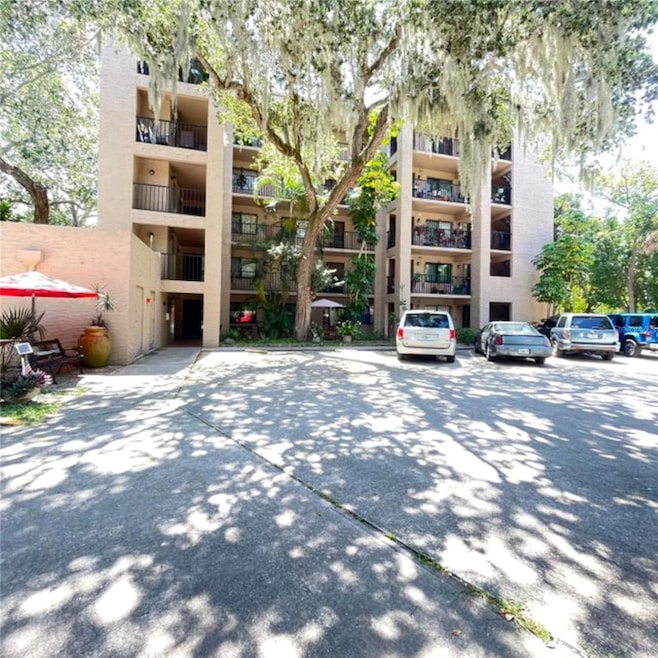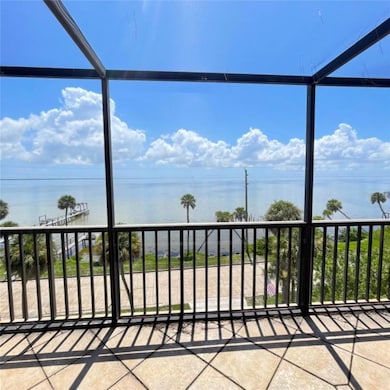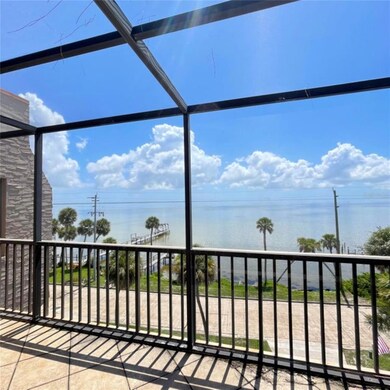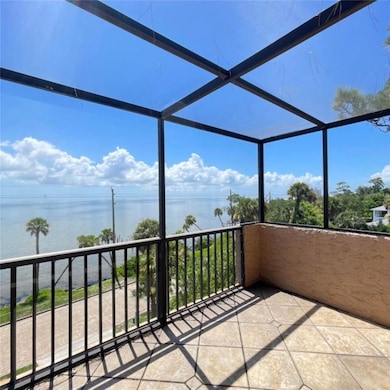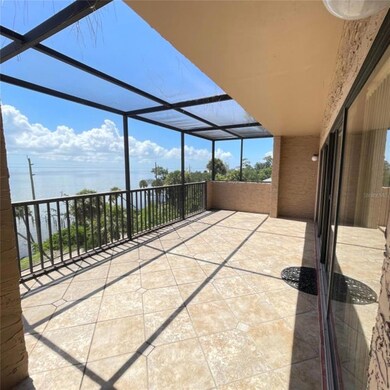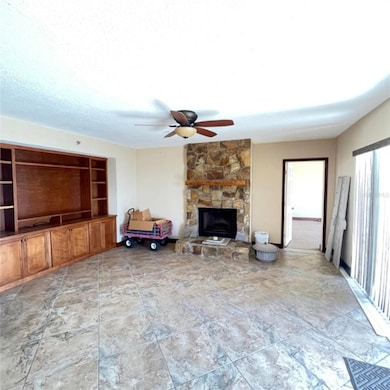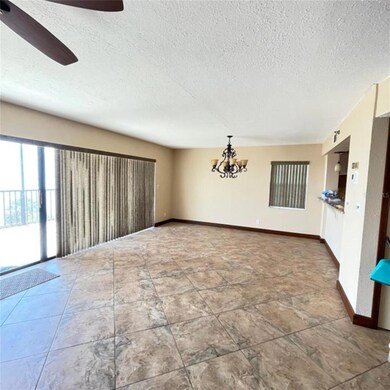
1540 Riverside Dr Unit 14 Titusville, FL 32780
Central Titusville NeighborhoodEstimated payment $3,292/month
Highlights
- Penthouse
- 0.68 Acre Lot
- Living Room
- Gated Community
- Closet Cabinetry
- Tile Flooring
About This Home
Welcome to your exclusive retreat in the heart of Titusville, where luxury meets breathtaking views. This stunning penthouse condo offers the pinnacle of modern living with its spacious 3 bedrooms and 2 bathrooms, designed for comfort and style. As you step into this meticulously crafted home, you are greeted by an abundance of natural light that floods through expansive windows, showcasing panoramic views of NASA and rocket launches across the serene Indian River. Imagine witnessing historic space missions from the comfort of your own living room or private balcony. Located in a prime location just minutes from local shops, restaurants, and entertainment, this property combines luxury, convenience, and unparalleled views, making it a rare opportunity for those seeking the ultimate Florida lifestyle. Don't miss your chance to own a piece of space coast paradise. Schedule your private tour today and experience the magic of living in this exquisite penthouse condo.
Property Details
Home Type
- Condominium
Est. Annual Taxes
- $4,975
Year Built
- Built in 1985
HOA Fees
- $550 Monthly HOA Fees
Home Design
- Penthouse
- Slab Foundation
- Membrane Roofing
- Concrete Siding
- Stucco
Interior Spaces
- 1,681 Sq Ft Home
- Ceiling Fan
- Wood Burning Fireplace
- Living Room
- Dining Room
- Tile Flooring
Kitchen
- Range
- Dishwasher
Bedrooms and Bathrooms
- 3 Bedrooms
- Closet Cabinetry
- Dual Closets
- 2 Full Bathrooms
Laundry
- Laundry in unit
- Dryer
- Washer
Additional Features
- West Facing Home
- Central Heating and Cooling System
Listing and Financial Details
- Visit Down Payment Resource Website
- Legal Lot and Block 8 / 11
- Assessor Parcel Number 22 3510-25-11-8.15
Community Details
Overview
- Association fees include ground maintenance, pest control, sewer, trash
- Casa Del Rio Association
- Bayview Manor Subdivision
- 5-Story Property
Pet Policy
- 2 Pets Allowed
- Dogs and Cats Allowed
- Extra large pets allowed
Security
- Gated Community
Map
Home Values in the Area
Average Home Value in this Area
Tax History
| Year | Tax Paid | Tax Assessment Tax Assessment Total Assessment is a certain percentage of the fair market value that is determined by local assessors to be the total taxable value of land and additions on the property. | Land | Improvement |
|---|---|---|---|---|
| 2023 | $4,992 | $325,060 | $0 | $0 |
| 2022 | $3,987 | $219,140 | $0 | $0 |
| 2021 | $4,892 | $251,860 | $0 | $251,860 |
| 2020 | $4,876 | $246,680 | $0 | $246,680 |
| 2019 | $5,019 | $241,860 | $0 | $241,860 |
| 2018 | $2,312 | $148,140 | $0 | $0 |
| 2017 | $2,296 | $145,100 | $0 | $0 |
| 2016 | $2,248 | $142,120 | $0 | $0 |
| 2015 | $2,317 | $141,140 | $0 | $0 |
| 2014 | $2,305 | $140,020 | $0 | $0 |
Property History
| Date | Event | Price | Change | Sq Ft Price |
|---|---|---|---|---|
| 03/19/2025 03/19/25 | For Sale | $417,000 | -- | $248 / Sq Ft |
Deed History
| Date | Type | Sale Price | Title Company |
|---|---|---|---|
| Warranty Deed | -- | Attorney | |
| Warranty Deed | $239,000 | Fidelity National Title Insu | |
| Warranty Deed | $215,000 | -- | |
| Warranty Deed | $170,000 | -- |
Mortgage History
| Date | Status | Loan Amount | Loan Type |
|---|---|---|---|
| Open | $143,150 | New Conventional | |
| Previous Owner | $23,900 | Stand Alone Second | |
| Previous Owner | $191,200 | No Value Available | |
| Previous Owner | $50,000 | No Value Available |
Similar Homes in Titusville, FL
Source: Stellar MLS
MLS Number: O6291490
APN: 22-35-10-25-00011.0-0008.15
- 1540 Riverside Dr Unit 11
- 1691 S Washington Ave
- 1407 Indian River Ave
- 315 Bayview St
- 1805 Riverside Dr Unit 301n
- 1805 Riverside Dr Unit 205n
- 1805 Riverside Dr Unit 207n
- 1805 Riverside Dr Unit 503n
- 1805 Riverside Dr Unit 204n
- 113 S Hopkins Ave
- 1825 Riverside Dr Unit 201
- 1825 Riverside Dr Unit 608s
- 1825 Riverside Dr Unit 207
- 596 Mason Dr
- 1208 Indian River Ave
- 656 Mason Dr
- 932 Wc Stafford St
- 144 Roosevelt St
- 459 Macon Dr
- 2110 Savannah Blvd
