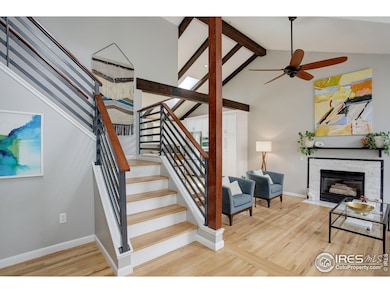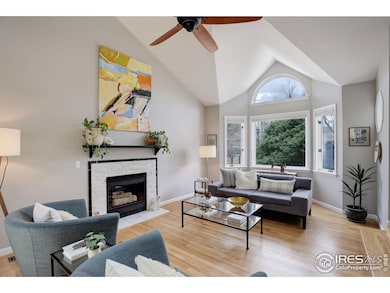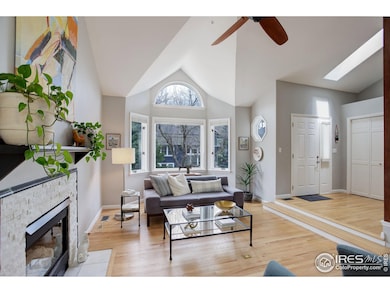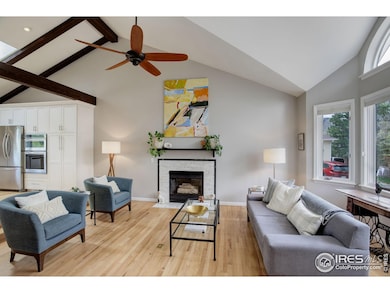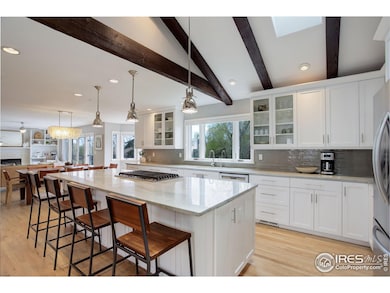
1540 Sumac Ave Boulder, CO 80304
North Boulder NeighborhoodEstimated payment $13,179/month
Highlights
- Open Floorplan
- Deck
- Multiple Fireplaces
- Crest View Elementary School Rated A-
- Contemporary Architecture
- 4-minute walk to Crestview Park
About This Home
Nestled in a quiet North Boulder enclave that backs to open space and wildlife preserve, this magnificent estate offers exceptional living space on a sprawling quarter-acre lot with tremendous views. Designed for luxury, comfort, and entertainment, this home boasts 5 bedrooms, including a lower-level apartment with a private entrance, and an array of updates & premium amenities. A new, welcoming front porch greets your arrival to the home in a secluded set-back location. Step inside to discover an elegant living room with a gas fireplace, a dedicated home office with built-ins, and a generous 2-car garage with loads of storage. The recently remodeled gourmet eat-in kitchen is a chef's dream, featuring custom cabinetry with plenty of storage, eye-catching granite countertops, and premium appliances. The open floor plan guides you to the family room, creating the perfect place to gather. The upper level showcases the primary suite with vaulted ceilings and unbeatable views. The luxe en-suite bathroom has been recently updated. Three additional secondary bedrooms are spacious and bright and share an updated bath. An abundance of natural light fills the home through large windows and skylights. Outdoors, the new deck welcomes you to the park-like backyard retreat with a new fence. You will love spotting wildlife in the open space behind the home. Back inside, the lower level would make excellent guest or rental quarters with its private entrance, full kitchen, and washer/dryer hookups. A new roof tops off the ideal home! This exceptional residence embodies luxury living at its finest, blending elegant design with modern amenities in a convenient location close to schools, Wonderland Lake, Lucky's, and all that Boulder has to offer.
Open House Schedule
-
Saturday, April 26, 202510:00 am to 12:00 pm4/26/2025 10:00:00 AM +00:004/26/2025 12:00:00 PM +00:00Add to Calendar
Home Details
Home Type
- Single Family
Est. Annual Taxes
- $10,801
Year Built
- Built in 1989
Lot Details
- 0.25 Acre Lot
- Southern Exposure
- North Facing Home
- Fenced
- Sprinkler System
- Property is zoned RL-1
Parking
- 2 Car Attached Garage
- Oversized Parking
Home Design
- Contemporary Architecture
- Wood Frame Construction
- Composition Roof
Interior Spaces
- 3,946 Sq Ft Home
- 2-Story Property
- Open Floorplan
- Cathedral Ceiling
- Skylights
- Multiple Fireplaces
- Gas Fireplace
- Window Treatments
- Family Room
- Living Room with Fireplace
- Dining Room
- Home Office
- Recreation Room with Fireplace
- Wood Flooring
- Radon Detector
Kitchen
- Eat-In Kitchen
- Double Oven
- Gas Oven or Range
- Microwave
- Dishwasher
- Kitchen Island
Bedrooms and Bathrooms
- 5 Bedrooms
- Walk-In Closet
Laundry
- Laundry on main level
- Dryer
- Washer
- Sink Near Laundry
Basement
- Walk-Out Basement
- Basement Fills Entire Space Under The House
- Fireplace in Basement
- Natural lighting in basement
Schools
- Crest View Elementary School
- Centennial Middle School
- Boulder High School
Additional Features
- Deck
- Forced Air Heating and Cooling System
Community Details
- No Home Owners Association
- Moores Subdivision
Listing and Financial Details
- Assessor Parcel Number R0108655
Map
Home Values in the Area
Average Home Value in this Area
Tax History
| Year | Tax Paid | Tax Assessment Tax Assessment Total Assessment is a certain percentage of the fair market value that is determined by local assessors to be the total taxable value of land and additions on the property. | Land | Improvement |
|---|---|---|---|---|
| 2024 | $10,614 | $122,905 | $53,051 | $69,854 |
| 2023 | $10,614 | $122,905 | $56,736 | $69,854 |
| 2022 | $8,966 | $96,549 | $46,002 | $50,547 |
| 2021 | $8,550 | $99,328 | $47,326 | $52,002 |
| 2020 | $6,847 | $78,658 | $41,542 | $37,116 |
| 2019 | $6,742 | $78,658 | $41,542 | $37,116 |
| 2018 | $6,349 | $73,224 | $30,600 | $42,624 |
| 2017 | $6,150 | $80,953 | $33,830 | $47,123 |
| 2016 | $5,757 | $66,506 | $29,134 | $37,372 |
| 2015 | $5,452 | $48,380 | $21,810 | $26,570 |
| 2014 | $4,068 | $48,380 | $21,810 | $26,570 |
Property History
| Date | Event | Price | Change | Sq Ft Price |
|---|---|---|---|---|
| 04/18/2025 04/18/25 | For Sale | $2,200,000 | +126.8% | $558 / Sq Ft |
| 01/28/2019 01/28/19 | Off Market | $970,000 | -- | -- |
| 02/26/2014 02/26/14 | Sold | $970,000 | -2.5% | $246 / Sq Ft |
| 01/27/2014 01/27/14 | Pending | -- | -- | -- |
| 12/03/2013 12/03/13 | For Sale | $995,000 | -- | $252 / Sq Ft |
Deed History
| Date | Type | Sale Price | Title Company |
|---|---|---|---|
| Warranty Deed | $970,000 | Land Title Guarantee Company | |
| Deed | $186,800 | -- | |
| Deed | -- | -- |
Mortgage History
| Date | Status | Loan Amount | Loan Type |
|---|---|---|---|
| Open | $400,000 | Credit Line Revolving | |
| Open | $776,000 | Adjustable Rate Mortgage/ARM | |
| Previous Owner | $145,000 | Credit Line Revolving | |
| Previous Owner | $580,000 | Stand Alone First | |
| Previous Owner | $365,000 | Unknown | |
| Previous Owner | $75,000 | Stand Alone Second | |
| Previous Owner | $40,000 | Stand Alone Second | |
| Previous Owner | $224,000 | Unknown |
Similar Homes in Boulder, CO
Source: IRES MLS
MLS Number: 1031374
APN: 1463183-23-007
- 1560 Sumac Ave
- 4156 15th St
- 1590 Sumac Ave
- 1555 Sumac Ave
- 1415 Riverside Ave
- 1780 Redwood Ave
- 1675 Upland Ave
- 1652 Poplar Ave
- 1490 Periwinkle Dr
- 1621 Orchard Ave
- 1149 Quince Ave
- 1865 Upland Ave
- 990 Utica Cir
- 3953 Springleaf Ln
- 1902 Poplar Ave
- 1910 Poplar Ave
- 1620 Oak Ave
- 1170 Violet Ave
- 1160 Violet Ave
- 913 Utica Ave


