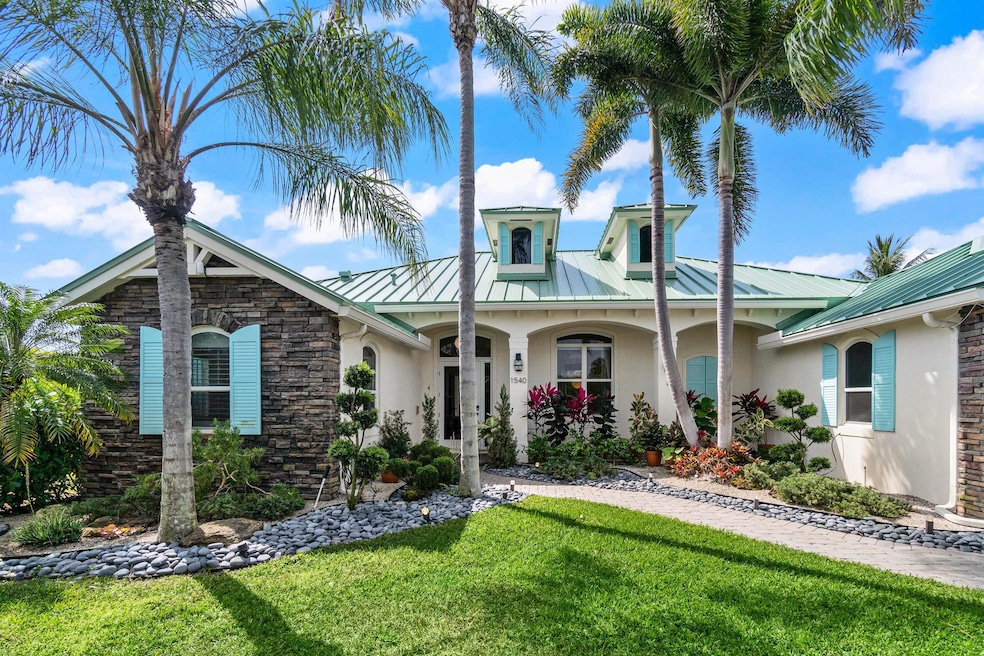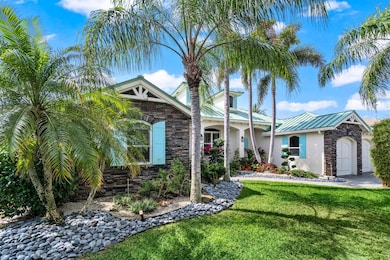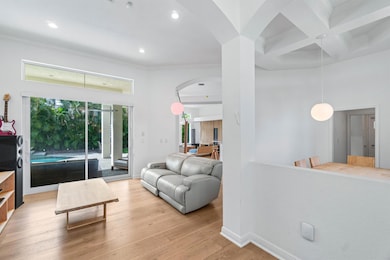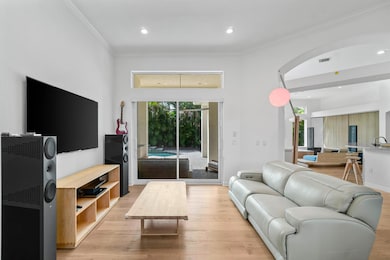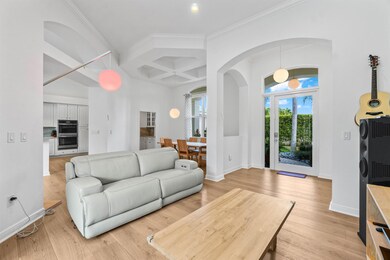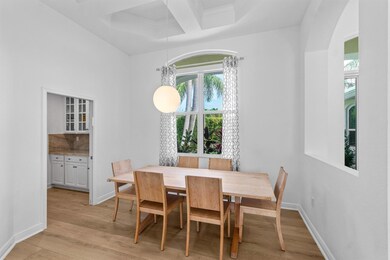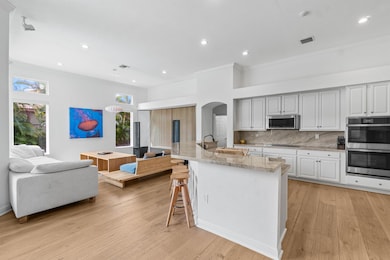
1540 SW 4th Cir Boca Raton, FL 33486
Boca Raton Square NeighborhoodEstimated payment $11,138/month
Highlights
- Private Pool
- Wood Flooring
- Formal Dining Room
- Addison Mizner Elementary School Rated A-
- High Ceiling
- 2 Car Attached Garage
About This Home
Built in 2004, this 4-bedroom, 3.5-bath home sits on a prime corner lot on a quiet street, offering privacy and tranquility. The home features high ceilings and an open floor plan with all-new hardwood flooring, designer bathrooms, and high-end appliances. Natural light floods the living spaces through new impact windows and doors, enhancing the home's modern appeal. Unlike older homes in the neighborhood, this layout offers 2 living areas, a large kitchen, dedicated dining room, pantry, and inside laundry room. The oversized master suite includes two walk-in closets and a redesigned bathroom with stunning wood tile, a large walk-in shower, and a freestanding floating tub.
Home Details
Home Type
- Single Family
Est. Annual Taxes
- $13,440
Year Built
- Built in 2004
Lot Details
- 0.29 Acre Lot
- Sprinkler System
- Property is zoned R1D(ci
Parking
- 2 Car Attached Garage
- Driveway
Home Design
- Metal Roof
Interior Spaces
- 2,600 Sq Ft Home
- 1-Story Property
- High Ceiling
- Family Room
- Formal Dining Room
- Wood Flooring
- Home Security System
Kitchen
- Electric Range
- Microwave
- Dishwasher
- Disposal
Bedrooms and Bathrooms
- 4 Bedrooms
- Split Bedroom Floorplan
- Walk-In Closet
- Separate Shower in Primary Bathroom
Laundry
- Dryer
- Washer
Outdoor Features
- Private Pool
- Patio
Schools
- Addison Mizner Elementary School
- Boca Raton Community Middle School
- Boca Raton Community High School
Utilities
- Central Heating and Cooling System
- Electric Water Heater
- Cable TV Available
Community Details
- Raintree Subdivision
Listing and Financial Details
- Assessor Parcel Number 06424725360000040
Map
Home Values in the Area
Average Home Value in this Area
Tax History
| Year | Tax Paid | Tax Assessment Tax Assessment Total Assessment is a certain percentage of the fair market value that is determined by local assessors to be the total taxable value of land and additions on the property. | Land | Improvement |
|---|---|---|---|---|
| 2024 | $13,440 | $810,202 | -- | -- |
| 2023 | $13,144 | $786,604 | $0 | $0 |
| 2022 | $13,035 | $763,693 | $0 | $0 |
| 2021 | $7,166 | $419,423 | $0 | $0 |
| 2020 | $7,060 | $413,632 | $0 | $0 |
| 2019 | $7,084 | $404,332 | $0 | $0 |
| 2018 | $6,632 | $396,793 | $0 | $0 |
| 2017 | $6,577 | $388,632 | $0 | $0 |
| 2016 | $6,576 | $380,639 | $0 | $0 |
| 2015 | $6,735 | $377,993 | $0 | $0 |
| 2014 | $6,761 | $374,993 | $0 | $0 |
Property History
| Date | Event | Price | Change | Sq Ft Price |
|---|---|---|---|---|
| 03/28/2025 03/28/25 | For Sale | $1,795,000 | +71.0% | $690 / Sq Ft |
| 09/30/2021 09/30/21 | Sold | $1,050,000 | +5.1% | $404 / Sq Ft |
| 08/31/2021 08/31/21 | Pending | -- | -- | -- |
| 08/30/2021 08/30/21 | For Sale | $999,000 | -- | $384 / Sq Ft |
Deed History
| Date | Type | Sale Price | Title Company |
|---|---|---|---|
| Warranty Deed | $1,050,000 | Pegasus Title Services Llc | |
| Warranty Deed | $200,000 | Attorney | |
| Warranty Deed | $135,000 | Perland Title & Escrow Servi | |
| Warranty Deed | $730,000 | All Island Title Inc | |
| Warranty Deed | $540,000 | -- | |
| Warranty Deed | $105,000 | -- |
Mortgage History
| Date | Status | Loan Amount | Loan Type |
|---|---|---|---|
| Open | $840,000 | New Conventional | |
| Previous Owner | $200,000 | Balloon | |
| Previous Owner | $100,000 | Stand Alone Second | |
| Previous Owner | $75,000 | Unknown | |
| Previous Owner | $135,000 | Stand Alone First | |
| Previous Owner | $83,600 | Stand Alone First | |
| Previous Owner | $110,000 | Stand Alone First | |
| Previous Owner | $90,000 | Balloon | |
| Previous Owner | $85,100 | Stand Alone First | |
| Previous Owner | $65,000 | Balloon | |
| Previous Owner | $500,000 | Credit Line Revolving | |
| Previous Owner | $584,000 | Purchase Money Mortgage | |
| Previous Owner | $333,700 | Balloon | |
| Previous Owner | $364,000 | Construction | |
| Closed | $98,000 | No Value Available |
Similar Homes in the area
Source: BeachesMLS
MLS Number: R11075882
APN: 06-42-47-25-36-000-0040
- 198 SW 15th Ct
- 100 SW 15th Ct
- 1380 SW 2nd St
- 1222 SW 5th St
- 1798 SW 7th St
- 1284 SW 9th St
- 1166 SW 3rd St
- 1384 SW 12th St
- 1001 SW 12th Rd
- 1069 SW 12th Rd
- 1111 SW 5th St
- 1174 NW 13th St Unit 134B
- 1920 SW 9th St
- 920 SW 11th Terrace
- 1338 SW 13th St
- 1298 NW 4th St
- 1492 SW 13th Dr
- 1251 NW 13th St Unit 340C
- 998 SW 11th Ct
- 545 NW 13th Dr
