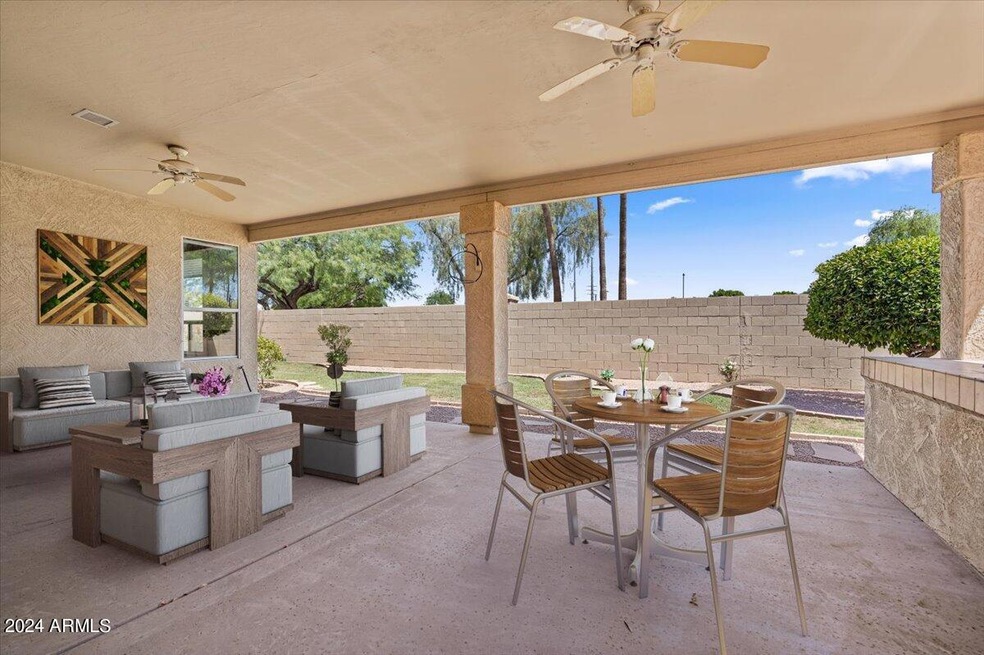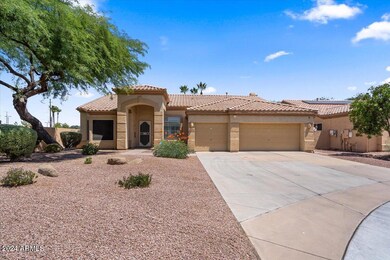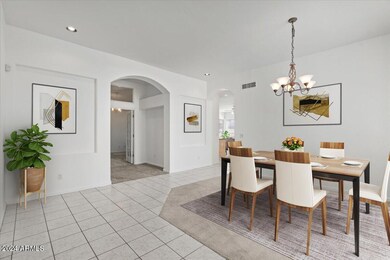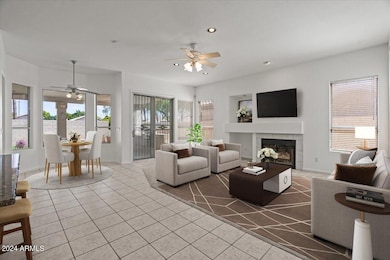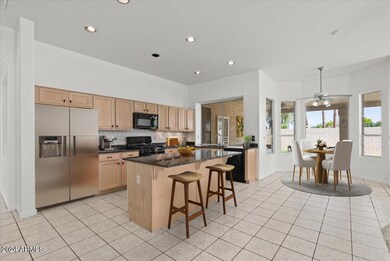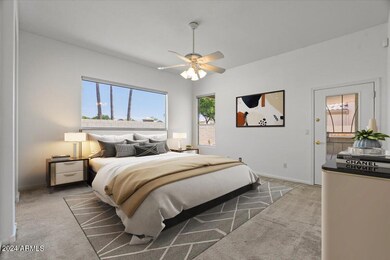
1540 W Straford Ave Gilbert, AZ 85233
Northwest Gilbert NeighborhoodHighlights
- 0.21 Acre Lot
- Corner Lot
- Heated Community Pool
- Playa Del Rey Elementary School Rated A-
- Granite Countertops
- Covered patio or porch
About This Home
As of November 2024Step into this fantastic single-level home, ideally positioned next to a serene community greenbelt and nestled at the end of a cul-de-sac. Expanding across four spacious bedrooms, with an additional area flexibly designed to serve as a game room, fifth bedroom, or your dream home office, this home suits all your needs. Freshly painted interior invites you to personalize every corner, making it truly your own. The heart of the home, an open-concept kitchen features a generous island, and an abundance of cabinets it flows seamlessly into the living area complete with a fireplace. Gather in the formal dining room for meals or the eat in kitchen for a less formal option. The primary bedroom is an escape featuring a walk-in closet with great closet organizer and an en-suite that makes unwinding a must with a soaking tub and separate shower. This home offers a huge laundry room with ample storage and sink. Step outside to a backyard built for entertainers: covered patio, built-in barbecue, and just enough grass to tickle your toes. Conveniently located near the community pool, schools, parks, and shopping. Get ready to tick all your boxes here!
Home Details
Home Type
- Single Family
Est. Annual Taxes
- $2,506
Year Built
- Built in 1996
Lot Details
- 8,943 Sq Ft Lot
- Desert faces the front of the property
- Cul-De-Sac
- Block Wall Fence
- Corner Lot
- Front and Back Yard Sprinklers
- Grass Covered Lot
HOA Fees
- $95 Monthly HOA Fees
Parking
- 3 Car Garage
- Garage Door Opener
Home Design
- Wood Frame Construction
- Tile Roof
- Stucco
Interior Spaces
- 2,518 Sq Ft Home
- 1-Story Property
- Ceiling Fan
- Double Pane Windows
- Solar Screens
- Family Room with Fireplace
- Security System Owned
Kitchen
- Eat-In Kitchen
- Gas Cooktop
- Built-In Microwave
- Kitchen Island
- Granite Countertops
Flooring
- Carpet
- Tile
Bedrooms and Bathrooms
- 4 Bedrooms
- Primary Bathroom is a Full Bathroom
- 2.5 Bathrooms
- Dual Vanity Sinks in Primary Bathroom
- Bathtub With Separate Shower Stall
Schools
- Playa Del Rey Elementary School
- Mesquite Jr High Middle School
- Mesquite High School
Utilities
- Refrigerated Cooling System
- Zoned Heating
- Heating System Uses Natural Gas
- Cable TV Available
Additional Features
- No Interior Steps
- Covered patio or porch
Listing and Financial Details
- Tax Lot 153
- Assessor Parcel Number 302-21-230
Community Details
Overview
- Association fees include ground maintenance
- North Shore HOA
- Built by UDC
- Estates At North Shore Unit 2 Subdivision
Recreation
- Heated Community Pool
- Community Spa
- Bike Trail
Map
Home Values in the Area
Average Home Value in this Area
Property History
| Date | Event | Price | Change | Sq Ft Price |
|---|---|---|---|---|
| 11/21/2024 11/21/24 | Sold | $598,100 | +0.5% | $238 / Sq Ft |
| 10/24/2024 10/24/24 | Price Changed | $595,000 | -4.8% | $236 / Sq Ft |
| 08/23/2024 08/23/24 | Price Changed | $625,000 | -3.8% | $248 / Sq Ft |
| 07/21/2024 07/21/24 | For Sale | $650,000 | +8.7% | $258 / Sq Ft |
| 07/15/2024 07/15/24 | Off Market | $598,100 | -- | -- |
| 06/20/2024 06/20/24 | For Sale | $650,000 | -- | $258 / Sq Ft |
Tax History
| Year | Tax Paid | Tax Assessment Tax Assessment Total Assessment is a certain percentage of the fair market value that is determined by local assessors to be the total taxable value of land and additions on the property. | Land | Improvement |
|---|---|---|---|---|
| 2025 | $2,497 | $33,790 | -- | -- |
| 2024 | $2,506 | $32,181 | -- | -- |
| 2023 | $2,506 | $47,420 | $9,480 | $37,940 |
| 2022 | $2,428 | $35,220 | $7,040 | $28,180 |
| 2021 | $2,563 | $33,650 | $6,730 | $26,920 |
| 2020 | $2,524 | $32,000 | $6,400 | $25,600 |
| 2019 | $2,321 | $29,630 | $5,920 | $23,710 |
| 2018 | $2,253 | $28,070 | $5,610 | $22,460 |
| 2017 | $2,175 | $26,910 | $5,380 | $21,530 |
| 2016 | $2,243 | $26,150 | $5,230 | $20,920 |
| 2015 | $2,052 | $26,460 | $5,290 | $21,170 |
Mortgage History
| Date | Status | Loan Amount | Loan Type |
|---|---|---|---|
| Open | $478,480 | New Conventional | |
| Closed | $478,480 | New Conventional | |
| Previous Owner | $179,300 | New Conventional |
Deed History
| Date | Type | Sale Price | Title Company |
|---|---|---|---|
| Warranty Deed | $598,100 | Navi Title Agency | |
| Warranty Deed | $598,100 | Navi Title Agency | |
| Warranty Deed | -- | None Listed On Document | |
| Interfamily Deed Transfer | -- | None Available | |
| Interfamily Deed Transfer | -- | None Available | |
| Interfamily Deed Transfer | -- | None Available | |
| Cash Sale Deed | $239,950 | Capital Title Agency Inc | |
| Warranty Deed | $189,330 | United Title Agency |
Similar Homes in the area
Source: Arizona Regional Multiple Listing Service (ARMLS)
MLS Number: 6718578
APN: 302-21-230
- 1488 W Page Ave
- 1548 W Windhaven Ave
- 374 N Bay Dr
- 55 N Abalone Ct
- 1521 W Commerce Ave
- 1313 W Straford Ave
- 1449 W Commerce Ave
- 1413 W Commerce Ave
- 1539 W Laurel Ave
- 1350 W Seascape Dr
- 1344 W Seascape Dr
- 1490 W Laurel Ave
- 1425 W Elliot Rd Unit 207
- 198 N Nevada Way
- 628 N El Dorado Dr
- 589 N Acacia Dr
- 678 N Bay Dr
- 1777 W Redfield Rd
- 1249 W Seascape Dr
- 1201 W Washington Ave Unit 1
