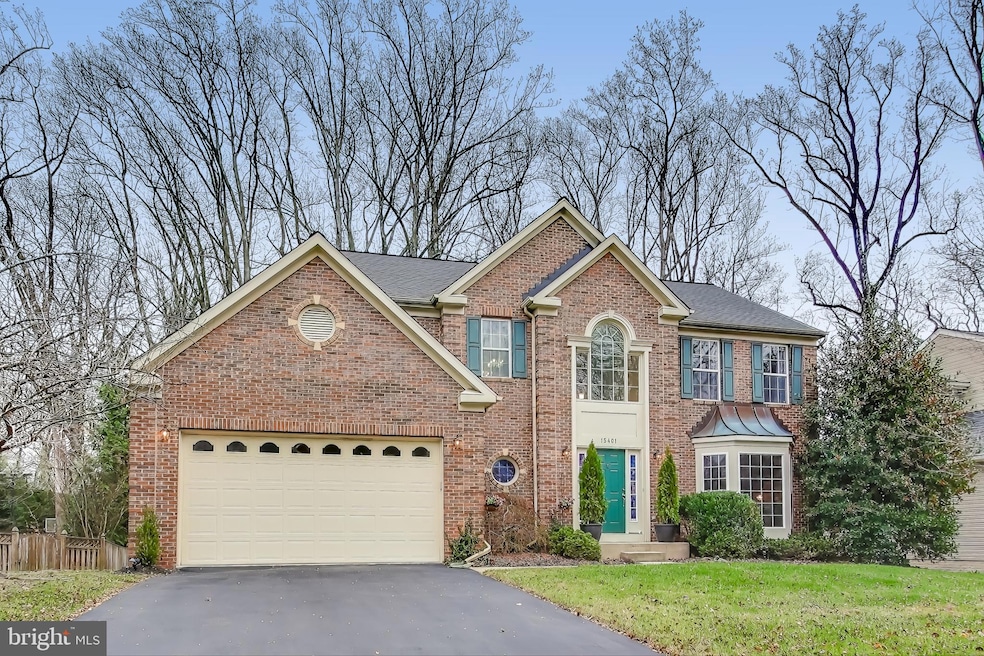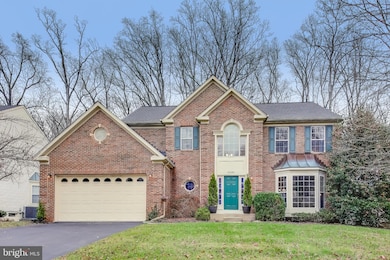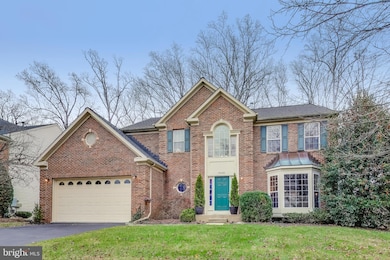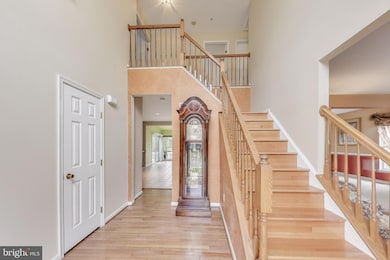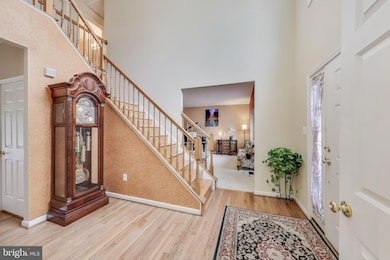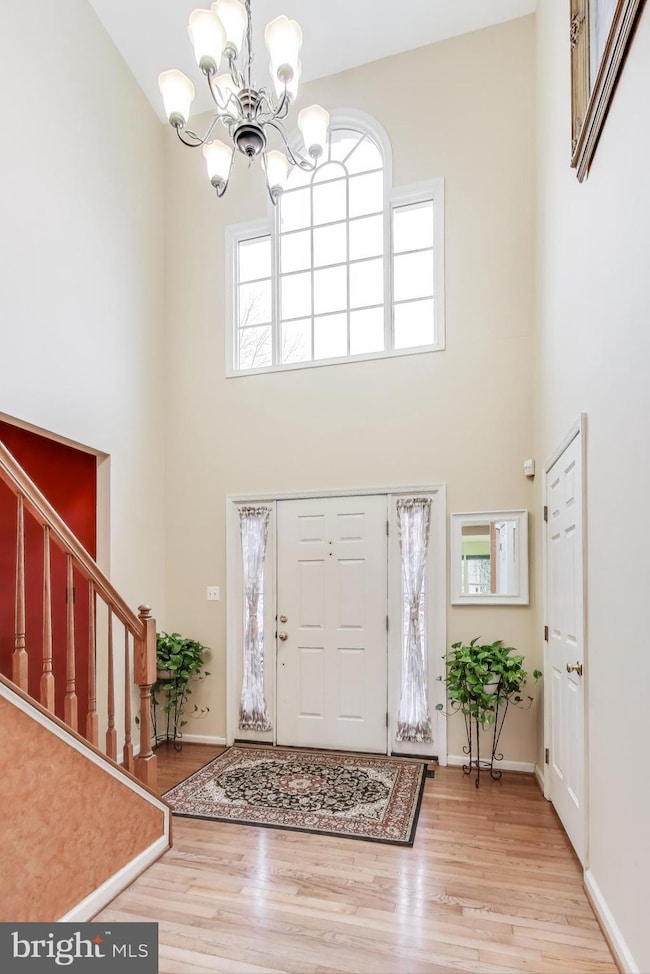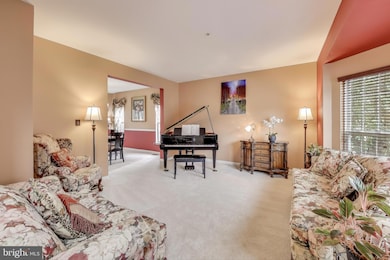
15401 Straughn Dr Laurel, MD 20707
West Laurel NeighborhoodEstimated payment $4,829/month
Highlights
- 0.31 Acre Lot
- Recreation Room
- 1 Fireplace
- Colonial Architecture
- Traditional Floor Plan
- Sun or Florida Room
About This Home
House was off the MARKET FOR 3 MONTHS...Welcome to this charming 4-bedroom, 2.5-bathroom colonial-style home, where comfort and sophistication meet modern convenience. Nestled in a quiet, desirable neighborhood, this property boasts a spacious two-car garage and an inviting front entrance. Ideally located between I-95 and Route 29, it offers easy access to major routes while maintaining a peaceful, serene setting.Step inside to discover 9’ ceilings throughout the home, creating a bright and open atmosphere. The well-appointed kitchen, complete with a center island, is perfect for meal prep and entertaining, while the adjoining light-filled morning room is ideal for enjoying your coffee with a view. The open-concept family room, featuring a cozy fireplace, offers the ultimate spot for relaxation, complemented by a separate dining room and living room that add a touch of classic elegance to the main floor.The owner’s suite is a true retreat, featuring vaulted ceilings and a spa-like owner’s bathroom, providing a luxurious space to unwind. Three additional spacious bedrooms and modern bathrooms ensure comfort and functionality for the whole family.Step out from the kitchen onto a massive deck, perfect for hosting gatherings or enjoying quiet evenings. The deck overlooks a large backyard, offering ample space for outdoor activities, gardening, or simply soaking in nature.The partially finished walk-out basement offers you endless possibilities, from a recreation room to a home gym, with easy access to the backyard.With its spacious layout, elegant features, and unbeatable location, this home is ready to welcome you. Don't miss out on this incredible opportunity!Upgrades: HVAC 2023 July, Roof replaced in 2021, New carpet 6 months old, Garage door and opener 5 years oldOriginal owner adds options: 2 foot extension Morning roomextra windowssliding patio doors Living roomBay WindowThroughout Houseadded 9' ceilings Family roomFireplace Hardwood flooringOwners Suitedouble doors, cathedral ceilingsgarden tub Stand up showerTiled floorsKitchencherry cabinetsceramic tiled
Open House Schedule
-
Sunday, April 27, 20251:00 to 3:00 pm4/27/2025 1:00:00 PM +00:004/27/2025 3:00:00 PM +00:00Add to Calendar
Home Details
Home Type
- Single Family
Est. Annual Taxes
- $8,565
Year Built
- Built in 1998
Lot Details
- 0.31 Acre Lot
- Property is zoned RSF95
HOA Fees
- $46 Monthly HOA Fees
Parking
- 2 Car Attached Garage
- Front Facing Garage
Home Design
- Colonial Architecture
- Slab Foundation
- Frame Construction
Interior Spaces
- Property has 3 Levels
- Traditional Floor Plan
- 1 Fireplace
- Family Room
- Living Room
- Formal Dining Room
- Den
- Recreation Room
- Sun or Florida Room
- Storage Room
- Home Gym
- Carpet
Kitchen
- Eat-In Kitchen
- Kitchen Island
Bedrooms and Bathrooms
- 4 Bedrooms
- Walk-In Closet
Laundry
- Laundry Room
- Laundry on lower level
Partially Finished Basement
- Walk-Out Basement
- Rear Basement Entry
Home Security
- Fire Sprinkler System
- Fire Escape
Outdoor Features
- Exterior Lighting
Utilities
- Central Air
- Convector Heater
- Natural Gas Water Heater
Community Details
- Built by Ryan Homes
- Wyndham Woods Subdivision, Vanderburg Floorplan
Listing and Financial Details
- Tax Lot 4
- Assessor Parcel Number 17103079845
Map
Home Values in the Area
Average Home Value in this Area
Tax History
| Year | Tax Paid | Tax Assessment Tax Assessment Total Assessment is a certain percentage of the fair market value that is determined by local assessors to be the total taxable value of land and additions on the property. | Land | Improvement |
|---|---|---|---|---|
| 2024 | $8,964 | $576,400 | $0 | $0 |
| 2023 | $8,525 | $546,900 | $0 | $0 |
| 2022 | $5,753 | $517,400 | $101,800 | $415,600 |
| 2021 | $7,897 | $504,633 | $0 | $0 |
| 2020 | $4,451 | $491,867 | $0 | $0 |
| 2019 | $4,355 | $479,100 | $100,900 | $378,200 |
| 2018 | $4,251 | $450,167 | $0 | $0 |
| 2017 | $4,171 | $421,233 | $0 | $0 |
| 2016 | -- | $392,300 | $0 | $0 |
| 2015 | $5,988 | $380,833 | $0 | $0 |
| 2014 | $5,988 | $369,367 | $0 | $0 |
Property History
| Date | Event | Price | Change | Sq Ft Price |
|---|---|---|---|---|
| 04/09/2025 04/09/25 | Price Changed | $729,000 | -1.4% | $268 / Sq Ft |
| 03/31/2025 03/31/25 | Price Changed | $739,000 | -0.7% | $272 / Sq Ft |
| 03/18/2025 03/18/25 | For Sale | $744,000 | 0.0% | $274 / Sq Ft |
| 03/05/2025 03/05/25 | Off Market | $744,000 | -- | -- |
| 12/05/2024 12/05/24 | For Sale | $744,000 | 0.0% | $274 / Sq Ft |
| 11/29/2024 11/29/24 | Off Market | $744,000 | -- | -- |
| 11/22/2024 11/22/24 | For Sale | $744,000 | -- | $274 / Sq Ft |
Deed History
| Date | Type | Sale Price | Title Company |
|---|---|---|---|
| Deed | -- | -- | |
| Deed | $285,260 | -- |
Mortgage History
| Date | Status | Loan Amount | Loan Type |
|---|---|---|---|
| Open | $380,834 | No Value Available | |
| Closed | -- | No Value Available | |
| Previous Owner | $100,000 | Credit Line Revolving | |
| Previous Owner | $330,000 | New Conventional |
About the Listing Agent

Anyone who knows Coni Otto will tell you it’s no surprise she majored in hospitality in college, because her entire life has been all about caring for others. In fact, it’s safe to say this lifelong pattern originated not in a university classroom, but many years earlier in her family’s kitchen. Growing up, Coni was part of a modest family where both parents worked long hours. So at eight years of age, Coni took it upon herself to help out by cooking dinner after school so it was ready when
Coni's Other Listings
Source: Bright MLS
MLS Number: MDPG2131270
APN: 10-3079845
- 16110 Kent Rd
- 5806 Huckburn Ct
- 6106 Goodman Rd
- 15900 Sherwood Ave
- 15808 Sherwood Ave
- 15705 Bond Mill Rd
- 15622 Aitcheson Ln
- 15709 Sherwood Ave
- 15601 Bounds Ave
- 15311 Bauer Ln
- 6503 Walker Branch Dr
- 6901 Niles Dr
- 16111 Julie Ln
- 6805 Orem Dr
- 7004 Fitzpatrick Dr
- 15021 Mcknew Rd
- 7113 Carriage Hill Dr
- 4356 Leatherwood Terrace
- 4121 Waterbuck Way
- 15811 Deer Creek Ct
