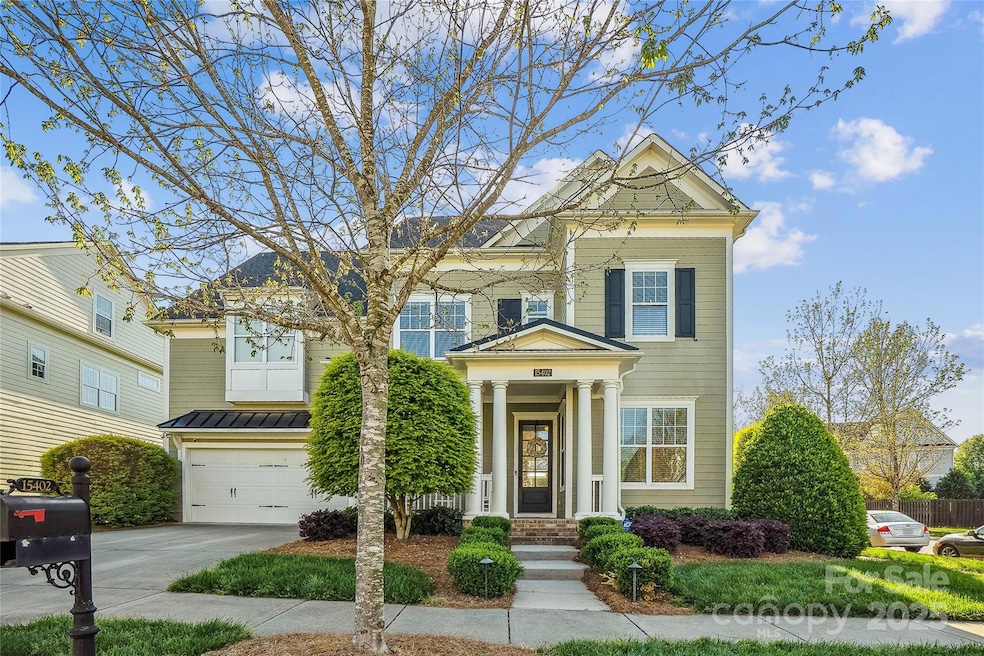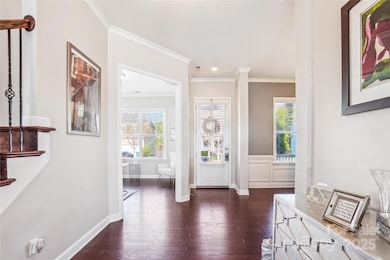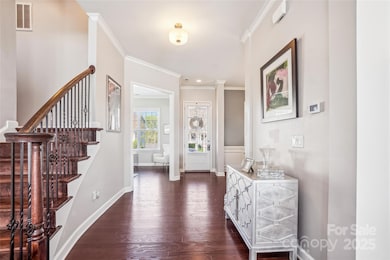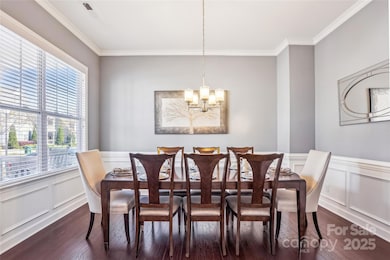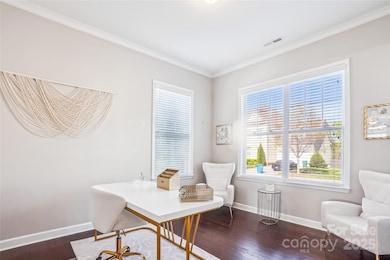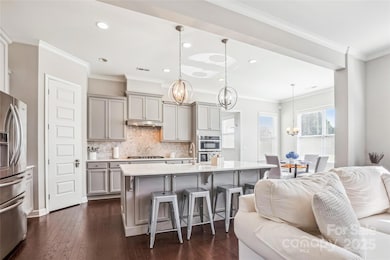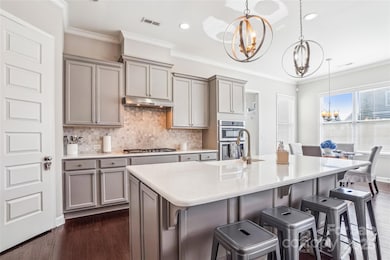
15402 Country Lake Dr Pineville, NC 28134
Estimated payment $4,850/month
Highlights
- Wood Flooring
- 2 Car Attached Garage
- Bungalow
- Corner Lot
- Home Security System
- Forced Air Heating and Cooling System
About This Home
Craftsman style charm with room to spread out. Distinguished by its thoughtful architectural details and inovative interior spaces, this home lives easily & beautifully w/ many places to gather, getaway and play. Large gourmet kitchen w/ grey cabinets & quartz countertops that opens to great room and flows beautifully. Greatroom features a gas log fireplace and craftsman styled built ins. Guest suite with gorgeous bathroom on the main and a wonderful drop zone just as you enter through the garage. Upstairs, the luxurious and large owners suite with spalike bath and huge walk in closet. 3 other large bedrooms on this level with a great hang out loft space. The third floor features a large bonus room and its own bathroom. You will love this house from the rocking chair front porch to the manicured fenced back yard (with irrigation system) and patio. Super location in the community with a super quick walk to pool and clubhouse ammenities.
Listing Agent
Coldwell Banker Realty Brokerage Email: lynnerowland1@gmail.com License #215476

Open House Schedule
-
Sunday, April 27, 20251:00 to 3:00 pm4/27/2025 1:00:00 PM +00:004/27/2025 3:00:00 PM +00:00Add to Calendar
Home Details
Home Type
- Single Family
Est. Annual Taxes
- $4,710
Year Built
- Built in 2015
Lot Details
- Back Yard Fenced
- Corner Lot
- Property is zoned RMX
Parking
- 2 Car Attached Garage
- Driveway
Home Design
- Bungalow
- Slab Foundation
Interior Spaces
- 2.5-Story Property
- Great Room with Fireplace
- Home Security System
Kitchen
- Electric Oven
- Gas Cooktop
- Dishwasher
- Disposal
Flooring
- Wood
- Tile
Bedrooms and Bathrooms
- 5 Full Bathrooms
Utilities
- Forced Air Heating and Cooling System
- Heating System Uses Natural Gas
- Gas Water Heater
- Cable TV Available
Community Details
- Mccullough Subdivision
- Mandatory Home Owners Association
Listing and Financial Details
- Assessor Parcel Number 221-012-67
Map
Home Values in the Area
Average Home Value in this Area
Tax History
| Year | Tax Paid | Tax Assessment Tax Assessment Total Assessment is a certain percentage of the fair market value that is determined by local assessors to be the total taxable value of land and additions on the property. | Land | Improvement |
|---|---|---|---|---|
| 2023 | $4,710 | $606,800 | $120,000 | $486,800 |
| 2022 | $3,973 | $415,400 | $85,000 | $330,400 |
| 2021 | $3,973 | $415,400 | $85,000 | $330,400 |
| 2020 | $3,973 | $415,400 | $85,000 | $330,400 |
| 2019 | $3,967 | $415,400 | $85,000 | $330,400 |
| 2018 | $4,319 | $356,700 | $70,000 | $286,700 |
| 2017 | $4,289 | $356,700 | $70,000 | $286,700 |
| 2016 | $4,179 | $70,000 | $70,000 | $0 |
| 2015 | $816 | $70,000 | $70,000 | $0 |
| 2014 | $795 | $0 | $0 | $0 |
Property History
| Date | Event | Price | Change | Sq Ft Price |
|---|---|---|---|---|
| 04/21/2025 04/21/25 | Price Changed | $800,000 | -5.8% | $215 / Sq Ft |
| 04/12/2025 04/12/25 | For Sale | $849,000 | -- | $228 / Sq Ft |
Deed History
| Date | Type | Sale Price | Title Company |
|---|---|---|---|
| Warranty Deed | $427,500 | None Available |
Mortgage History
| Date | Status | Loan Amount | Loan Type |
|---|---|---|---|
| Open | $435,500 | VA | |
| Closed | $433,700 | VA | |
| Previous Owner | $150,000,000 | Stand Alone Refi Refinance Of Original Loan |
Similar Homes in the area
Source: Canopy MLS (Canopy Realtor® Association)
MLS Number: 4242493
APN: 221-012-67
- 15307 Country Lake Dr
- 2311 Lochview St
- 8715 Gladden Hill Ln
- 13813 Jacks Ln
- 13923 Jacks Ln
- 1519 Cedar Park Dr
- 1082 Dorsey Dr
- 269 Loch Stone St
- 281 Loch Stone St
- 1117 Cedar Park Dr
- 1033 Marfield Ln
- 1108 Cone Ave
- 2019 Taylorcrest Dr
- 739 Ivy Trail Way
- 1003 Dorsey Dr
- 725 Rock Lake Glen
- 656 Hosta Dr
- 810 Rock Lake Glen
- 5087 Burnwald Ct
- 722 Sandy Green Ct
