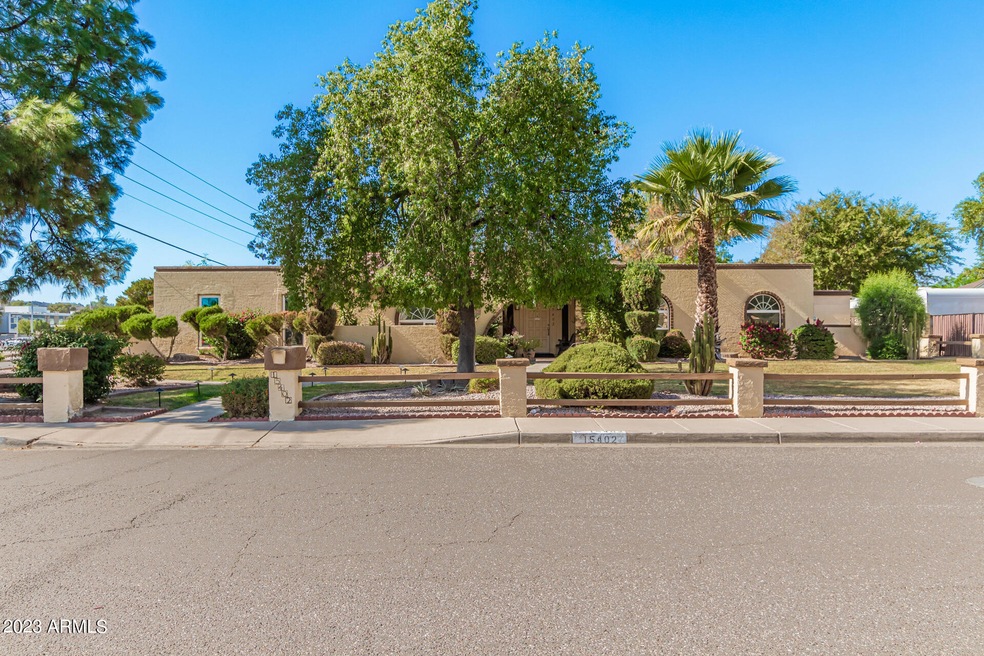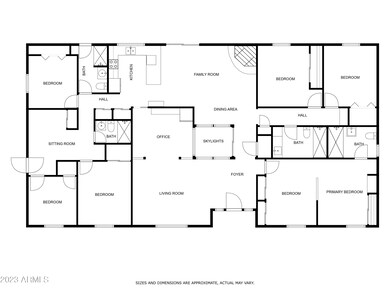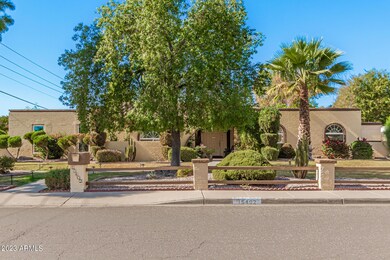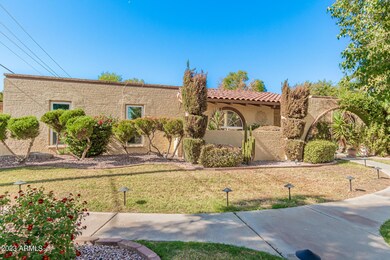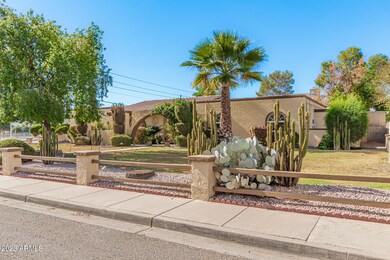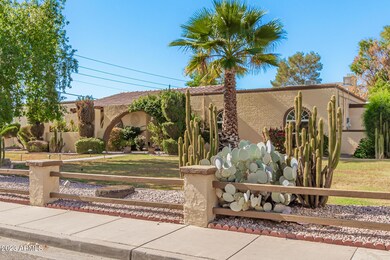
15402 N Central Ave Phoenix, AZ 85022
Moon Valley NeighborhoodHighlights
- Guest House
- Private Pool
- 0.27 Acre Lot
- Thunderbird High School Rated A-
- Solar Power System
- Corner Lot
About This Home
As of September 2024Discover a fantastic investment opportunity! 6 bedrooms and 4 bathrooms, This property features a private pool for relaxation and an atrium that brings the beauty of nature indoors a private pool, also it's equipped with a solar system, ensuring energy efficiency. Property is in a 5 year lease expire in 2028.
Rental in is $4500 for the first 3 years and last 2 years rent increase to $5000
Home Details
Home Type
- Single Family
Est. Annual Taxes
- $3,219
Year Built
- Built in 1977
Lot Details
- 0.27 Acre Lot
- Desert faces the front and back of the property
- Block Wall Fence
- Corner Lot
Home Design
- Tile Roof
- Built-Up Roof
- Block Exterior
Interior Spaces
- 2,373 Sq Ft Home
- 1-Story Property
- Fire Sprinkler System
Kitchen
- Breakfast Bar
- Built-In Microwave
- Granite Countertops
Flooring
- Carpet
- Tile
Bedrooms and Bathrooms
- 6 Bedrooms
- Primary Bathroom is a Full Bathroom
- 4 Bathrooms
Parking
- 4 Open Parking Spaces
- 2 Carport Spaces
Accessible Home Design
- Roll-in Shower
- Grab Bar In Bathroom
- Accessible Hallway
- Accessible Approach with Ramp
- Multiple Entries or Exits
- Stepless Entry
- Raised Toilet
Outdoor Features
- Private Pool
- Covered patio or porch
- Outdoor Storage
Schools
- Lookout Mountain Elementary School
- Mountain Sky Middle School
- Thunderbird High School
Utilities
- Refrigerated Cooling System
- Heating Available
- High Speed Internet
- Cable TV Available
Additional Features
- Solar Power System
- Guest House
Community Details
- No Home Owners Association
- Association fees include no fees
- Puerta Vieja 1 Subdivision
Listing and Financial Details
- Tax Lot 32
- Assessor Parcel Number 208-12-319
Map
Home Values in the Area
Average Home Value in this Area
Property History
| Date | Event | Price | Change | Sq Ft Price |
|---|---|---|---|---|
| 09/12/2024 09/12/24 | Sold | $670,000 | -4.1% | $282 / Sq Ft |
| 07/28/2024 07/28/24 | Pending | -- | -- | -- |
| 07/10/2024 07/10/24 | Price Changed | $699,000 | -0.1% | $295 / Sq Ft |
| 06/28/2024 06/28/24 | For Sale | $700,000 | 0.0% | $295 / Sq Ft |
| 06/12/2024 06/12/24 | Pending | -- | -- | -- |
| 05/28/2024 05/28/24 | Price Changed | $700,000 | -3.4% | $295 / Sq Ft |
| 05/07/2024 05/07/24 | For Sale | $725,000 | -- | $306 / Sq Ft |
Tax History
| Year | Tax Paid | Tax Assessment Tax Assessment Total Assessment is a certain percentage of the fair market value that is determined by local assessors to be the total taxable value of land and additions on the property. | Land | Improvement |
|---|---|---|---|---|
| 2025 | $3,282 | $30,635 | -- | -- |
| 2024 | $3,219 | $29,176 | -- | -- |
| 2023 | $3,219 | $48,600 | $9,720 | $38,880 |
| 2022 | $3,105 | $36,030 | $7,200 | $28,830 |
| 2021 | $3,184 | $33,550 | $6,710 | $26,840 |
| 2020 | $3,098 | $30,510 | $6,100 | $24,410 |
| 2019 | $3,041 | $31,770 | $6,350 | $25,420 |
| 2018 | $2,956 | $31,010 | $6,200 | $24,810 |
| 2017 | $2,947 | $28,700 | $5,740 | $22,960 |
| 2016 | $2,798 | $26,330 | $5,260 | $21,070 |
| 2015 | $2,737 | $25,110 | $5,020 | $20,090 |
Mortgage History
| Date | Status | Loan Amount | Loan Type |
|---|---|---|---|
| Open | $502,500 | New Conventional | |
| Previous Owner | $436,100 | New Conventional | |
| Previous Owner | $441,750 | New Conventional | |
| Previous Owner | $133,500 | New Conventional | |
| Previous Owner | $150,000 | New Conventional | |
| Previous Owner | $195,000 | Unknown | |
| Previous Owner | $60,000 | Stand Alone Second | |
| Previous Owner | $166,500 | Unknown | |
| Previous Owner | $117,600 | Purchase Money Mortgage |
Deed History
| Date | Type | Sale Price | Title Company |
|---|---|---|---|
| Warranty Deed | $670,000 | Empire Title Agency | |
| Warranty Deed | $465,000 | Pioneer Title Agency Inc | |
| Interfamily Deed Transfer | -- | None Available |
Similar Homes in the area
Source: Arizona Regional Multiple Listing Service (ARMLS)
MLS Number: 6701709
APN: 208-12-319
- 15439 N 1st St Unit 100
- 10 E Betty Elyse Ln Unit 83
- 239 E Betty Elyse Ln Unit 93
- 256 E Betty Elyse Ln
- 218 E Caribbean Ln
- 301 E Carol Ann Way
- 302 E Carol Ann Way
- 215 E Marconi Ave
- 301 E Tierra Buena Ln
- 15255 N 5th Ln
- 15233 N 5th Ave
- 520 W Gibraltar Ln Unit 5
- 14821 N Hana Maui Dr
- 401 E Marconi Ave
- 617 W Gibraltar Ln
- 520 W Port Royale Ln
- 418 E Marconi Ave
- 15207 N 6th St
- 212 W Interlacken Dr
- 655 W Port au Prince Ln
