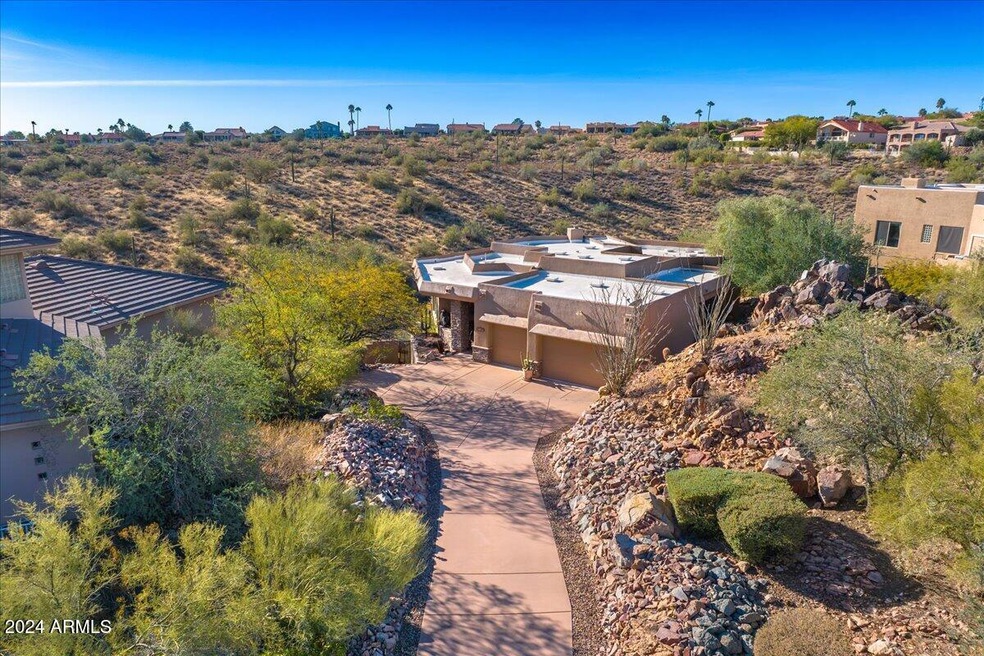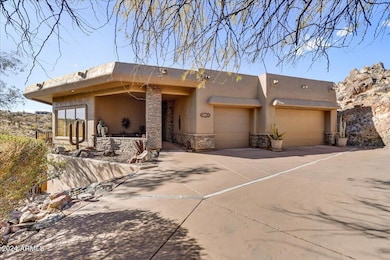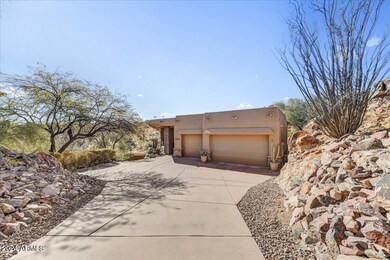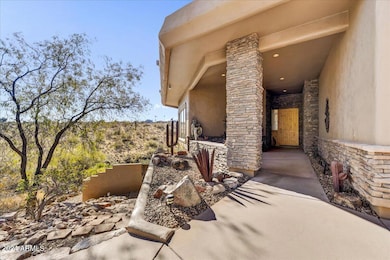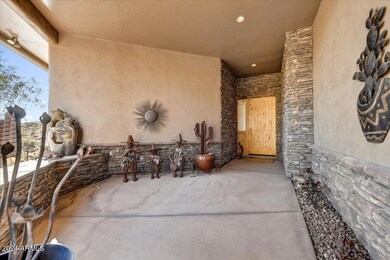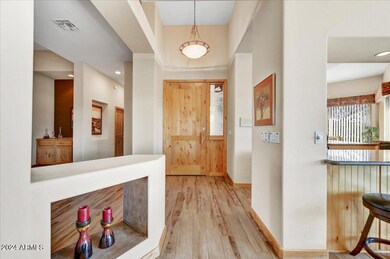
15403 E Sunburst Dr Fountain Hills, AZ 85268
Highlights
- Heated Spa
- City Lights View
- Santa Fe Architecture
- Fountain Hills Middle School Rated A-
- 0.89 Acre Lot
- Hydromassage or Jetted Bathtub
About This Home
As of April 2025Meticulously maintained custom home with breathtaking views of Red Rock and the Superstition Mountains, nestled amid rock outcroppings and backing to an arroyo for ultimate privacy. Updated wood-look tile flooring in the kitchen complements the gourmet design with custom alder cabinets, granite counters, and a vegetable sink in the island. Enjoy stunning mountain views from the living area's wall of windows opening to balconies. Newer HVAC (2017/2018) and freshly painted exterior (2022). Relax in the family/media room or unwind in the huge master suite with a snail shower and jetted tub. Pool and spa added in 2003 complete this one-of-a-kind retreat!
Last Agent to Sell the Property
Russ Lyon Sotheby's International Realty License #BR557263000
Home Details
Home Type
- Single Family
Est. Annual Taxes
- $3,538
Year Built
- Built in 1998
Lot Details
- 0.89 Acre Lot
- Desert faces the front and back of the property
- Wrought Iron Fence
- Front Yard Sprinklers
Parking
- 3 Car Garage
Property Views
- City Lights
- Mountain
Home Design
- Santa Fe Architecture
- Wood Frame Construction
- Built-Up Roof
- Foam Roof
- Block Exterior
- Stucco
Interior Spaces
- 3,466 Sq Ft Home
- 2-Story Property
- Central Vacuum
- Ceiling Fan
- Double Pane Windows
- Living Room with Fireplace
- Security System Owned
Kitchen
- Eat-In Kitchen
- Breakfast Bar
- Kitchen Island
- Granite Countertops
Flooring
- Carpet
- Tile
Bedrooms and Bathrooms
- 4 Bedrooms
- Primary Bathroom is a Full Bathroom
- 3 Bathrooms
- Dual Vanity Sinks in Primary Bathroom
- Hydromassage or Jetted Bathtub
- Bathtub With Separate Shower Stall
Pool
- Heated Spa
- Private Pool
Outdoor Features
- Balcony
Schools
- Mcdowell Mountain Elementary School
- Fountain Hills Middle School
- Fountain Hills High School
Utilities
- Cooling Available
- Zoned Heating
- Cable TV Available
Community Details
- No Home Owners Association
- Association fees include no fees
- Stoneridge South Subdivision, Custom Floorplan
Listing and Financial Details
- Tax Lot 4
- Assessor Parcel Number 176-13-835
Map
Home Values in the Area
Average Home Value in this Area
Property History
| Date | Event | Price | Change | Sq Ft Price |
|---|---|---|---|---|
| 04/03/2025 04/03/25 | Sold | $1,160,000 | -5.3% | $335 / Sq Ft |
| 01/01/2025 01/01/25 | For Sale | $1,225,000 | -- | $353 / Sq Ft |
Tax History
| Year | Tax Paid | Tax Assessment Tax Assessment Total Assessment is a certain percentage of the fair market value that is determined by local assessors to be the total taxable value of land and additions on the property. | Land | Improvement |
|---|---|---|---|---|
| 2025 | $3,538 | $70,702 | -- | -- |
| 2024 | $3,368 | $67,335 | -- | -- |
| 2023 | $3,368 | $83,760 | $16,750 | $67,010 |
| 2022 | $3,282 | $66,520 | $13,300 | $53,220 |
| 2021 | $3,644 | $62,760 | $12,550 | $50,210 |
| 2020 | $3,578 | $60,550 | $12,110 | $48,440 |
| 2019 | $3,666 | $58,520 | $11,700 | $46,820 |
| 2018 | $3,649 | $56,980 | $11,390 | $45,590 |
| 2017 | $3,502 | $55,950 | $11,190 | $44,760 |
| 2016 | $2,994 | $56,910 | $11,380 | $45,530 |
| 2015 | $3,238 | $52,950 | $10,590 | $42,360 |
Deed History
| Date | Type | Sale Price | Title Company |
|---|---|---|---|
| Warranty Deed | $1,160,000 | Sunbelt Title Agency | |
| Interfamily Deed Transfer | -- | None Available | |
| Interfamily Deed Transfer | -- | -- | |
| Cash Sale Deed | $520,000 | First American Title | |
| Cash Sale Deed | $70,500 | Security Title Agency |
Similar Homes in Fountain Hills, AZ
Source: Arizona Regional Multiple Listing Service (ARMLS)
MLS Number: 6796424
APN: 176-13-835
- 15444 E Sunburst Dr
- 15419 E Stardust Dr
- 15317 E Stardust Dr Unit 39
- 15229 E Sunburst Dr Unit 3
- 15448 E Palomino Blvd
- 15606 E Greystone Dr Unit 4
- 15104 E Ridgeway Dr
- 11407 N Pinto Dr
- 11686 N Spotted Horse Way
- 15210 E Stardust Dr Unit 46
- 15541 E Sycamore Dr Unit 18
- 15529 E Sycamore Dr
- 15505 E Sycamore Dr
- 15121 E Sunburst Dr Unit 9
- 15510 E Sycamore Dr
- 15109 E Sunburst Dr Unit 11
- 15414 E Westridge Dr
- 15747 E Greystone Dr
- 15607 E Cholla Dr Unit 12
- 15634 E Sycamore Dr
