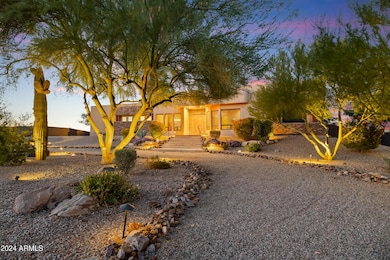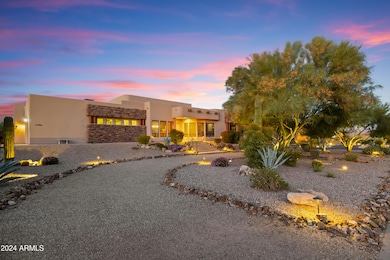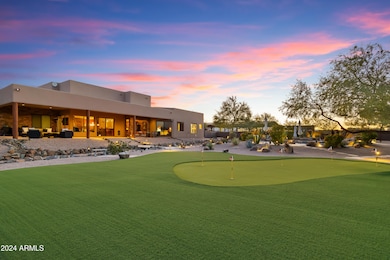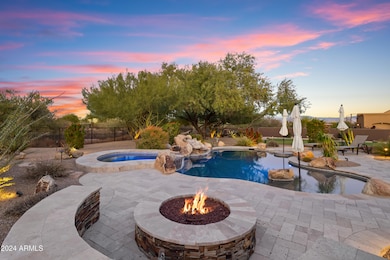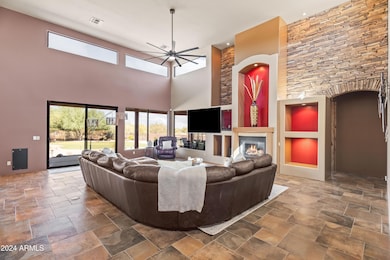
15406 E Cavedale Dr Scottsdale, AZ 85262
Rio Verde NeighborhoodEstimated payment $7,862/month
Highlights
- Horses Allowed On Property
- Heated Spa
- Mountain View
- Sonoran Trails Middle School Rated A-
- RV Gated
- Santa Fe Architecture
About This Home
Resort style living at its best! This quality constructed home offers peaceful privacy, as one of only 6 luxury properties in this private gated enclave located in North Scottsdale. Enjoy open concept living space with 20 ft ceilings and formal dining. Custom finishes throughout include upgraded kitchen appliances, knotty alder wood cabinets and doors, granite counter tops and stone accent. The extra large breakfast bar along with eat in kitchen provide wonderful space for entertaining. Oversized back patio offers access to the resort-style backyard with heated pool, spa, boulder waterfall, putting green and play area. Stunning panoramic views, along with direct access to the adjacent 22,000-acre McDowell Mountain Park makes this home the perfect fit for one looking to escape the hustle and bustle of city life, but still enjoy the upscale dining, golf and shopping North Scottsdale has to offer.
Listing Agent
Walt Danley Local Luxury Christie's International Real Estate Brokerage Phone: 520-403-5270 License #BR578628000

Co-Listing Agent
Walt Danley Local Luxury Christie's International Real Estate Brokerage Phone: 520-403-5270 License #SA694658000
Home Details
Home Type
- Single Family
Est. Annual Taxes
- $2,292
Year Built
- Built in 2005
Lot Details
- 1 Acre Lot
- Cul-De-Sac
- Desert faces the front and back of the property
- Wrought Iron Fence
- Block Wall Fence
- Artificial Turf
- Front and Back Yard Sprinklers
- Sprinklers on Timer
- Private Yard
HOA Fees
- $150 Monthly HOA Fees
Parking
- 6 Open Parking Spaces
- 3 Car Garage
- Side or Rear Entrance to Parking
- RV Gated
Home Design
- Santa Fe Architecture
- Wood Frame Construction
- Built-Up Roof
- Foam Roof
- Stone Exterior Construction
- Stucco
Interior Spaces
- 3,304 Sq Ft Home
- 1-Story Property
- Ceiling Fan
- Skylights
- Gas Fireplace
- Double Pane Windows
- Family Room with Fireplace
- Mountain Views
- Security System Owned
Kitchen
- Eat-In Kitchen
- Breakfast Bar
- Gas Cooktop
- Built-In Microwave
Flooring
- Carpet
- Tile
Bedrooms and Bathrooms
- 4 Bedrooms
- Primary Bathroom is a Full Bathroom
- 3.5 Bathrooms
- Dual Vanity Sinks in Primary Bathroom
- Hydromassage or Jetted Bathtub
- Bathtub With Separate Shower Stall
Pool
- Heated Spa
- Play Pool
- Fence Around Pool
- Pool Pump
Outdoor Features
- Fire Pit
- Playground
Schools
- Desert Sun Academy Elementary School
- Sonoran Trails Middle School
- Cactus Shadows High School
Utilities
- Cooling Available
- Zoned Heating
- Heating unit installed on the ceiling
- Propane
- Shared Well
- Water Softener
- Septic Tank
- High Speed Internet
Additional Features
- No Interior Steps
- Horses Allowed On Property
Listing and Financial Details
- Assessor Parcel Number 219-37-409-X
Community Details
Overview
- Association fees include ground maintenance, street maintenance, water
- Private HOA, Phone Number (602) 000-0000
- Rio Verde Foothills Subdivision, Custom Floorplan
Recreation
- Horse Trails
Map
Home Values in the Area
Average Home Value in this Area
Tax History
| Year | Tax Paid | Tax Assessment Tax Assessment Total Assessment is a certain percentage of the fair market value that is determined by local assessors to be the total taxable value of land and additions on the property. | Land | Improvement |
|---|---|---|---|---|
| 2025 | $2,419 | $52,353 | -- | -- |
| 2024 | $2,292 | $42,081 | -- | -- |
| 2023 | $2,292 | $70,310 | $14,060 | $56,250 |
| 2022 | $1,856 | $53,150 | $10,630 | $42,520 |
| 2021 | $2,083 | $52,120 | $10,420 | $41,700 |
| 2020 | $2,053 | $48,100 | $9,620 | $38,480 |
| 2019 | $1,991 | $46,520 | $9,300 | $37,220 |
| 2018 | $1,917 | $46,210 | $9,240 | $36,970 |
| 2017 | $1,848 | $44,550 | $8,910 | $35,640 |
| 2016 | $1,838 | $43,810 | $8,760 | $35,050 |
| 2015 | $1,739 | $41,070 | $8,210 | $32,860 |
Property History
| Date | Event | Price | Change | Sq Ft Price |
|---|---|---|---|---|
| 03/19/2025 03/19/25 | Price Changed | $1,350,000 | -3.6% | $409 / Sq Ft |
| 01/02/2025 01/02/25 | Price Changed | $1,400,000 | -6.7% | $424 / Sq Ft |
| 11/19/2024 11/19/24 | For Sale | $1,500,000 | +7.2% | $454 / Sq Ft |
| 07/27/2022 07/27/22 | Sold | $1,399,000 | 0.0% | $368 / Sq Ft |
| 06/05/2022 06/05/22 | Pending | -- | -- | -- |
| 05/28/2022 05/28/22 | For Sale | $1,399,000 | +156.7% | $368 / Sq Ft |
| 05/06/2013 05/06/13 | Sold | $545,000 | -2.7% | $143 / Sq Ft |
| 03/26/2013 03/26/13 | Pending | -- | -- | -- |
| 02/07/2013 02/07/13 | For Sale | $559,900 | -- | $147 / Sq Ft |
Deed History
| Date | Type | Sale Price | Title Company |
|---|---|---|---|
| Warranty Deed | $1,399,000 | Magnus Title | |
| Warranty Deed | -- | Accommodation | |
| Warranty Deed | $545,000 | First Arizona Title Agency | |
| Interfamily Deed Transfer | -- | Fidelity Natl Title Ins Co | |
| Warranty Deed | $403,000 | Fidelity Natl Title Ins Co | |
| Special Warranty Deed | $732,500 | First American Title |
Mortgage History
| Date | Status | Loan Amount | Loan Type |
|---|---|---|---|
| Open | $979,300 | New Conventional | |
| Closed | $979,300 | New Conventional | |
| Previous Owner | $417,000 | New Conventional | |
| Previous Owner | $50,000 | Credit Line Revolving | |
| Previous Owner | $324,200 | New Conventional | |
| Previous Owner | $322,400 | New Conventional | |
| Previous Owner | $322,400 | New Conventional | |
| Previous Owner | $125,000 | Credit Line Revolving | |
| Previous Owner | $532,000 | New Conventional |
Similar Homes in Scottsdale, AZ
Source: Arizona Regional Multiple Listing Service (ARMLS)
MLS Number: 6785823
APN: 219-37-409X
- 15406 E Cavedale Dr
- 15339 E Red Bird Rd
- 27407 N 156th St
- 26808 N 150th St
- 15966 E Jomax Rd Unit 3
- 27921 N 153rd St
- 26812 N 161st St
- 15303 E Rio Verde Dr
- 14705 E Redbird Rd
- 28021 N 156th St
- 28301 N 154th St
- 28223 N 153rd St
- 26000 N 162nd St
- 28308 N 157th Place
- 28282 N 158th Way
- 15015 E Desert Vista Ct Unit 21
- 28517 N 157th Place
- 11800 E Pinnacle Vista Dr Unit 22R
- 28265 N 158th Way
- 0274xx N 162nd St Unit metes and bounds

