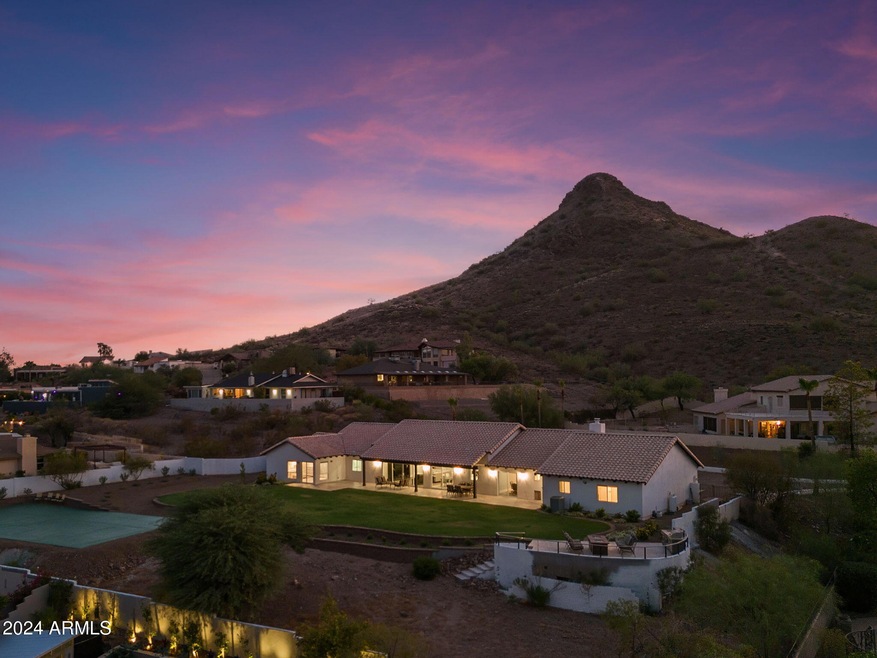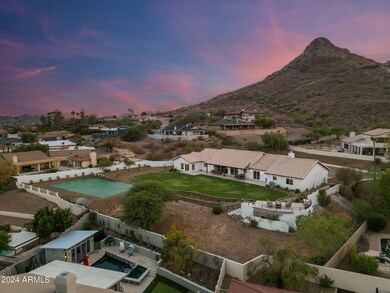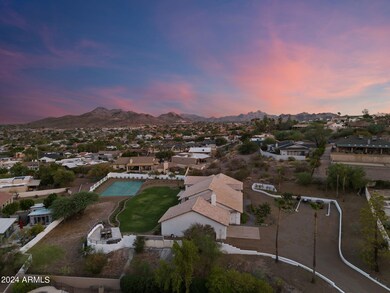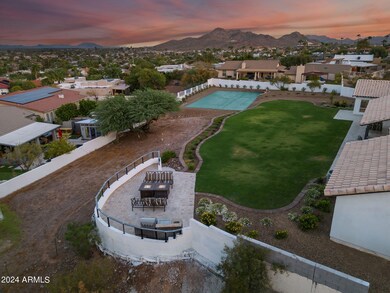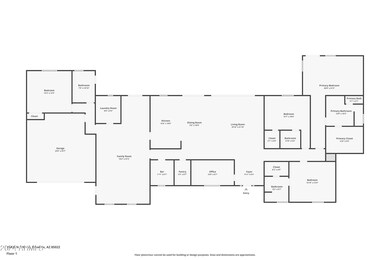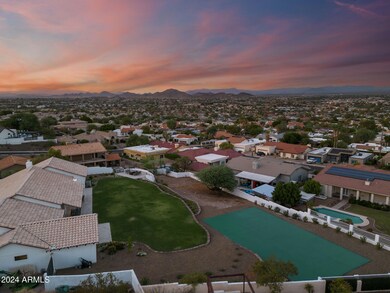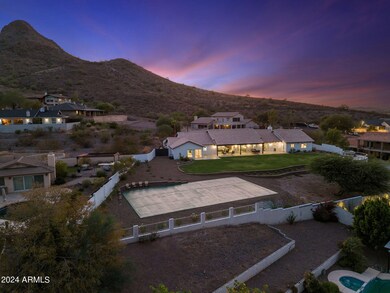
15407 N 19th St Phoenix, AZ 85022
Paradise Valley NeighborhoodHighlights
- City Lights View
- Vaulted Ceiling
- No HOA
- 1.05 Acre Lot
- Granite Countertops
- Pickleball Courts
About This Home
As of February 2025PANORAMIC MOUNTAIN VISTAS surround this refined remodel in a secluded cul-de-sac w/Phoenix Mountain Preserve trail access. Savor the sunrise& sunset from covered front & back patios of the hillside ACRE+ lot dressed in new landscape. Contemporary eat-in kitchen boasts professional appliances and sleek quartz counters. Relax away the day in the main suite w/stunning views, patio exit, soak tub. Two addt'l en-suite bedrooms w/walk-in closets. Built-in bar and yard entry set the stage for fun in the family room. Bonus multi-use den. Vaulted ceilings, wide-plank flooring, neutral paints, tasteful fixtures. Masterful split plan w/central great room enjoys a wall of sliding glass exits to the expansive tiered yard. Large lawn opens to pickleball court and spacious lower level w/room for a pool. -New Glass Doors and Dual-Pane Windows
-Remodeled Baths w/Tile-Surround Showers, Guest Bath w/Patio Exit
-Propane Gas Stove, Built-in Microwave, Dual-Basin Sink, Tiled Backsplash, Oversized Fridge/Freezer, Walk-In Pantry w/Shelving
-Custom Craftsman Trim on All Doors & Windows
-7 ¼" Baseboards
-Newer Roof (2019), New A/C Unit & Air Handler (2020)
-Main Suite: Dual Sinks, Walk-In Closet w/Custom Shelving, Private Commode, Dual-Head Shower w/Tile Surround
-Irrigation, Stately Palms, Flowering Shrubs, Desert Granite Landscape Rock
-Paver Pathway, Paver Front Patio, Covered & Open Travertine Back Patios
-Recessed Lighting, Elegant Lighting Fixtures
-Separate Laundry, Dual Granite Countertops, Sink, Upper & Lower Cabinetry
-Long Private Drive, RV Parking & Two-Car Garage
Last Agent to Sell the Property
eXp Realty Brokerage Phone: 480-276-7881 License #BR588616000

Home Details
Home Type
- Single Family
Est. Annual Taxes
- $5,430
Year Built
- Built in 1989
Lot Details
- 1.05 Acre Lot
- Cul-De-Sac
- Desert faces the front and back of the property
- Wrought Iron Fence
- Block Wall Fence
- Front and Back Yard Sprinklers
- Sprinklers on Timer
- Grass Covered Lot
Parking
- 2 Car Direct Access Garage
- Garage Door Opener
Property Views
- City Lights
- Mountain
Home Design
- Wood Frame Construction
- Tile Roof
- Block Exterior
- Stucco
Interior Spaces
- 4,100 Sq Ft Home
- 1-Story Property
- Vaulted Ceiling
- Double Pane Windows
- Low Emissivity Windows
Kitchen
- Eat-In Kitchen
- Breakfast Bar
- Built-In Microwave
- Granite Countertops
Flooring
- Tile
- Vinyl
Bedrooms and Bathrooms
- 4 Bedrooms
- Remodeled Bathroom
- Primary Bathroom is a Full Bathroom
- 4 Bathrooms
- Dual Vanity Sinks in Primary Bathroom
- Bathtub With Separate Shower Stall
Accessible Home Design
- Accessible Hallway
- No Interior Steps
- Multiple Entries or Exits
Outdoor Features
- Covered patio or porch
Schools
- Campo Bello Elementary School
- Greenway Middle School
- North Canyon High School
Utilities
- Refrigerated Cooling System
- Heating Available
- Propane
- High Speed Internet
- Cable TV Available
Listing and Financial Details
- Tax Lot 108
- Assessor Parcel Number 214-19-235
Community Details
Overview
- No Home Owners Association
- Association fees include no fees
- Sunset Hills 1 Subdivision
Recreation
- Pickleball Courts
Map
Home Values in the Area
Average Home Value in this Area
Property History
| Date | Event | Price | Change | Sq Ft Price |
|---|---|---|---|---|
| 02/10/2025 02/10/25 | Sold | $1,395,000 | 0.0% | $340 / Sq Ft |
| 01/04/2025 01/04/25 | Price Changed | $1,395,000 | 0.0% | $340 / Sq Ft |
| 01/04/2025 01/04/25 | For Sale | $1,395,000 | 0.0% | $340 / Sq Ft |
| 01/04/2025 01/04/25 | Off Market | $1,395,000 | -- | -- |
| 10/11/2024 10/11/24 | For Sale | $1,495,000 | +179.4% | $365 / Sq Ft |
| 10/07/2019 10/07/19 | Sold | $535,000 | -10.1% | $130 / Sq Ft |
| 10/07/2019 10/07/19 | For Sale | $595,000 | 0.0% | $145 / Sq Ft |
| 10/07/2019 10/07/19 | Price Changed | $595,000 | 0.0% | $145 / Sq Ft |
| 08/21/2019 08/21/19 | Pending | -- | -- | -- |
| 06/10/2019 06/10/19 | For Sale | $595,000 | 0.0% | $145 / Sq Ft |
| 05/29/2019 05/29/19 | Pending | -- | -- | -- |
| 05/06/2019 05/06/19 | Price Changed | $595,000 | -0.8% | $145 / Sq Ft |
| 04/15/2019 04/15/19 | For Sale | $600,000 | -- | $146 / Sq Ft |
Tax History
| Year | Tax Paid | Tax Assessment Tax Assessment Total Assessment is a certain percentage of the fair market value that is determined by local assessors to be the total taxable value of land and additions on the property. | Land | Improvement |
|---|---|---|---|---|
| 2025 | $5,559 | $61,875 | -- | -- |
| 2024 | $5,430 | $58,929 | -- | -- |
| 2023 | $5,430 | $80,220 | $16,040 | $64,180 |
| 2022 | $5,370 | $53,450 | $10,690 | $42,760 |
| 2021 | $5,687 | $53,450 | $10,690 | $42,760 |
| 2020 | $6,001 | $57,080 | $11,410 | $45,670 |
| 2019 | $6,010 | $52,550 | $10,510 | $42,040 |
| 2018 | $5,793 | $50,030 | $10,000 | $40,030 |
| 2017 | $5,584 | $48,080 | $9,610 | $38,470 |
| 2016 | $5,917 | $49,080 | $9,810 | $39,270 |
| 2015 | $5,686 | $51,210 | $10,240 | $40,970 |
Mortgage History
| Date | Status | Loan Amount | Loan Type |
|---|---|---|---|
| Open | $1,255,500 | New Conventional | |
| Previous Owner | $399,910 | Construction | |
| Previous Owner | $425,275 | New Conventional | |
| Previous Owner | $427,600 | Adjustable Rate Mortgage/ARM | |
| Previous Owner | $50,000 | Future Advance Clause Open End Mortgage |
Deed History
| Date | Type | Sale Price | Title Company |
|---|---|---|---|
| Warranty Deed | $1,395,000 | Great American Title Agency | |
| Warranty Deed | $534,500 | Old Republic Title Agency |
Similar Homes in the area
Source: Arizona Regional Multiple Listing Service (ARMLS)
MLS Number: 6766954
APN: 214-19-235
- 15234 N 19th Place
- 1908 E Beck Ln
- 15436 N 19th Way
- 1955 E Greenway Rd
- 15602 N 19th St
- 15620 N 19th St
- 15236 N 20th Place
- 12638 N 20th St
- 15021 N 19th Way
- 15045 N 20th Place
- 14829 N 18th Place
- 1954 E Vista Dr
- 1626 E Kathleen Rd
- 1614 E Kathleen Rd
- 1916 E Claire Dr
- 15868 N 18th Place
- 2110 E Kathleen Rd
- 16018 N 17th Way
- 14815 N 21st St
- 1946 E Everett Dr
