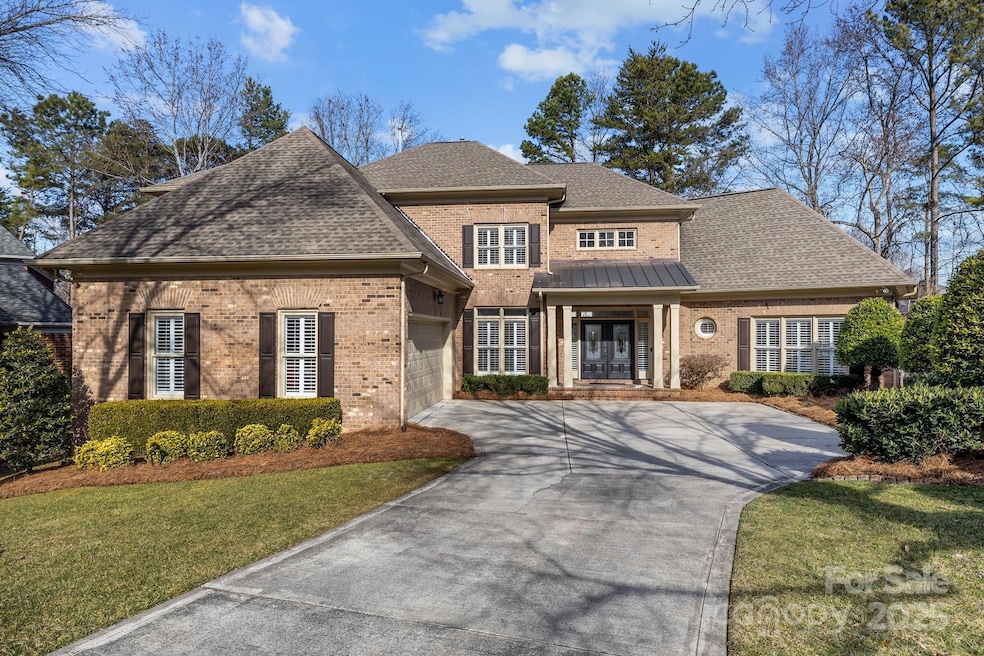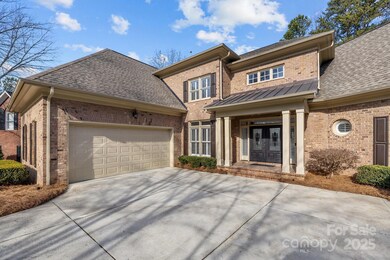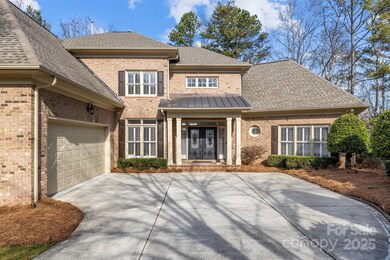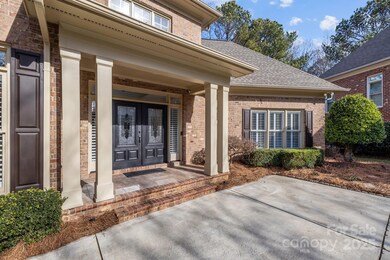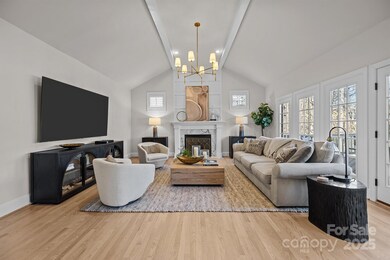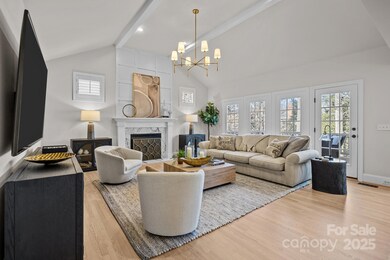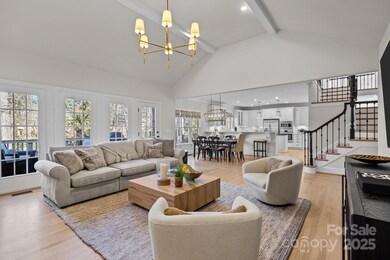
15409 Brem Ln Charlotte, NC 28277
Ballantyne NeighborhoodHighlights
- Deck
- Traditional Architecture
- 2 Car Detached Garage
- Ballantyne Elementary Rated A-
- Wood Flooring
- Cul-De-Sac
About This Home
As of February 2025Experience luxury living in the prestigious Ballantyne Country Club! This full-brick home sits on a quiet cul-de-sac and offers an open floor plan with 4 bedrooms, 3.5 baths, a home office, and a spacious bonus room which boasts a closet that could be used as 5th bedroom. Enjoy refinished hardwoods, new carpet, and fresh interior paint. The gourmet kitchen features marble countertops, a large island, and ample cabinetry. Relax in the great room with soaring ceilings and custom built-ins. The main-level master suite boasts a huge walk-in closet, an oversized whirlpool tub, a dual-head shower, and granite counters. Each bedroom has direct access to a full bath. The private backyard backs to a serene walking trail. Zoned for award-winning schools, this home is a perfect blend of elegance and convenience!
Last Agent to Sell the Property
Better Homes and Garden Real Estate Paracle Brokerage Email: dhardy@paraclerealty.com License #320167

Home Details
Home Type
- Single Family
Est. Annual Taxes
- $7,917
Year Built
- Built in 1998
Lot Details
- Cul-De-Sac
- Property is zoned MX-1
HOA Fees
- $168 Monthly HOA Fees
Parking
- 2 Car Detached Garage
Home Design
- Traditional Architecture
- Four Sided Brick Exterior Elevation
Interior Spaces
- 2-Story Property
- Ceiling Fan
- Living Room with Fireplace
- Wood Flooring
- Crawl Space
- Laundry Room
Kitchen
- Oven
- Electric Cooktop
- Microwave
- Dishwasher
- Disposal
Bedrooms and Bathrooms
Outdoor Features
- Deck
Schools
- Ballantyne Elementary School
- Community House Middle School
- Ardrey Kell High School
Utilities
- Forced Air Zoned Heating and Cooling System
- Heating System Uses Natural Gas
Community Details
- First Service Residential Association, Phone Number (704) 805-1781
- Ballantyne Country Club Subdivision
- Mandatory home owners association
Listing and Financial Details
- Assessor Parcel Number 223-372-31
Map
Home Values in the Area
Average Home Value in this Area
Property History
| Date | Event | Price | Change | Sq Ft Price |
|---|---|---|---|---|
| 02/28/2025 02/28/25 | Sold | $1,359,000 | +0.7% | $349 / Sq Ft |
| 02/01/2025 02/01/25 | Pending | -- | -- | -- |
| 01/31/2025 01/31/25 | For Sale | $1,350,000 | 0.0% | $347 / Sq Ft |
| 12/02/2014 12/02/14 | Rented | $3,300 | -5.7% | -- |
| 11/25/2014 11/25/14 | Under Contract | -- | -- | -- |
| 07/21/2014 07/21/14 | For Rent | $3,500 | +6.1% | -- |
| 09/09/2013 09/09/13 | Rented | $3,300 | -5.7% | -- |
| 08/10/2013 08/10/13 | Under Contract | -- | -- | -- |
| 07/17/2013 07/17/13 | For Rent | $3,500 | +6.1% | -- |
| 05/07/2012 05/07/12 | Rented | $3,300 | +10.0% | -- |
| 05/07/2012 05/07/12 | For Rent | $3,000 | -- | -- |
Tax History
| Year | Tax Paid | Tax Assessment Tax Assessment Total Assessment is a certain percentage of the fair market value that is determined by local assessors to be the total taxable value of land and additions on the property. | Land | Improvement |
|---|---|---|---|---|
| 2023 | $7,917 | $1,025,300 | $261,300 | $764,000 |
| 2022 | $6,574 | $668,200 | $194,800 | $473,400 |
| 2021 | $6,563 | $668,200 | $194,800 | $473,400 |
| 2020 | $6,555 | $668,200 | $194,800 | $473,400 |
| 2019 | $6,540 | $668,200 | $194,800 | $473,400 |
| 2018 | $6,524 | $491,700 | $112,500 | $379,200 |
| 2017 | $6,428 | $491,700 | $112,500 | $379,200 |
| 2016 | $6,212 | $475,800 | $112,500 | $363,300 |
| 2015 | $6,201 | $475,800 | $112,500 | $363,300 |
| 2014 | $6,611 | $509,900 | $125,000 | $384,900 |
Mortgage History
| Date | Status | Loan Amount | Loan Type |
|---|---|---|---|
| Previous Owner | $100,000 | Credit Line Revolving | |
| Previous Owner | $50,000 | Stand Alone Second | |
| Previous Owner | $417,000 | New Conventional | |
| Previous Owner | $30,000 | Credit Line Revolving | |
| Previous Owner | $417,000 | Unknown | |
| Previous Owner | $202,500 | Unknown | |
| Previous Owner | $417,000 | Fannie Mae Freddie Mac | |
| Previous Owner | $136,900 | Stand Alone Second | |
| Previous Owner | $462,228 | Stand Alone Refi Refinance Of Original Loan | |
| Previous Owner | $495,000 | Unknown | |
| Previous Owner | $25,000 | Credit Line Revolving | |
| Previous Owner | $617,500 | Purchase Money Mortgage | |
| Previous Owner | $348,000 | No Value Available | |
| Closed | $87,000 | No Value Available |
Deed History
| Date | Type | Sale Price | Title Company |
|---|---|---|---|
| Warranty Deed | $1,359,000 | None Listed On Document | |
| Warranty Deed | $5,990,000 | None Available | |
| Warranty Deed | $616,000 | None Available | |
| Interfamily Deed Transfer | -- | -- | |
| Trustee Deed | $513,587 | -- | |
| Warranty Deed | $650,000 | -- | |
| Warranty Deed | $435,000 | -- |
Similar Homes in Charlotte, NC
Source: Canopy MLS (Canopy Realtor® Association)
MLS Number: 4216909
APN: 223-372-31
- 15618 Frohock Place
- 15603 McCullers Ct
- 11031 Harrisons Crossing Ave
- 9730 Briarwick Ln
- 11005 Cobb Creek Ct
- 8111 Sealey Ct
- 12214 Ardrey Park Dr Unit 27
- 11013 Dundarrach Ln Unit 38
- 10940 Wild Dove Ln
- 8929 Bryant Field Cir
- 11424 Stonebriar Dr
- 15011 Santa Lucia Dr Unit 1109
- 15306 Ballancroft Pkwy Unit 21
- 12137 Storm Ln Unit 60
- 15310 Ballancroft Pkwy Unit 20
- 12129 Storm Ln Unit 58
- 15314 Ballancroft Pkwy Unit 19
- 14941 Santa Lucia Dr
- 12110 Storm Ln
- 12110 Storm Ln Unit 49
