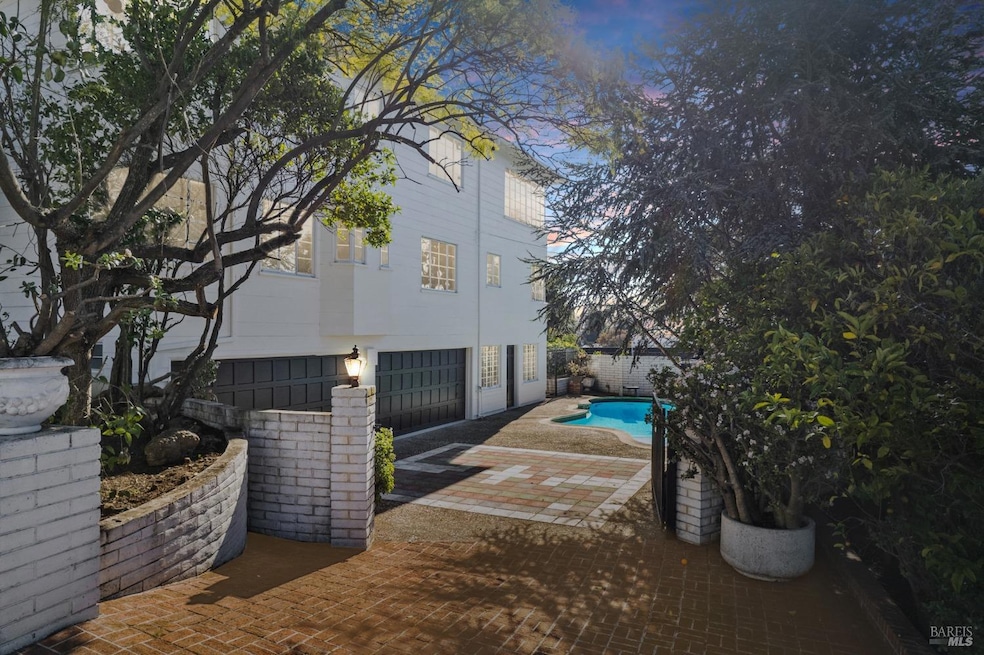
1541 Amador St Vallejo, CA 94590
West Vallejo NeighborhoodHighlights
- In Ground Pool
- Living Room with Fireplace
- Engineered Wood Flooring
- Mountain View
- Retreat
- Bonus Room
About This Home
As of March 2025Nestled in the prestigious Vista neighborhood, this charming move-in ready remodeled 6-bedroom 3 & half baths mid-century designed home comes equipped with a gated entrance, attached 4-car garage & maintained beautiful swimming pool and sauna. Quality wood flooring throughout most of the home reflects the quality craftmanship. Both the living room & the huge game room with new flooring & Steinway piano that conveys to buyer have stunning brick fireplaces. The spacious kitchen has new flooring, a chef-faucet & new appliances that convey to buyer. The interior & most of exterior has recently been painted & caulked. Among the many upgrades not listed is the new cabinetry in hall bathroom & upscale shower door. Faucets, vanity lights & shower heads have been upgraded in all 4-bathrooms. The central TRANE heating system has been serviced by the contractor. Very close to the SF Ferry Terminal, Mare Island Brewery, waterfront restaurants, biking / running trails & kayak access. A couple of miles away from Costco Gateway Plaza with the new City Sports Club featuring an indoor lap pool. Enjoy the benefit of not having an expensive Mello-Roos Assessment Tax or an HOA.
Home Details
Home Type
- Single Family
Est. Annual Taxes
- $2,775
Year Built
- Built in 1953 | Remodeled
Lot Details
- 7,405 Sq Ft Lot
- Back Yard Fenced
- Aluminum or Metal Fence
- Corner Lot
Parking
- 4 Car Attached Garage
- Garage Door Opener
- Auto Driveway Gate
Property Views
- Mountain
- Hills
Home Design
- Split Level Home
- Composition Roof
Interior Spaces
- 3,988 Sq Ft Home
- 3-Story Property
- Beamed Ceilings
- Ceiling Fan
- Wood Burning Fireplace
- Brick Fireplace
- Formal Entry
- Family Room
- Living Room with Fireplace
- 2 Fireplaces
- Formal Dining Room
- Bonus Room
- Game Room
- Engineered Wood Flooring
Kitchen
- Breakfast Room
- Walk-In Pantry
- Double Oven
- Free-Standing Electric Range
- Disposal
Bedrooms and Bathrooms
- 6 Bedrooms
- Retreat
- Bathtub with Shower
- Separate Shower
Laundry
- Laundry Room
- Washer and Dryer Hookup
Home Security
- Carbon Monoxide Detectors
- Fire and Smoke Detector
- Front Gate
Outdoor Features
- In Ground Pool
- Courtyard
- Built-In Barbecue
Utilities
- No Cooling
- Central Heating
- Heating System Uses Gas
- Internet Available
Listing and Financial Details
- Assessor Parcel Number 0054-045-140
Map
Home Values in the Area
Average Home Value in this Area
Property History
| Date | Event | Price | Change | Sq Ft Price |
|---|---|---|---|---|
| 03/04/2025 03/04/25 | Sold | $850,000 | -2.9% | $213 / Sq Ft |
| 02/13/2025 02/13/25 | Pending | -- | -- | -- |
| 01/30/2025 01/30/25 | For Sale | $875,000 | -- | $219 / Sq Ft |
Tax History
| Year | Tax Paid | Tax Assessment Tax Assessment Total Assessment is a certain percentage of the fair market value that is determined by local assessors to be the total taxable value of land and additions on the property. | Land | Improvement |
|---|---|---|---|---|
| 2024 | $2,775 | $156,782 | $16,167 | $140,615 |
| 2023 | $2,575 | $153,708 | $15,850 | $137,858 |
| 2022 | $2,467 | $150,695 | $15,540 | $135,155 |
| 2021 | $2,408 | $147,741 | $15,236 | $132,505 |
| 2020 | $2,401 | $146,227 | $15,080 | $131,147 |
| 2019 | $2,308 | $143,361 | $14,785 | $128,576 |
| 2018 | $2,144 | $140,551 | $14,496 | $126,055 |
| 2017 | $2,029 | $137,796 | $14,212 | $123,584 |
| 2016 | $1,457 | $135,095 | $13,934 | $121,161 |
| 2015 | $1,436 | $133,067 | $13,725 | $119,342 |
| 2014 | $1,414 | $130,462 | $13,457 | $117,005 |
Mortgage History
| Date | Status | Loan Amount | Loan Type |
|---|---|---|---|
| Open | $680,000 | New Conventional |
Deed History
| Date | Type | Sale Price | Title Company |
|---|---|---|---|
| Grant Deed | $850,000 | Fidelity National Title | |
| Interfamily Deed Transfer | -- | -- |
Similar Homes in Vallejo, CA
Source: Bay Area Real Estate Information Services (BAREIS)
MLS Number: 325003994
APN: 0054-045-140
- 419 Nevada St
- 448 Washington St
- 17 Hanns Ave
- 309 Nevada St
- 938 Nebraska St
- 330 Valle Vista Ave
- 480 N Camino Alto
- 135 Bayview Ave
- 132 Mountain View Ave
- 208 Delaware St
- 215 Fairmont Ave
- 2215 Napa St
- 2122 Napa St
- 241 Couch St
- 138 Toyon Dr
- 1315 Tennessee St
- 900 Alameda St
- 161 Edgemont Ave
- 153 Edgemont Ave
- 129 Hermosa Ave
