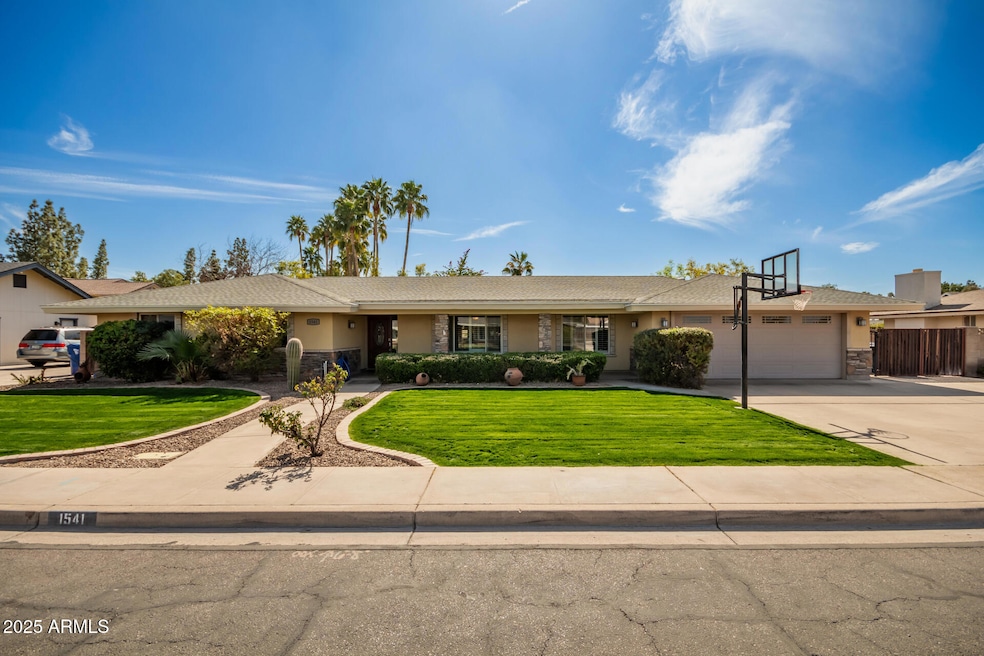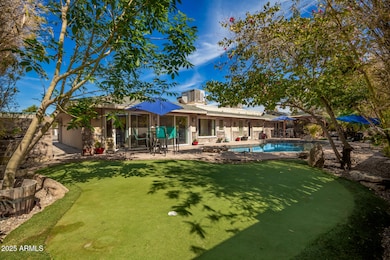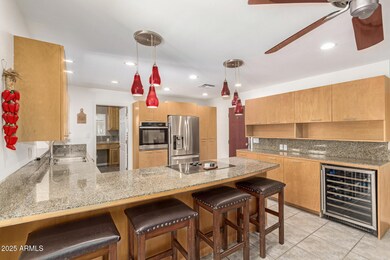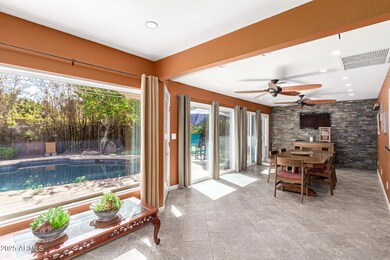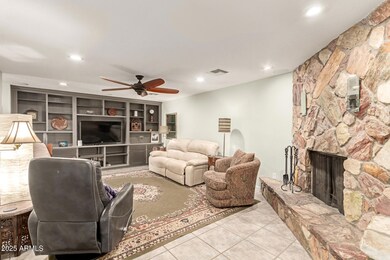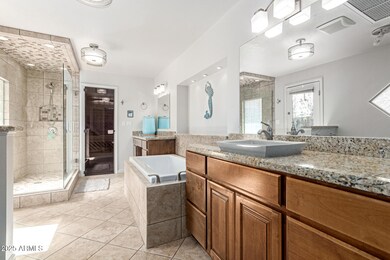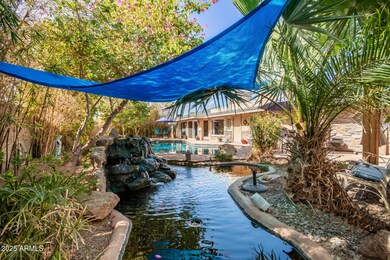
1541 E Hope St Mesa, AZ 85203
North Central Mesa NeighborhoodHighlights
- Private Pool
- RV Gated
- Double Pane Windows
- Macarthur Elementary School Rated A-
- No HOA
- 1-minute walk to Candlelight Park
About This Home
As of March 2025Stunning, well-maintained home on a private, oversized lot with no HOA and a brand-new roof! This spacious 4-bedroom, 2.5-bath home includes an office with a stylish barn door and offers incredible indoor and outdoor living. The open-concept kitchen features a separate butler's pantry with an extra sink and prep area, adjacent to a large laundry room with ample pull-out storage. A bright sunroom overlooks the backyard oasis, complete with a resort-style pebble tec pool, koi pond with waterfall (home to 16 koi fish), putting green, ramada, and lush landscaping. The primary suite boasts a huge walk-in closet with its own washer and dryer, plus a spa-like bath with a soaking tub, oversized glass shower, sauna, and bidet. The home's thoughtful design includes a second laundry area, plenty of storage, and a low-maintenance exterior with stucco and stonework. The backyard has ample space for a dog run, gardens, or RV/boat storage. Conveniently located near the 202, Sky Harbor, parks, and schools.
Home Details
Home Type
- Single Family
Est. Annual Taxes
- $2,095
Year Built
- Built in 1977
Lot Details
- 0.25 Acre Lot
- Block Wall Fence
- Artificial Turf
- Front Yard Sprinklers
- Sprinklers on Timer
- Grass Covered Lot
Parking
- 4 Open Parking Spaces
- 2 Car Garage
- RV Gated
Home Design
- Roof Updated in 2023
- Spray Foam Insulation
- Composition Roof
- Block Exterior
- Stucco
Interior Spaces
- 2,894 Sq Ft Home
- 1-Story Property
- Double Pane Windows
- Low Emissivity Windows
- Family Room with Fireplace
- Breakfast Bar
Flooring
- Laminate
- Tile
Bedrooms and Bathrooms
- 4 Bedrooms
- Primary Bathroom is a Full Bathroom
- 2.5 Bathrooms
- Dual Vanity Sinks in Primary Bathroom
- Bidet
- Bathtub With Separate Shower Stall
Pool
- Private Pool
- Diving Board
Outdoor Features
- Outdoor Storage
Schools
- Macarthur Elementary School
- Kino Junior High School
- Mountain View High School
Utilities
- Cooling Available
- Heating Available
- Water Softener
Community Details
- No Home Owners Association
- Association fees include no fees
- Candelight Estates 3 Lots 1 Through 54 & Tract A Subdivision
Listing and Financial Details
- Tax Lot 23
- Assessor Parcel Number 136-27-822
Map
Home Values in the Area
Average Home Value in this Area
Property History
| Date | Event | Price | Change | Sq Ft Price |
|---|---|---|---|---|
| 03/27/2025 03/27/25 | Sold | $682,750 | 0.0% | $236 / Sq Ft |
| 02/26/2025 02/26/25 | Pending | -- | -- | -- |
| 02/21/2025 02/21/25 | For Sale | $682,750 | +37.7% | $236 / Sq Ft |
| 12/01/2020 12/01/20 | Sold | $496,000 | -0.8% | $171 / Sq Ft |
| 09/30/2020 09/30/20 | For Sale | $500,000 | +32.6% | $173 / Sq Ft |
| 11/02/2016 11/02/16 | Sold | $377,000 | -0.5% | $130 / Sq Ft |
| 09/19/2016 09/19/16 | Pending | -- | -- | -- |
| 08/25/2016 08/25/16 | Price Changed | $379,000 | -2.3% | $130 / Sq Ft |
| 08/06/2016 08/06/16 | For Sale | $388,000 | +29.3% | $133 / Sq Ft |
| 04/19/2013 04/19/13 | Sold | $300,000 | +3.4% | $100 / Sq Ft |
| 03/18/2013 03/18/13 | Pending | -- | -- | -- |
| 03/18/2013 03/18/13 | For Sale | $290,000 | 0.0% | $97 / Sq Ft |
| 03/18/2013 03/18/13 | Price Changed | $290,000 | -3.3% | $97 / Sq Ft |
| 03/16/2013 03/16/13 | Off Market | $300,000 | -- | -- |
| 03/14/2013 03/14/13 | For Sale | $279,900 | -- | $93 / Sq Ft |
Tax History
| Year | Tax Paid | Tax Assessment Tax Assessment Total Assessment is a certain percentage of the fair market value that is determined by local assessors to be the total taxable value of land and additions on the property. | Land | Improvement |
|---|---|---|---|---|
| 2025 | $2,095 | $25,248 | -- | -- |
| 2024 | $2,120 | $24,046 | -- | -- |
| 2023 | $2,120 | $45,200 | $9,040 | $36,160 |
| 2022 | $2,073 | $34,300 | $6,860 | $27,440 |
| 2021 | $2,130 | $33,850 | $6,770 | $27,080 |
| 2020 | $2,102 | $29,730 | $5,940 | $23,790 |
| 2019 | $1,947 | $25,470 | $5,090 | $20,380 |
| 2018 | $1,859 | $24,730 | $4,940 | $19,790 |
| 2017 | $1,800 | $24,760 | $4,950 | $19,810 |
| 2016 | $2,087 | $24,100 | $4,820 | $19,280 |
| 2015 | $1,962 | $23,300 | $4,660 | $18,640 |
Mortgage History
| Date | Status | Loan Amount | Loan Type |
|---|---|---|---|
| Open | $614,475 | New Conventional | |
| Previous Owner | $471,200 | New Conventional | |
| Previous Owner | $383,821 | VA | |
| Previous Owner | $262,500 | Unknown | |
| Previous Owner | $65,000 | Credit Line Revolving | |
| Previous Owner | $155,000 | Fannie Mae Freddie Mac | |
| Previous Owner | $112,800 | New Conventional |
Deed History
| Date | Type | Sale Price | Title Company |
|---|---|---|---|
| Warranty Deed | $682,750 | Fidelity National Title Agency | |
| Interfamily Deed Transfer | -- | Lawyers Title Of Arizona Inc | |
| Warranty Deed | $500,000 | Lawyers Title Of Arizona Inc | |
| Warranty Deed | $377,000 | Driggs Title Agency Inc | |
| Cash Sale Deed | $300,000 | American Title Service Agenc | |
| Interfamily Deed Transfer | -- | Transnation Title Insurance | |
| Warranty Deed | $194,800 | Transnation Title Insurance | |
| Joint Tenancy Deed | $141,000 | Chicago Title Insurance Co |
Similar Homes in Mesa, AZ
Source: Arizona Regional Multiple Listing Service (ARMLS)
MLS Number: 6824543
APN: 136-27-822
- 1656 E Halifax St
- 1610 E Mclellan Rd
- 1619 E Huber St
- 1744 E Huber St
- 1539 E Greenway St
- 1360 E Brown Rd Unit 9
- 1839 E Indigo St
- 1907 E Huber St
- 1441 N Parsell Cir
- 1550 N Stapley Dr Unit 21
- 1550 N Stapley Dr Unit 35
- 1934 E Hale St
- 1335 E June St Unit 113
- 1335 E June St Unit 239
- 1915 E Inglewood St
- 1836 N Stapley Dr Unit 4
- 1520 E Elmwood Cir
- 2107 E Inca St
- 1307 E Encanto St
- 2114 E Hale St
