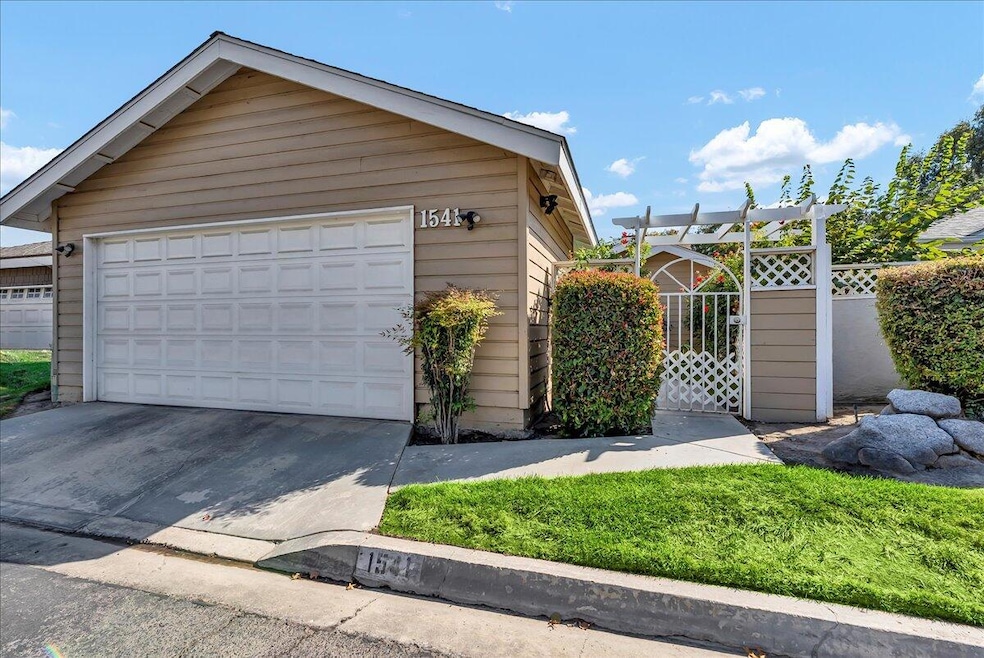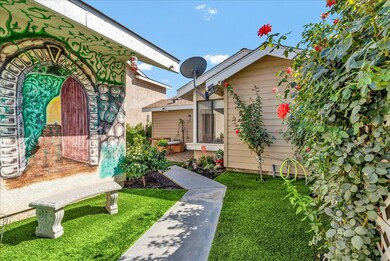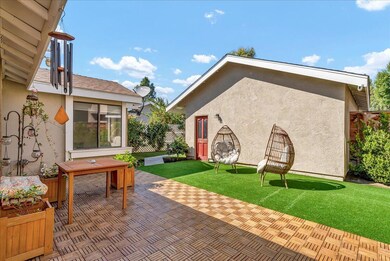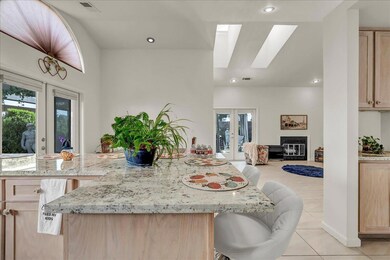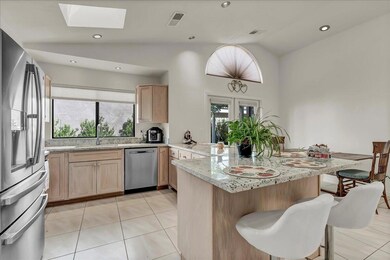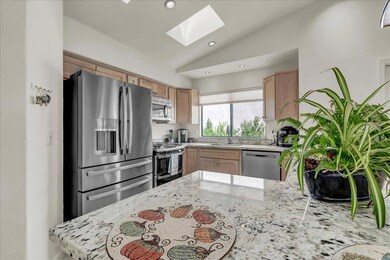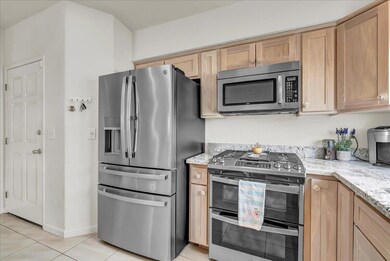
1541 E Vassar Ave Visalia, CA 93292
Southeast Visalia NeighborhoodHighlights
- In Ground Pool
- Open Floorplan
- Neighborhood Views
- RV Access or Parking
- Vaulted Ceiling
- 2 Car Garage
About This Home
As of November 2024Step into this stunning 2-bedroom, 2-bathroom oasis, where modern, low-maintenance, living meets luxurious comfort. As you enter, be greeted by a lush private courtyard, perfect for morning coffee or evening relaxation. The thoughtful split floorplan offers privacy and flexibility, making it ideal for both families and guests.
Inside, you'll find an abundance of natural light pouring in through vaulted ceilings, enhancing the spacious feel of the living areas. The heart of the home boasts a gourmet kitchen featuring smart appliances, custom cabinets, and a Café double-oven range—perfect for culinary enthusiasts! The elegant granite countertops and sleek Delta faucets add a touch of sophistication to this inviting space.
Enjoy seamless indoor-outdoor living with walk-out patios accessible via beautiful French doors, ideal for entertaining or unwinding in your tranquil setting. The low-maintenance outdoor area features high-end artificial grass and custom concrete, allowing you to spend more time enjoying your home and less time on upkeep.
Nestled in the desirable Castlewood community, you'll have access to two sparkling pools and two tennis courts, making it easy to stay active and socialize with neighbors. Plus, enjoy the convenience of front yard lawn care and designated RV parking.
Don't miss the opportunity to make this beautiful home yours—where comfort, style, and community come together! Schedule a showing today!
Last Agent to Sell the Property
Keller Williams Realty Tulare County License #01810074

Home Details
Home Type
- Single Family
Est. Annual Taxes
- $1,862
Year Built
- Built in 1986 | Remodeled
Lot Details
- 3,920 Sq Ft Lot
- Lot Dimensions are 105 x 41
HOA Fees
- $200 Monthly HOA Fees
Parking
- 2 Car Garage
- Front Facing Garage
- Guest Parking
- RV Access or Parking
Home Design
- Slab Foundation
- Composition Roof
- Stucco
Interior Spaces
- 1,052 Sq Ft Home
- 1-Story Property
- Open Floorplan
- Vaulted Ceiling
- Ceiling Fan
- Recessed Lighting
- Living Room with Fireplace
- Dining Room
- Ceramic Tile Flooring
- Neighborhood Views
- Laundry closet
Bedrooms and Bathrooms
- 2 Bedrooms
- 2 Full Bathrooms
Outdoor Features
- In Ground Pool
- Courtyard
- Patio
- Front Porch
Utilities
- Forced Air Heating and Cooling System
- Natural Gas Connected
Community Details
- Association fees include ground maintenance
- Castlewood Association
- Castlewood Subdivision
Listing and Financial Details
- Assessor Parcel Number 100310012000
Map
Home Values in the Area
Average Home Value in this Area
Property History
| Date | Event | Price | Change | Sq Ft Price |
|---|---|---|---|---|
| 11/27/2024 11/27/24 | Sold | $315,000 | 0.0% | $299 / Sq Ft |
| 11/12/2024 11/12/24 | Pending | -- | -- | -- |
| 11/08/2024 11/08/24 | For Sale | $315,000 | -- | $299 / Sq Ft |
Tax History
| Year | Tax Paid | Tax Assessment Tax Assessment Total Assessment is a certain percentage of the fair market value that is determined by local assessors to be the total taxable value of land and additions on the property. | Land | Improvement |
|---|---|---|---|---|
| 2024 | $1,862 | $172,947 | $28,444 | $144,503 |
| 2023 | $1,810 | $169,557 | $27,887 | $141,670 |
| 2022 | $1,730 | $166,234 | $27,341 | $138,893 |
| 2021 | $2,545 | $162,975 | $26,805 | $136,170 |
| 2020 | $1,832 | $161,304 | $26,530 | $134,774 |
| 2019 | $1,283 | $121,429 | $22,078 | $99,351 |
| 2018 | $1,249 | $119,048 | $21,645 | $97,403 |
| 2017 | $1,238 | $116,714 | $21,221 | $95,493 |
| 2016 | $1,139 | $114,426 | $20,805 | $93,621 |
| 2015 | $1,103 | $112,707 | $20,492 | $92,215 |
| 2014 | $1,103 | $110,500 | $20,091 | $90,409 |
Mortgage History
| Date | Status | Loan Amount | Loan Type |
|---|---|---|---|
| Open | $305,550 | New Conventional | |
| Closed | $305,550 | New Conventional | |
| Previous Owner | $149,063 | FHA | |
| Previous Owner | $63,000 | New Conventional | |
| Previous Owner | $98,188 | FHA | |
| Previous Owner | $47,000 | Stand Alone Second | |
| Previous Owner | $148,000 | Fannie Mae Freddie Mac |
Deed History
| Date | Type | Sale Price | Title Company |
|---|---|---|---|
| Grant Deed | $315,000 | Stewart Title Of California | |
| Grant Deed | $315,000 | Stewart Title Of California | |
| Grant Deed | -- | Stewart Title Of Ca Inc | |
| Interfamily Deed Transfer | -- | None Available | |
| Grant Deed | $110,000 | None Available | |
| Grant Deed | $100,000 | Fidelity National Title Co | |
| Trustee Deed | $162,100 | Accommodation | |
| Grant Deed | $185,000 | Stewart Title Of California | |
| Grant Deed | $91,500 | Fidelity National Title Co | |
| Gift Deed | -- | -- | |
| Gift Deed | -- | -- |
Similar Homes in Visalia, CA
Source: Tulare County MLS
MLS Number: 232165
APN: 100-310-012-000
- 1341 E Vassar Dr
- 1937 S Pinnacle St
- 1838 E Vassar Dr
- 2325 E Harter Dr
- 1828 E Seeger Ct
- 1938 E Laura Ave
- 2250 S Cotta St
- 1828 S Hillcrest Dr
- 1424 E Feemster Ave
- 1822 E Mary Ave
- 1844 S Bradley St
- 1516 S Cotta St
- 2228 S Bradley Ct
- 1725 S Bradley St
- 1116 E Paradise Ave
- 941 E Harter Dr
- 931 E Harter Dr
- 2237 S Bradley Ct
- 2245 S Bradley Ct
- 1918 E Parrish Ct
