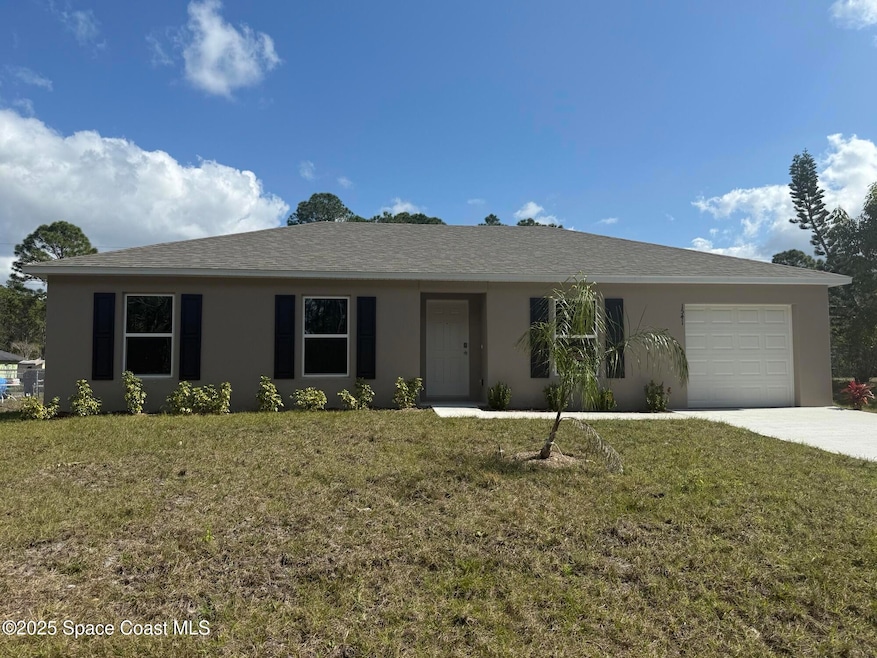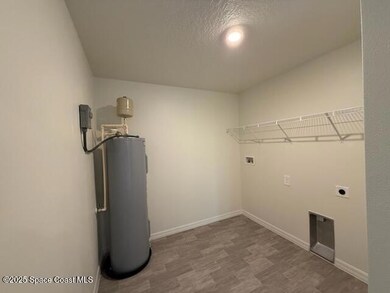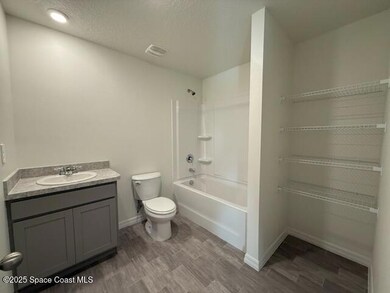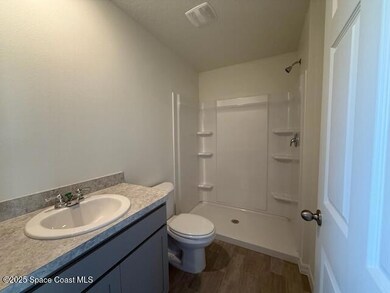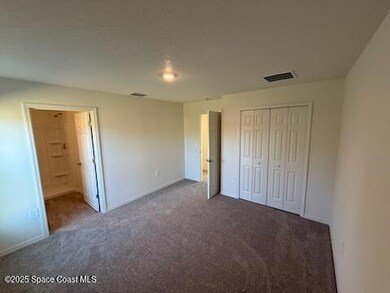
NEW CONSTRUCTION
$2K PRICE DROP
1541 Olympia Ave SW Palm Bay, FL 32908
Southwest Palm Bay NeighborhoodEstimated payment $1,624/month
Total Views
2,493
3
Beds
2
Baths
1,243
Sq Ft
$232
Price per Sq Ft
Highlights
- New Construction
- No HOA
- 1 Car Attached Garage
- Open Floorplan
- Hurricane or Storm Shutters
- Walk-In Closet
About This Home
Come see the beautiful Palm floor model has 1243 square feet of living space and comes equipped with 3 bedrooms, 2 bathrooms and a single car garage. Inside features include stain resistant wall to wall carpeting in the main living areas and a vinyl floor in the wet areas. 30'' upper cabinets in the kitchen, and laminate countertops.
Home Details
Home Type
- Single Family
Est. Annual Taxes
- $228
Year Built
- Built in 2024 | New Construction
Lot Details
- 10,454 Sq Ft Lot
- West Facing Home
- Cleared Lot
Parking
- 1 Car Attached Garage
Home Design
- Shingle Roof
- Concrete Siding
- Block Exterior
- Asphalt
- Stucco
Interior Spaces
- 1,243 Sq Ft Home
- 1-Story Property
- Open Floorplan
- Family Room
- Dining Room
- Attic Fan
- Washer and Gas Dryer Hookup
Kitchen
- Breakfast Bar
- Electric Range
- Ice Maker
- Dishwasher
Flooring
- Carpet
- Vinyl
Bedrooms and Bathrooms
- 3 Bedrooms
- Split Bedroom Floorplan
- Walk-In Closet
- 2 Full Bathrooms
- Bathtub and Shower Combination in Primary Bathroom
Home Security
- Hurricane or Storm Shutters
- Fire and Smoke Detector
Eco-Friendly Details
- Energy-Efficient Thermostat
- Water-Smart Landscaping
Schools
- Westside Elementary School
- Southwest Middle School
- Bayside High School
Utilities
- Central Heating and Cooling System
- Well
- Electric Water Heater
- Aerobic Septic System
- Cable TV Available
Community Details
- No Home Owners Association
- Port Malabar Unit 32 Subdivision
Listing and Financial Details
- Assessor Parcel Number 29-36-13-Kk-01596.0-0014.00
Map
Create a Home Valuation Report for This Property
The Home Valuation Report is an in-depth analysis detailing your home's value as well as a comparison with similar homes in the area
Home Values in the Area
Average Home Value in this Area
Tax History
| Year | Tax Paid | Tax Assessment Tax Assessment Total Assessment is a certain percentage of the fair market value that is determined by local assessors to be the total taxable value of land and additions on the property. | Land | Improvement |
|---|---|---|---|---|
| 2023 | $228 | $22,000 | $22,000 | $0 |
| 2022 | $191 | $19,000 | $0 | $0 |
| 2021 | $137 | $9,000 | $9,000 | $0 |
| 2020 | $120 | $7,000 | $7,000 | $0 |
| 2019 | $164 | $6,500 | $6,500 | $0 |
| 2018 | $154 | $5,500 | $5,500 | $0 |
| 2017 | $152 | $1,125 | $0 | $0 |
| 2016 | $89 | $4,200 | $4,200 | $0 |
| 2015 | $77 | $3,000 | $3,000 | $0 |
| 2014 | $71 | $2,500 | $2,500 | $0 |
Source: Public Records
Property History
| Date | Event | Price | Change | Sq Ft Price |
|---|---|---|---|---|
| 12/04/2024 12/04/24 | Price Changed | $287,990 | -0.7% | $232 / Sq Ft |
| 09/26/2024 09/26/24 | For Sale | $289,990 | -- | $233 / Sq Ft |
Source: Space Coast MLS (Space Coast Association of REALTORS®)
Deed History
| Date | Type | Sale Price | Title Company |
|---|---|---|---|
| Warranty Deed | $31,000 | First International Title | |
| Warranty Deed | $37,500 | Peninsula Title Services Llc | |
| Warranty Deed | -- | -- | |
| Warranty Deed | $1,800 | -- |
Source: Public Records
Similar Homes in Palm Bay, FL
Source: Space Coast MLS (Space Coast Association of REALTORS®)
MLS Number: 1025778
APN: 29-36-13-KK-01596.0-0014.00
Nearby Homes
- 420 Galhouse St SW
- 462 Sayre Rd SW
- 1515 Hamilton Ave SW
- 1575 Ave SW
- 432 Falls Church St SW
- 326 Falls Church St SW
- 314 Falls Church St SW
- 1647 Olympia Ave SW
- 1655 Olympia Ave SW
- 1658 Hamilton Ave SW
- 510 Falmouth St SW
- 1395 Platt Ave SW
- 475 Flat River St SW
- 518 Falmouth St SW
- 459 Olmsted St SW
- 1625 Las Palmos Dr SW
- 410 Flat River St SW
- 1028 Corbin Cir SW
- 349 Galena St SW
- 490 Garfield St SW
