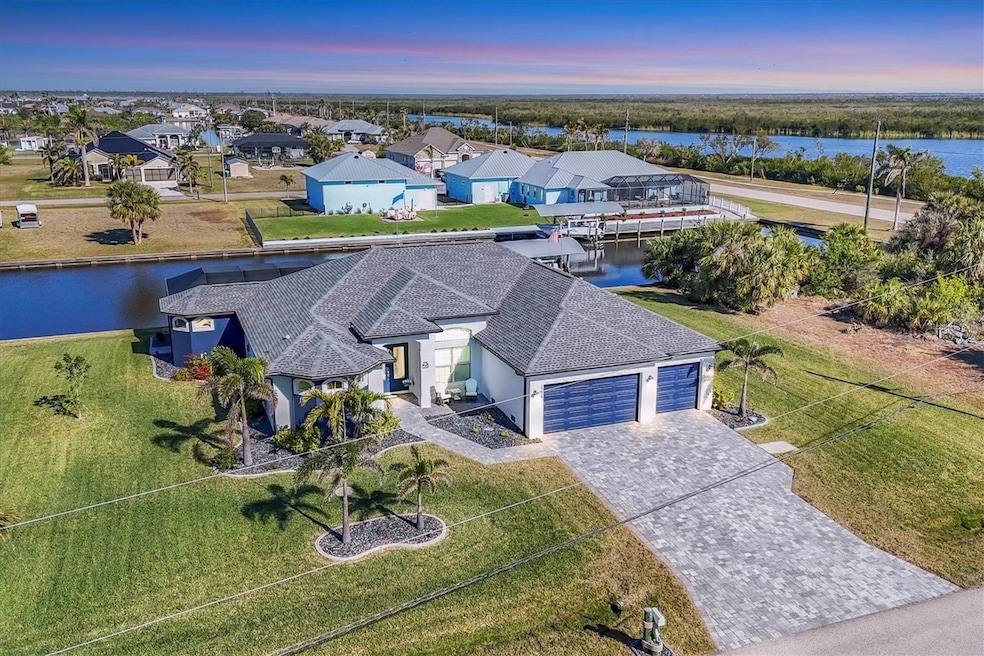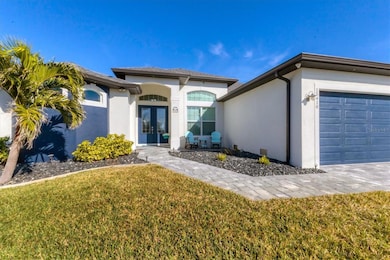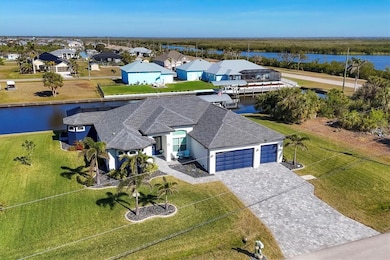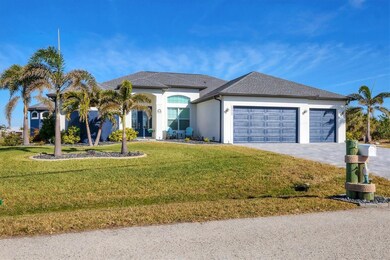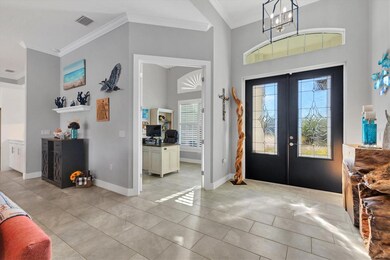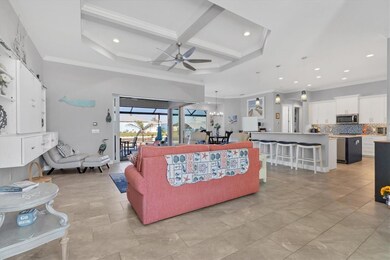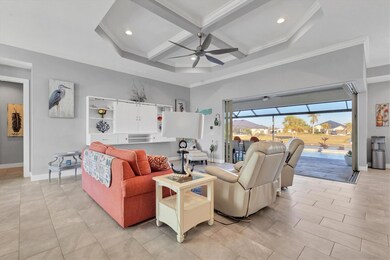
15410 Seafoam Cir Port Charlotte, FL 33981
Estimated payment $7,358/month
Highlights
- 160 Feet of Brackish Canal Waterfront
- Boat Lift
- Open Floorplan
- Dock has access to electricity and water
- Heated In Ground Pool
- Canal View
About This Home
Paradise Found! This exceptional 3-bedroom, 3-bathroom home with den is anything but typical. Nestled in the highly desirable waterfront community of South Gulf Cove, this stunning residence is situated on a sprawling double seawall lot, offering breathtaking water views and a boater’s dream lifestyle.
If outdoor living is a priority, this home delivers. The upgraded 76’ lanai with an additional 12’ bump-out make this lanai perfect for pool relaxation and entertaining. Enjoy the Hot Springs salt cell hot tub rain or shine, with hurricane roll-down screens providing comfort year-round. The lanai features three ceiling fans and plenty of space for dining or lounging.
The Seaglass illumination pool cage lights create a stunning ambiance, while the mosquito misting system ensures uninterrupted enjoyment. Whether entertaining guests or soaking in the surroundings, this unique outdoor space is unmatched.
The gorgeous double door entry welcomes you to a bright, airy, open floor plan with abundant natural light. The spacious living room features a tray ceiling and stylish tile floors throughout, setting the stage for both comfort and elegance.
The chef’s kitchen is a dream, complete with Cambria quartz countertops, a built-in bar, wine refrigerator, Scotsman ice maker, and ample cabinetry. Under and Over cabinet LED lighting accentuate the amazing tile backsplash. Stainless appliances with an assistive cooking range.
The main bedroom features a tray ceiling, ceiling fan, and plantation-shuttered double doors leading to the lanai. Two walk-in closets with adjustable shelving supply ample storage. The en suite bath boasts a tiled walk-through shower, dual sinks with a vanity station, a private water closet, and a ceiling fan—a must-have in Florida! Coastal-inspired tile accents complete the look.
The guest bedrooms are thoughtfully positioned on the opposite side of the home for added privacy. Each bedroom includes ceiling fans and its own en-suite bathroom with a walk-in shower. One guest suite features double doors with plantation shutters leading to the lanai. All bathrooms include built-in automatic night lights.
The well-equipped laundry room offers ample storage, a sink, and automatic sensor lighting. A boater’s paradise, this home is only 20 minutes to open water, leading to some of the best fishing in the Gulf of Mexico. Boat to waterfront restaurants in Punta Gorda, Boca Grande, and Matlacha. The 30’ x 8’ dock includes a 10,000 lb. boat lift, mooring cleats on the seawall, dock lighting, water, and electric.
The rock landscaping with concrete curbs creates a pristine look, while low-voltage rope lighting enhances the lanai ambiance. The garage includes a dedicated outlet for a full-size refrigerator and a professionally installed epoxy floor.
Security and technology features include a SimpliSafe Security System with keypad, and seven security cameras. A new irrigation pump and a 13,000-watt portable, dual-fuel generator provides peace of mind. The Orbi mesh WiFi system ensures seamless connectivity.
With a new roof installed in 2022 and no flooding from Hurricanes Helene or Milton, this home is truly move-in ready. South Gulf Cove is close to beautiful beaches, golf courses, and fishing spots, making this an unbeatable location.
This meticulously maintained waterfront home offers Florida living at its finest—a perfect blend of indoor luxury and an outdoor oasis. Look no further. Consider yourself home.
Open House Schedule
-
Saturday, April 26, 202510:00 am to 2:00 pm4/26/2025 10:00:00 AM +00:004/26/2025 2:00:00 PM +00:00Add to Calendar
Home Details
Home Type
- Single Family
Est. Annual Taxes
- $11,296
Year Built
- Built in 2021
Lot Details
- 0.49 Acre Lot
- 160 Feet of Brackish Canal Waterfront
- Property fronts a canal with brackish water
- South Facing Home
- Irrigation
- Property is zoned RSF3.5
HOA Fees
- $10 Monthly HOA Fees
Parking
- 3 Car Attached Garage
Home Design
- Block Foundation
- Slab Foundation
- Stem Wall Foundation
- Shingle Roof
- Block Exterior
- Stucco
Interior Spaces
- 2,391 Sq Ft Home
- 1-Story Property
- Open Floorplan
- Bar
- Ceiling Fan
- Sliding Doors
- Entrance Foyer
- Combination Dining and Living Room
- Den
- Canal Views
Kitchen
- Eat-In Kitchen
- Breakfast Bar
- Convection Oven
- Microwave
- Ice Maker
- Dishwasher
- Wine Refrigerator
- Cooking Island
- Granite Countertops
- Disposal
Flooring
- Marble
- Tile
Bedrooms and Bathrooms
- 3 Bedrooms
- Closet Cabinetry
- Linen Closet
- Walk-In Closet
- 3 Full Bathrooms
- Split Vanities
- Single Vanity
- Private Water Closet
- Shower Only
- Multiple Shower Heads
- Built-In Shower Bench
- Window or Skylight in Bathroom
Laundry
- Laundry Room
- Dryer
- Washer
Home Security
- Hurricane or Storm Shutters
- Pest Guard System
Pool
- Heated In Ground Pool
- Gunite Pool
- Above Ground Spa
- Outside Bathroom Access
Outdoor Features
- Fixed Bridges
- Access to Brackish Canal
- Seawall
- Lock
- Minimum Wake Zone
- Boat Lift
- Covered Boat Lift
- Dock has access to electricity and water
- Dock made with Composite Material
- Exterior Lighting
- Rain Gutters
- Private Mailbox
Schools
- Myakka River Elementary School
- L.A. Ainger Middle School
- Lemon Bay High School
Utilities
- Central Heating and Cooling System
- Vented Exhaust Fan
- High Speed Internet
Listing and Financial Details
- Visit Down Payment Resource Website
- Legal Lot and Block 30 / 4910
- Assessor Parcel Number 412115430009
Community Details
Overview
- Dave Cormier Association, Phone Number (248) 877-4069
- South Gulf Cove Community
- Port Charlotte Sec 093 Subdivision
- The community has rules related to deed restrictions
Amenities
- Clubhouse
Recreation
- Community Playground
- Park
Map
Home Values in the Area
Average Home Value in this Area
Tax History
| Year | Tax Paid | Tax Assessment Tax Assessment Total Assessment is a certain percentage of the fair market value that is determined by local assessors to be the total taxable value of land and additions on the property. | Land | Improvement |
|---|---|---|---|---|
| 2024 | $11,166 | $716,944 | -- | -- |
| 2023 | $11,166 | $685,676 | $0 | $0 |
| 2022 | $10,951 | $675,788 | $221,000 | $454,788 |
| 2021 | $2,621 | $127,672 | $119,002 | $8,670 |
| 2020 | $2,568 | $127,672 | $119,002 | $8,670 |
| 2019 | $1,442 | $68,510 | $63,920 | $4,590 |
| 2018 | $1,481 | $72,831 | $69,190 | $3,641 |
| 2017 | $1,434 | $72,602 | $69,190 | $3,412 |
| 2016 | $1,362 | $57,013 | $0 | $0 |
| 2015 | $1,209 | $51,830 | $0 | $0 |
| 2014 | $1,093 | $47,118 | $0 | $0 |
Property History
| Date | Event | Price | Change | Sq Ft Price |
|---|---|---|---|---|
| 04/16/2025 04/16/25 | Price Changed | $1,150,000 | -3.8% | $481 / Sq Ft |
| 03/27/2025 03/27/25 | For Sale | $1,195,000 | 0.0% | $500 / Sq Ft |
| 03/19/2025 03/19/25 | Pending | -- | -- | -- |
| 02/05/2025 02/05/25 | For Sale | $1,195,000 | +1670.4% | $500 / Sq Ft |
| 02/19/2020 02/19/20 | Sold | $67,500 | -2.2% | -- |
| 02/06/2020 02/06/20 | Pending | -- | -- | -- |
| 01/28/2020 01/28/20 | For Sale | $69,000 | -- | -- |
Deed History
| Date | Type | Sale Price | Title Company |
|---|---|---|---|
| Deed | -- | None Listed On Document | |
| Interfamily Deed Transfer | -- | Attorney | |
| Quit Claim Deed | $100 | None Listed On Document | |
| Warranty Deed | $67,500 | Attorney | |
| Trustee Deed | $51,000 | -- | |
| Warranty Deed | $39,000 | -- | |
| Warranty Deed | $17,500 | -- |
Mortgage History
| Date | Status | Loan Amount | Loan Type |
|---|---|---|---|
| Open | $75,000 | Future Advance Clause Open End Mortgage | |
| Previous Owner | $510,000 | Construction |
Similar Homes in the area
Source: Stellar MLS
MLS Number: D6140355
APN: 412115430009
- 15426 Seafoam Cir
- 15595 Seafoam Cir
- 15611 Seafoam Cir
- 15645 Seafoam Cir
- 15474 Seafoam Cir
- 15610 Seafoam Cir
- 15578 Seafoam Cir
- 15418 Alcove Cir
- 15490 Seafoam Cir
- 15539 Seafoam Cir
- 15498 Seafoam Cir
- 15522 Seafoam Cir
- 15945 Viscount Cir
- 15905 Viscount Cir
- 15889 Viscount Cir
- 8861 St Paul Dr
- 15964 Viscount Cir
- 8190 Clyde Cir
- 8182 Clyde Cir
- 8853 St Paul Dr
