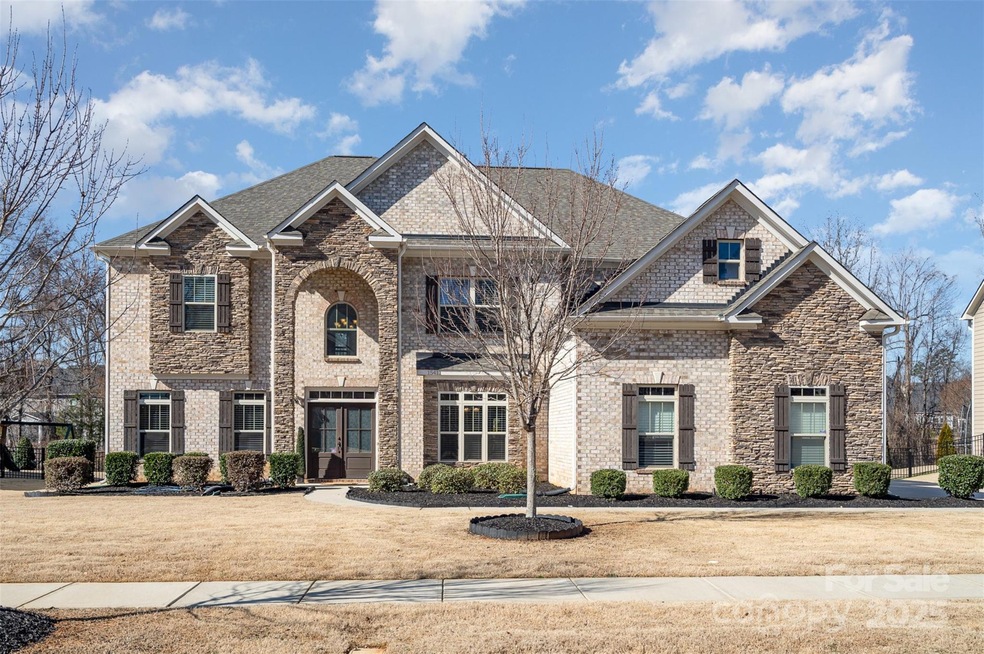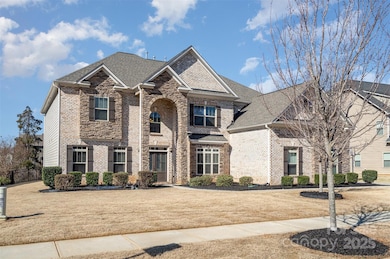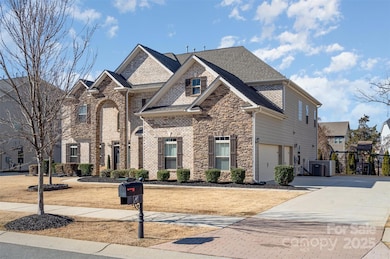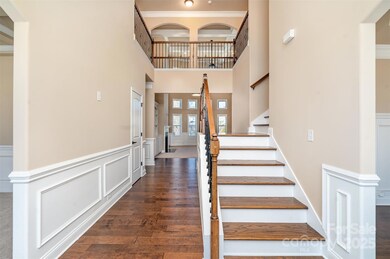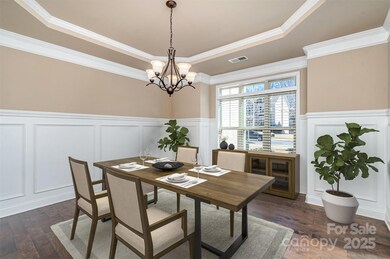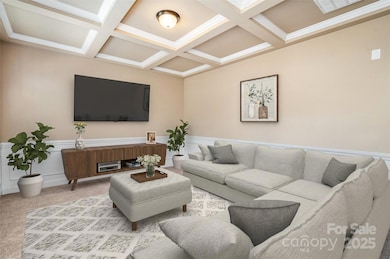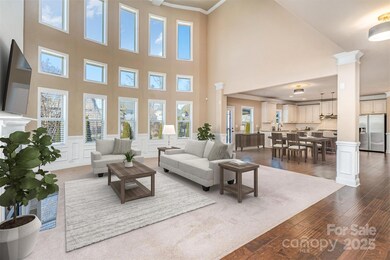
15411 Guthrie Dr Huntersville, NC 28078
Estimated payment $5,758/month
Highlights
- Open Floorplan
- Transitional Architecture
- Mud Room
- Clubhouse
- Wood Flooring
- Community Pool
About This Home
Wow-worthy curb appeal! This stunning home boasts a brick & stone front with a 3-car side-load garage, setting the stage for elegance. Step through the double-door entry into a bright, open space with soaring ceilings in the foyer & great room, complemented by beautiful windows that fill the home with natural light. Open metal railings & a catwalk add architectural flair. Luxury details include coffered ceilings, detailed millwork, hardwood floors, surround sound wiring, water filtration system & an EV charger. The chef’s kitchen features soft-close doors & drawers, a modern backsplash, a vented hood & a butler’s pantry. A guest suite, office & formal areas offer versatility. Each upstairs bedroom has an attached bath, and the primary suite boasts a sitting area. Relax in the fenced backyard with a swing set & covered patio. Located in a desirable neighborhood with a pool, playground & sidewalks, just minutes from I-77 & downtown Huntersville. Make it yours today!
Listing Agent
Allen Tate Lake Norman Brokerage Email: gitanjali.mathur@allentate.com License #255713

Home Details
Home Type
- Single Family
Est. Annual Taxes
- $3,881
Year Built
- Built in 2016
Lot Details
- Back Yard Fenced
- Property is zoned R100
HOA Fees
- $110 Monthly HOA Fees
Parking
- 3 Car Attached Garage
Home Design
- Transitional Architecture
- Brick Exterior Construction
- Slab Foundation
- Stone Siding
- Hardboard
Interior Spaces
- 2-Story Property
- Open Floorplan
- Built-In Features
- Ceiling Fan
- Mud Room
- Entrance Foyer
- Family Room with Fireplace
Kitchen
- Built-In Oven
- Electric Oven
- Gas Cooktop
- Microwave
- Dishwasher
- Kitchen Island
- Disposal
Flooring
- Wood
- Tile
- Vinyl
Bedrooms and Bathrooms
- Walk-In Closet
Outdoor Features
- Patio
Schools
- Blythe Elementary School
- J.M. Alexander Middle School
- North Mecklenburg High School
Utilities
- Forced Air Heating and Cooling System
- Heating System Uses Natural Gas
- Gas Water Heater
Listing and Financial Details
- Assessor Parcel Number 01922306
Community Details
Overview
- Kuester Management Group Association, Phone Number (803) 802-0004
- Mirabella Subdivision
Amenities
- Clubhouse
Recreation
- Community Playground
- Community Pool
Map
Home Values in the Area
Average Home Value in this Area
Tax History
| Year | Tax Paid | Tax Assessment Tax Assessment Total Assessment is a certain percentage of the fair market value that is determined by local assessors to be the total taxable value of land and additions on the property. | Land | Improvement |
|---|---|---|---|---|
| 2023 | $3,881 | $750,800 | $165,000 | $585,800 |
| 2022 | $3,881 | $452,900 | $85,000 | $367,900 |
| 2021 | $4,029 | $452,900 | $85,000 | $367,900 |
| 2020 | $4,004 | $452,900 | $85,000 | $367,900 |
| 2019 | $3,998 | $452,900 | $85,000 | $367,900 |
| 2018 | $4,005 | $345,100 | $55,000 | $290,100 |
| 2017 | $3,964 | $345,100 | $55,000 | $290,100 |
| 2016 | $616 | $100 | $100 | $0 |
| 2014 | -- | $0 | $0 | $0 |
Property History
| Date | Event | Price | Change | Sq Ft Price |
|---|---|---|---|---|
| 02/27/2025 02/27/25 | For Sale | $954,000 | -- | $208 / Sq Ft |
Deed History
| Date | Type | Sale Price | Title Company |
|---|---|---|---|
| Special Warranty Deed | $445,500 | None Available | |
| Special Warranty Deed | $308,000 | None Available |
Mortgage History
| Date | Status | Loan Amount | Loan Type |
|---|---|---|---|
| Open | $400,500 | New Conventional |
Similar Homes in Huntersville, NC
Source: Canopy MLS (Canopy Realtor® Association)
MLS Number: 4225164
APN: 019-223-06
- 15309 Guthrie Dr
- 12904 Vermillion Crossing
- 15637 Guthrie Dr
- 16711 Monocacy Blvd
- 14313 Hugh Dixon Way
- 16827 Monocacy Blvd
- 13326 Blanton Dr
- 13944 Roosevelt Grove Dr
- 14230 Morningate St
- 14700 Old Vermillion Dr
- 12619 Messenger Row Unit 453
- 12611 Messenger Row Unit 455
- 13929 Tilesford Ln
- 13311 Union Square Dr
- 12709 Messenger Row
- 16023 Rushwick Dr
- 13115 Union Square Dr
- 15212 Keyes Meadow Way
- 12942 Blakemore Ave
- 14415 Autumncrest Rd Unit 2
