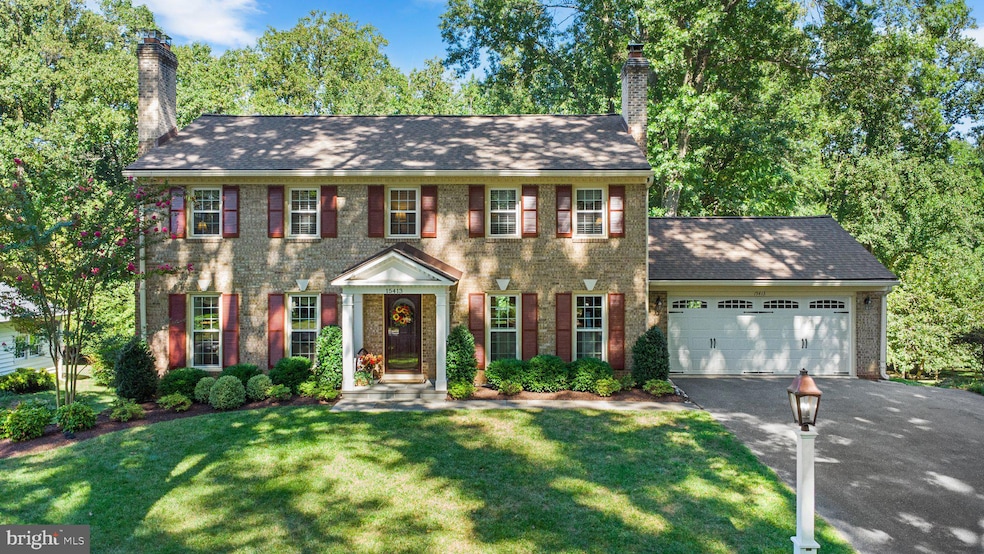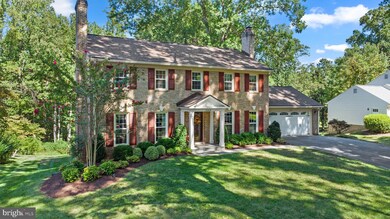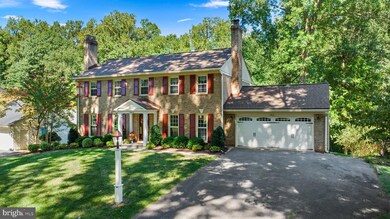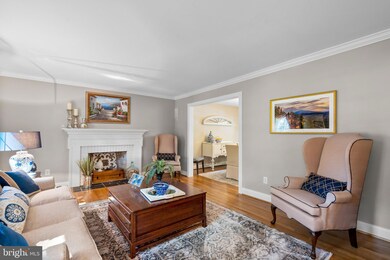
15413 Carrolton Rd Rockville, MD 20853
Flower Valley NeighborhoodHighlights
- Colonial Architecture
- Traditional Floor Plan
- Attic
- Flower Valley Elementary School Rated A
- Wood Flooring
- 1-minute walk to Flower Valley Neighborhood Park
About This Home
As of October 2024ALL OFFERS ARE DUE BY MONDAY SEPTEMBER 9TH BY 12:00 NOON.
Fantastic Flower Valley colonial meticulously maintained and move in ready. Gorgeous renovated kitchen with customized cabinetry, granite surfaces, butlers pantry, laundry facilities and sliding glass doors to large Probuilt Construction composite deck with curved stairway leading to multiple paver patios and overlooking beautiful treed and landscaped yard.
Main level includes living room with fireplace and period dental moldings, dining room and a family room with second main level fireplace. Hardwood flooring throughout main level provides a warm and consistent appearance.
Upper level features owners suite with dressing area, walk in closet, a second closet and four additional bedrooms, The main hall bath has been totally renovated by Kadi Design and is gorgeous. Upper level is also hardwood flooring throughout.
The lower level of this home features the third masonry fireplace, a full bath and sliding glass doors to the yard (YES, it is a walk out lower level) plus ample storage.
Sellers have installed a brand new roof, extensive landscaping and new garage doors.
Home Details
Home Type
- Single Family
Est. Annual Taxes
- $8,262
Year Built
- Built in 1968
Lot Details
- 0.52 Acre Lot
- Property is in excellent condition
- Property is zoned R200
Parking
- 2 Car Direct Access Garage
- Front Facing Garage
- Garage Door Opener
Home Design
- Colonial Architecture
- Brick Exterior Construction
- Block Foundation
- Architectural Shingle Roof
Interior Spaces
- Property has 3 Levels
- Traditional Floor Plan
- 3 Fireplaces
- Window Treatments
- Entrance Foyer
- Family Room Off Kitchen
- Living Room
- Breakfast Room
- Dining Room
- Attic
Kitchen
- Eat-In Kitchen
- Butlers Pantry
- Gas Oven or Range
- Built-In Microwave
- Dishwasher
- Stainless Steel Appliances
- Upgraded Countertops
- Disposal
Flooring
- Wood
- Carpet
- Slate Flooring
Bedrooms and Bathrooms
- 5 Bedrooms
- Walk-In Closet
Laundry
- Laundry on main level
- Dryer
- Washer
Partially Finished Basement
- Heated Basement
- Rear Basement Entry
- Natural lighting in basement
Utilities
- 90% Forced Air Heating and Cooling System
- Natural Gas Water Heater
- Cable TV Available
Listing and Financial Details
- Tax Lot 24
- Assessor Parcel Number 160800738358
Community Details
Overview
- No Home Owners Association
- Flower Valley Subdivision
Recreation
- Community Pool
Map
Home Values in the Area
Average Home Value in this Area
Property History
| Date | Event | Price | Change | Sq Ft Price |
|---|---|---|---|---|
| 10/09/2024 10/09/24 | Sold | $960,000 | +9.1% | $416 / Sq Ft |
| 09/09/2024 09/09/24 | Pending | -- | -- | -- |
| 09/05/2024 09/05/24 | For Sale | $879,999 | -- | $381 / Sq Ft |
Tax History
| Year | Tax Paid | Tax Assessment Tax Assessment Total Assessment is a certain percentage of the fair market value that is determined by local assessors to be the total taxable value of land and additions on the property. | Land | Improvement |
|---|---|---|---|---|
| 2024 | $8,262 | $664,933 | $0 | $0 |
| 2023 | $7,081 | $624,367 | $0 | $0 |
| 2022 | $6,285 | $583,800 | $310,800 | $273,000 |
| 2021 | $6,061 | $578,133 | $0 | $0 |
| 2020 | $6,061 | $572,467 | $0 | $0 |
| 2019 | $5,971 | $566,800 | $310,800 | $256,000 |
| 2018 | $5,928 | $564,267 | $0 | $0 |
| 2017 | $6,006 | $561,733 | $0 | $0 |
| 2016 | -- | $559,200 | $0 | $0 |
| 2015 | $5,246 | $546,600 | $0 | $0 |
| 2014 | $5,246 | $534,000 | $0 | $0 |
Mortgage History
| Date | Status | Loan Amount | Loan Type |
|---|---|---|---|
| Open | $705,000 | New Conventional | |
| Previous Owner | $286,600 | New Conventional | |
| Previous Owner | $417,000 | New Conventional | |
| Previous Owner | $289,700 | New Conventional | |
| Previous Owner | $385,000 | New Conventional | |
| Previous Owner | $255,800 | No Value Available |
Deed History
| Date | Type | Sale Price | Title Company |
|---|---|---|---|
| Deed | $960,000 | Gpn Title | |
| Interfamily Deed Transfer | -- | Accommodation | |
| Interfamily Deed Transfer | -- | Accommodation | |
| Interfamily Deed Transfer | -- | None Available | |
| Deed | $308,000 | -- |
Similar Homes in the area
Source: Bright MLS
MLS Number: MDMC2142632
APN: 08-00738358
- 4505 Hornbeam Dr
- 4833 Sweetbirch Dr
- 4507 Muncaster Mill Rd
- 5 Jasmine Ct
- 4908 Jasmine Dr
- 15707 Sycamore Ln
- 15803 Thistlebridge Dr
- 15801 Thistlebridge Dr
- 15512 Thistlebridge Ct
- 15507 Thistlebridge Ct
- 15324 Manor Village Ln
- 3920 Arbor Crest Way
- 15012 Georgia Ave
- 4116 Beverly Rd
- 4305 Crossway Ct
- 4300 Crossway Ct
- 14703 Myer Terrace
- 3911 Doc Berlin Dr Unit 35
- 3835 Doc Berlin Dr Unit 44
- 3850 Clara Downey Ave Unit 24






