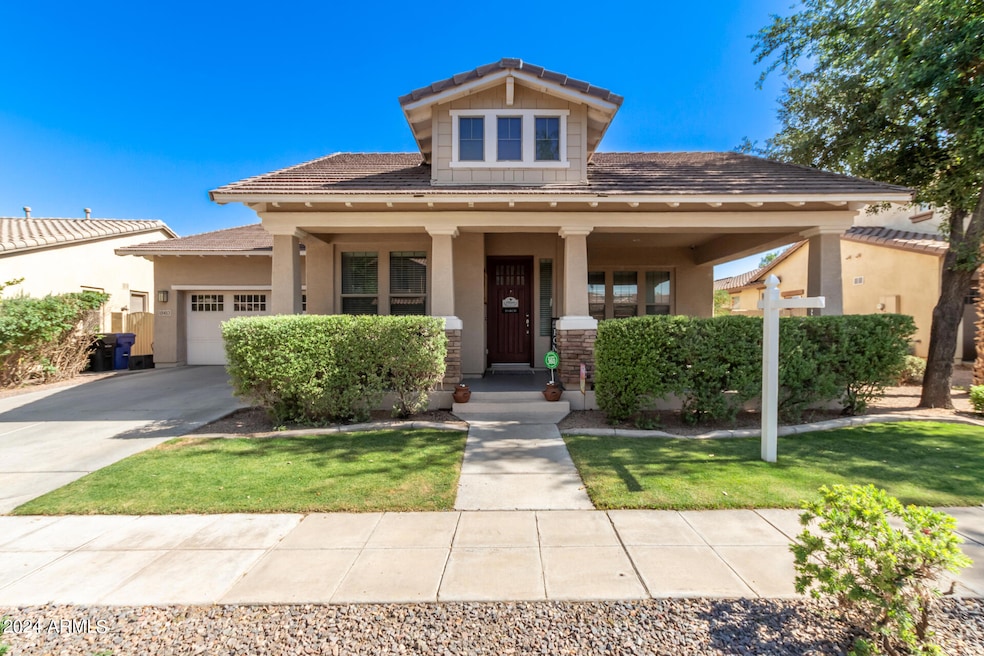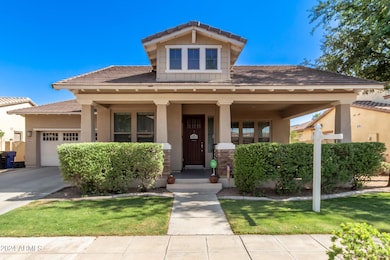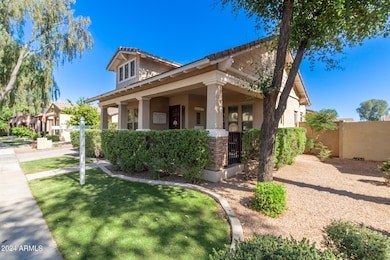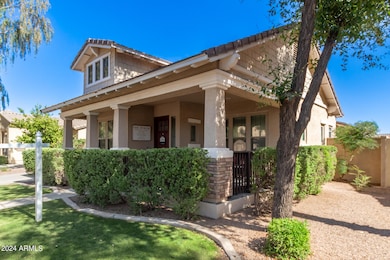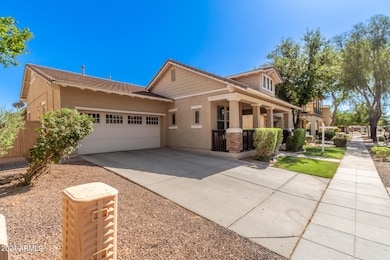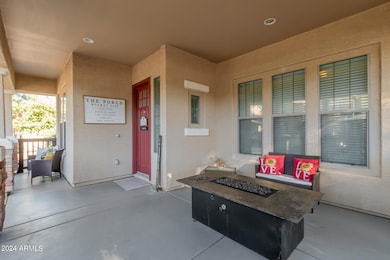
15413 W Alexandria Way Surprise, AZ 85379
Estimated payment $3,553/month
Highlights
- Play Pool
- Clubhouse
- Eat-In Kitchen
- Solar Power System
- Granite Countertops
- 1-minute walk to Wisdom Park
About This Home
A must see. This 4-bed, 3-bath home in Marley Park! Displaying a 2-car garage, manicured landscape, & a cozy front porch. Fabulous interior features tons of natural light, designer paint, & wood-look tile flooring w/carpet in bedrooms. Discover the welcoming living room, formal dining room, and an inviting family room that opens to the kitchen! SS appliances, granite counters, a walk-in pantry, mosaic tile backsplash, a breakfast bar, & staggered cabinetry w/crown Moulding make up the culinary space. Main bedroom has outdoor access and an ensuite with two vanities, separate tub/shower, & a walk-in closet. Laundry room w/sink & cabinetry. Side patio for a morning coffee! Enjoy the entertainer's backyard with a covered patio, pavers, firepit, hot tub, & a refreshing pool & owned solar.
Home Details
Home Type
- Single Family
Est. Annual Taxes
- $2,866
Year Built
- Built in 2005
Lot Details
- 8,160 Sq Ft Lot
- Block Wall Fence
- Front and Back Yard Sprinklers
- Sprinklers on Timer
- Grass Covered Lot
HOA Fees
- $138 Monthly HOA Fees
Parking
- 2 Car Garage
Home Design
- Wood Frame Construction
- Tile Roof
- Stone Exterior Construction
- Stucco
Interior Spaces
- 2,906 Sq Ft Home
- 1-Story Property
- Ceiling height of 9 feet or more
- Ceiling Fan
- Double Pane Windows
- Washer and Dryer Hookup
Kitchen
- Eat-In Kitchen
- Breakfast Bar
- Built-In Microwave
- Kitchen Island
- Granite Countertops
Flooring
- Carpet
- Tile
Bedrooms and Bathrooms
- 4 Bedrooms
- Primary Bathroom is a Full Bathroom
- 3 Bathrooms
- Dual Vanity Sinks in Primary Bathroom
- Bathtub With Separate Shower Stall
Pool
- Play Pool
- Above Ground Spa
Schools
- Marley Park Elementary
- Dysart High School
Utilities
- Cooling Available
- Heating unit installed on the ceiling
- Heating System Uses Natural Gas
- High Speed Internet
- Cable TV Available
Additional Features
- No Interior Steps
- Solar Power System
- Fire Pit
Listing and Financial Details
- Tax Lot 2091
- Assessor Parcel Number 509-18-305
Community Details
Overview
- Association fees include ground maintenance
- First Service Reside Association, Phone Number (623) 466-8820
- Built by ENGAL
- Marley Park Parcel 2 Subdivision
Amenities
- Clubhouse
- Recreation Room
Recreation
- Heated Community Pool
- Community Spa
- Bike Trail
Map
Home Values in the Area
Average Home Value in this Area
Tax History
| Year | Tax Paid | Tax Assessment Tax Assessment Total Assessment is a certain percentage of the fair market value that is determined by local assessors to be the total taxable value of land and additions on the property. | Land | Improvement |
|---|---|---|---|---|
| 2025 | $2,894 | $27,995 | -- | -- |
| 2024 | $2,866 | $26,662 | -- | -- |
| 2023 | $2,866 | $42,400 | $8,480 | $33,920 |
| 2022 | $2,982 | $31,910 | $6,380 | $25,530 |
| 2021 | $3,061 | $30,000 | $6,000 | $24,000 |
| 2020 | $2,997 | $28,800 | $5,760 | $23,040 |
| 2019 | $3,079 | $27,500 | $5,500 | $22,000 |
| 2018 | $2,916 | $26,960 | $5,390 | $21,570 |
| 2017 | $2,667 | $23,980 | $4,790 | $19,190 |
| 2016 | $2,565 | $23,550 | $4,710 | $18,840 |
| 2015 | $2,373 | $21,860 | $4,370 | $17,490 |
Property History
| Date | Event | Price | Change | Sq Ft Price |
|---|---|---|---|---|
| 04/05/2025 04/05/25 | Price Changed | $569,000 | -1.9% | $196 / Sq Ft |
| 03/30/2025 03/30/25 | Price Changed | $579,900 | -1.7% | $200 / Sq Ft |
| 03/15/2025 03/15/25 | Price Changed | $589,900 | -1.7% | $203 / Sq Ft |
| 03/01/2025 03/01/25 | Price Changed | $599,900 | 0.0% | $206 / Sq Ft |
| 01/02/2025 01/02/25 | For Sale | $600,000 | 0.0% | $206 / Sq Ft |
| 01/01/2025 01/01/25 | Off Market | $600,000 | -- | -- |
| 12/18/2024 12/18/24 | Price Changed | $600,000 | -6.3% | $206 / Sq Ft |
| 06/16/2024 06/16/24 | Price Changed | $640,000 | -1.5% | $220 / Sq Ft |
| 06/02/2024 06/02/24 | For Sale | $650,000 | +100.0% | $224 / Sq Ft |
| 04/07/2017 04/07/17 | Sold | $325,000 | -4.7% | $112 / Sq Ft |
| 03/01/2017 03/01/17 | Pending | -- | -- | -- |
| 02/27/2017 02/27/17 | Price Changed | $341,000 | -0.8% | $117 / Sq Ft |
| 02/24/2017 02/24/17 | Price Changed | $343,900 | 0.0% | $118 / Sq Ft |
| 02/21/2017 02/21/17 | Price Changed | $344,000 | -0.8% | $118 / Sq Ft |
| 02/17/2017 02/17/17 | Price Changed | $346,900 | 0.0% | $119 / Sq Ft |
| 02/14/2017 02/14/17 | Price Changed | $347,000 | -0.8% | $119 / Sq Ft |
| 01/13/2017 01/13/17 | For Sale | $349,900 | -- | $120 / Sq Ft |
Deed History
| Date | Type | Sale Price | Title Company |
|---|---|---|---|
| Warranty Deed | $325,000 | First American Title | |
| Trustee Deed | $256,000 | None Available | |
| Warranty Deed | $425,000 | Tsa Title Agency | |
| Warranty Deed | $497,977 | Universal Land Title Agency |
Mortgage History
| Date | Status | Loan Amount | Loan Type |
|---|---|---|---|
| Open | $400,000 | New Conventional | |
| Closed | $332,800 | New Conventional | |
| Closed | $55,000 | Credit Line Revolving | |
| Closed | $292,500 | New Conventional | |
| Previous Owner | $230,400 | Purchase Money Mortgage | |
| Previous Owner | $230,400 | Stand Alone Refi Refinance Of Original Loan | |
| Previous Owner | $295,400 | New Conventional | |
| Previous Owner | $90,500 | Credit Line Revolving | |
| Previous Owner | $348,583 | New Conventional |
Similar Homes in Surprise, AZ
Source: Arizona Regional Multiple Listing Service (ARMLS)
MLS Number: 6713660
APN: 509-18-305
- 15402 W Old Oak Ln
- 13432 N 154th Ln
- 15418 W Surrey Dr
- 15260 W Alexandria Way
- 15469 W Dreyfus St
- 15244 W Alexandria Way
- 13159 N 153rd Ave
- 15239 W Alexandria Way
- 13102 N 153rd Ave
- 15272 W Georgia Dr
- 13118 N Founders Park Blvd
- 15642 W Georgia Dr
- 12973 N Founders Park Blvd
- 12956 N 152nd Ave
- 15141 W Alexandria Way
- 13457 N 158th Ave
- 13525 N 158th Ave
- 15480 W Corrine Dr
- 15247 W Redfield Rd
- 13608 N 150th Ln
