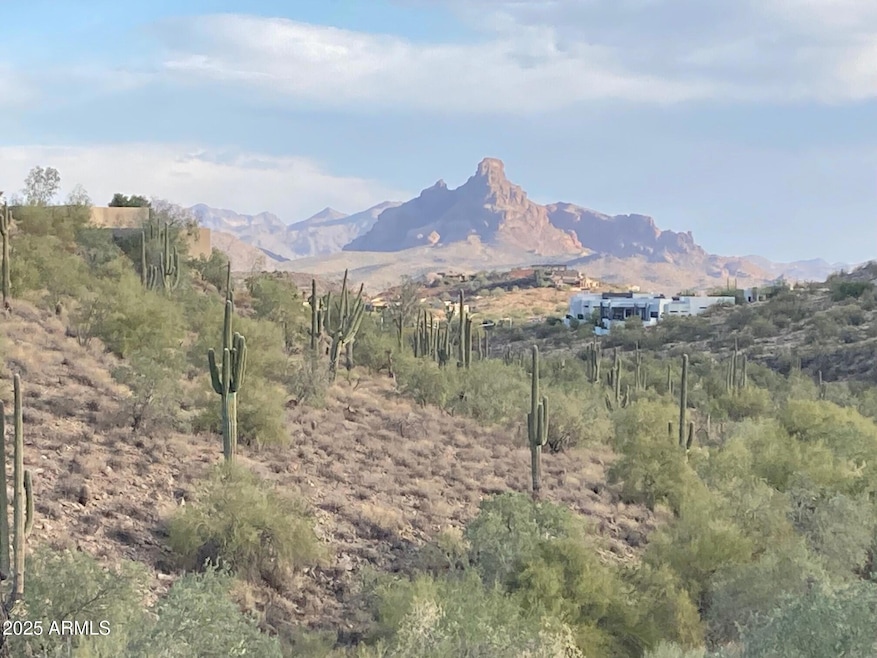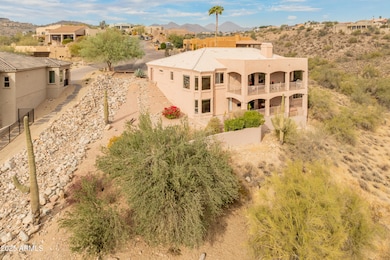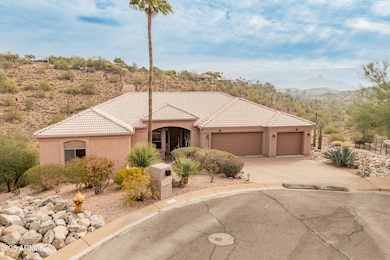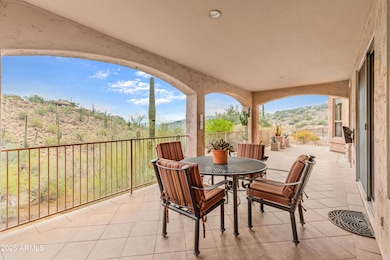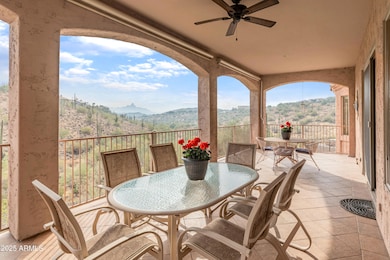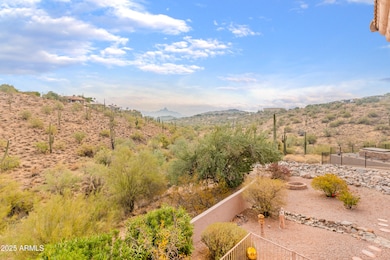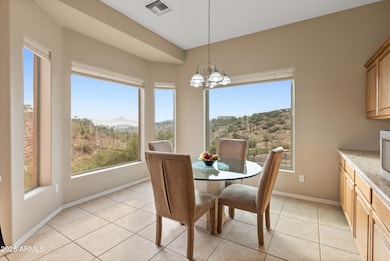
15414 E Westridge Dr Fountain Hills, AZ 85268
Estimated payment $7,299/month
Highlights
- Above Ground Spa
- 0.86 Acre Lot
- Hydromassage or Jetted Bathtub
- Fountain Hills Middle School Rated A-
- Mountain View
- Balcony
About This Home
Nestled at the end of a quiet cul-de-sac, this home offers a seamless blend of tranquility, privacy, and breathtaking views of Red Mountain and the surrounding natural desert landscape. Every window frames picturesque scenery, creating a peaceful atmosphere that feels connected to nature. Inside, the open and inviting floor plan is designed to maximize natural light and views. The master suite stands out with its luxurious bath and the living room, with its large windows, is ideal for relaxing while soaking in the stunning surroundings. The home has been thoughtfully updated with quality upgrades, including a completely rebuilt master shower, beautiful wood flooring on the upper level, and custom granite countertops in the kitchen. Modern conveniences such as a Thermador professional gas stove, energy-efficient window treatments, and a new heat pump enhance both comfort and functionality. Outdoor living is just as impressive, with a private balcony and backyard perfect for relaxing, gardening, or simply enjoying the desert vistas. Recent additions like a sunshade and a dark-sky-compliant lighting system enhance the outdoor experience. Located in a serene community near Fountain Hills Park, residents can enjoy morning walks around the iconic fountain, explore the Overlook Trail, or partake in activities at the vibrant Community Center. Don't miss your chance to experience desert living at its finest!
Home Details
Home Type
- Single Family
Est. Annual Taxes
- $3,313
Year Built
- Built in 1999
Lot Details
- 0.86 Acre Lot
- Cul-De-Sac
- Desert faces the front and back of the property
- Wrought Iron Fence
- Front Yard Sprinklers
- Sprinklers on Timer
HOA Fees
- $46 Monthly HOA Fees
Parking
- 3 Car Garage
Home Design
- Wood Frame Construction
- Tile Roof
- Stucco
Interior Spaces
- 3,920 Sq Ft Home
- 2-Story Property
- Wet Bar
- Central Vacuum
- Ceiling height of 9 feet or more
- Ceiling Fan
- Gas Fireplace
- Double Pane Windows
- Living Room with Fireplace
- Mountain Views
- Finished Basement
- Walk-Out Basement
- Security System Owned
Kitchen
- Eat-In Kitchen
- Built-In Microwave
- Kitchen Island
Flooring
- Carpet
- Tile
Bedrooms and Bathrooms
- 4 Bedrooms
- Primary Bathroom is a Full Bathroom
- 3.5 Bathrooms
- Dual Vanity Sinks in Primary Bathroom
- Hydromassage or Jetted Bathtub
- Bathtub With Separate Shower Stall
Outdoor Features
- Above Ground Spa
- Balcony
Schools
- Mcdowell Mountain Elementary School
- Fountain Hills Middle School
- Fountain Hills High School
Utilities
- Cooling Available
- Zoned Heating
- High Speed Internet
- Cable TV Available
Community Details
- Association fees include ground maintenance
- Amcor Association, Phone Number (480) 948-5860
- Westridge Estates Subdivision, Custom Floorplan
Listing and Financial Details
- Tax Lot 21
- Assessor Parcel Number 176-14-227
Map
Home Values in the Area
Average Home Value in this Area
Tax History
| Year | Tax Paid | Tax Assessment Tax Assessment Total Assessment is a certain percentage of the fair market value that is determined by local assessors to be the total taxable value of land and additions on the property. | Land | Improvement |
|---|---|---|---|---|
| 2025 | $3,313 | $66,207 | -- | -- |
| 2024 | $3,154 | $63,055 | -- | -- |
| 2023 | $3,154 | $72,710 | $14,540 | $58,170 |
| 2022 | $3,073 | $58,370 | $11,670 | $46,700 |
| 2021 | $3,412 | $54,500 | $10,900 | $43,600 |
| 2020 | $3,351 | $54,100 | $10,820 | $43,280 |
| 2019 | $3,433 | $53,010 | $10,600 | $42,410 |
| 2018 | $3,417 | $53,150 | $10,630 | $42,520 |
| 2017 | $3,279 | $52,500 | $10,500 | $42,000 |
| 2016 | $2,804 | $52,750 | $10,550 | $42,200 |
| 2015 | $3,033 | $48,300 | $9,660 | $38,640 |
Property History
| Date | Event | Price | Change | Sq Ft Price |
|---|---|---|---|---|
| 01/08/2025 01/08/25 | For Sale | $1,250,000 | +120.8% | $319 / Sq Ft |
| 06/22/2015 06/22/15 | Sold | $566,000 | -5.5% | $144 / Sq Ft |
| 01/08/2015 01/08/15 | For Sale | $599,000 | -- | $153 / Sq Ft |
Deed History
| Date | Type | Sale Price | Title Company |
|---|---|---|---|
| Special Warranty Deed | -- | -- | |
| Interfamily Deed Transfer | -- | Grand Canyon Title Agency | |
| Warranty Deed | $566,000 | Grand Canyon Title Agency | |
| Interfamily Deed Transfer | -- | None Available | |
| Interfamily Deed Transfer | -- | Camelback Title Agency Llc | |
| Trustee Deed | -- | Chicago Title Insurance Co | |
| Grant Deed | -- | Chicago Title Insurance Co | |
| Interfamily Deed Transfer | -- | -- | |
| Interfamily Deed Transfer | -- | -- |
Mortgage History
| Date | Status | Loan Amount | Loan Type |
|---|---|---|---|
| Previous Owner | $417,000 | New Conventional | |
| Previous Owner | $300,000 | Credit Line Revolving |
Similar Homes in Fountain Hills, AZ
Source: Arizona Regional Multiple Listing Service (ARMLS)
MLS Number: 6801846
APN: 176-14-227
- 11220 N Garland Cir Unit 8
- 11407 N Pinto Dr
- 11214 N Pinto Dr
- 15448 E Palomino Blvd
- 15323 E Redrock Dr
- 11033 N Pinto Dr
- 15155 E Westridge Dr
- 10820 N Buffalo Dr Unit 7
- 15728 E Burro Dr
- 15642 E Palatial Dr
- 11686 N Spotted Horse Way
- 15736 E Burro Dr
- 15609 E Palatial Estates Dr
- 15444 E Sunburst Dr
- 11416 N Crestview Dr Unit 4
- 15320 E Hidden Springs Trail Unit 23
- 15332 E Hidden Springs Trail
- 15848 E Palomino Blvd
- 15843 E Mustang Dr
- 11664 N Sunset Vista Dr Unit 45
