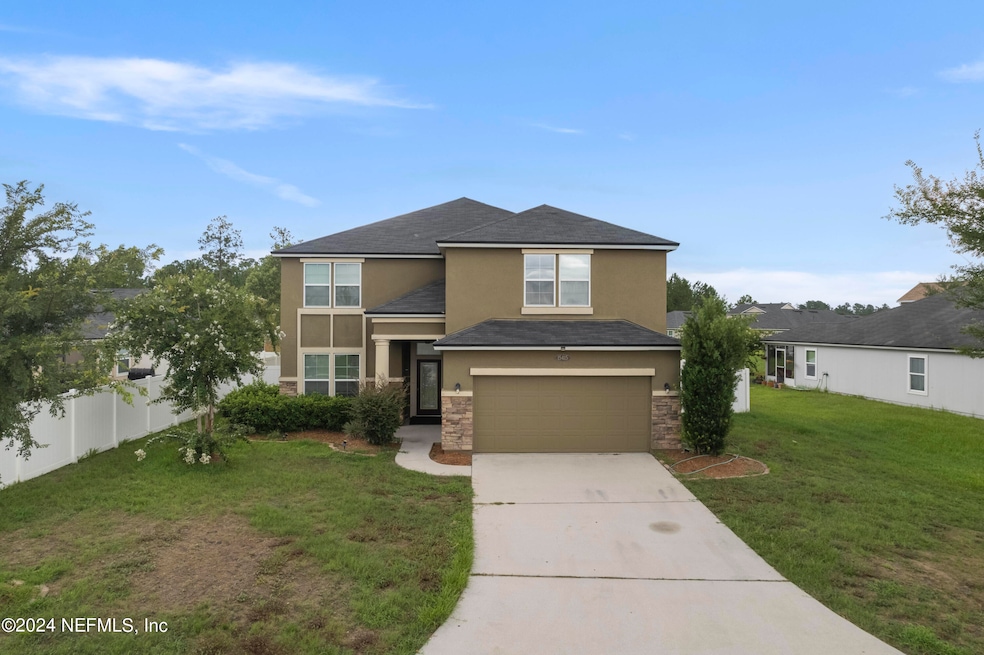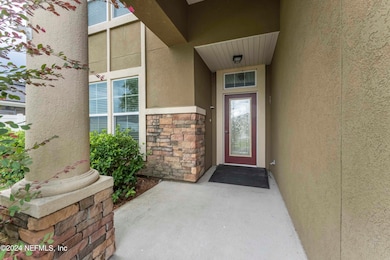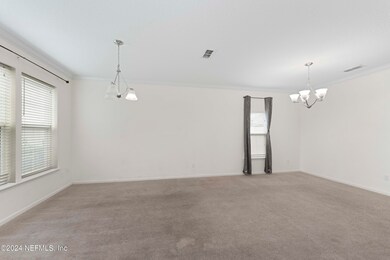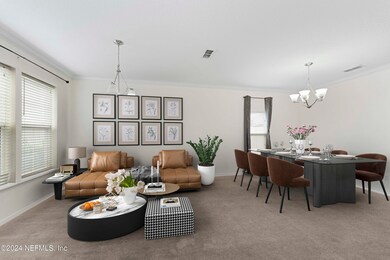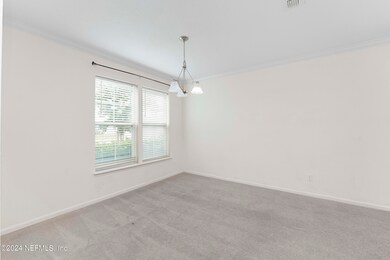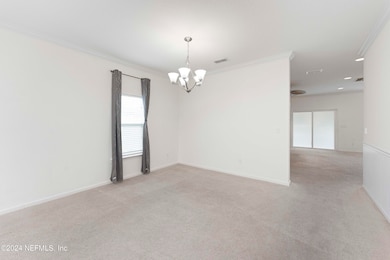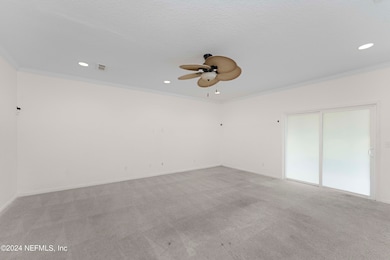
15415 Hidden Foal Dr Jacksonville, FL 32234
Outer West Side NeighborhoodHighlights
- Home fronts a pond
- Clubhouse
- In-Law or Guest Suite
- Pond View
- Screened Porch
- Accessible Approach with Ramp
About This Home
As of February 2025PRICED WELL BELOW MARKET VALUE PLUS SELLER WILL REPLACE ROOF (w/ acceptable offer). This stunning two-story home boasts 5 bedrooms, 3.5 baths, a 2-car garage, and over 3,400 sq ft of living space, perfect for multi-generational families. Additional features include a gourmet kitchen with double-ovens, an island, tile floors, stainless steel appliances, big walk-in pantry and a bay window. Enjoy the luxury of coffee in your private morning kitchen in the master bedroom. This wonderful home also features a guest bedroom downstairs with its own bathroom, a screened-in patio overlooking a serene pond, interior laundry room and a fully fenced yard with a storage shed. The home also offers access to a community clubhouse and pool. Entire home was just professionally painted and cleaned, and both HVAC units were recently serviced. Conveniently located near Cecil Commerce Center, I-10, and the new First Coast Expressway. Don't miss out on this incredible hom
Home Details
Home Type
- Single Family
Est. Annual Taxes
- $5,356
Year Built
- Built in 2015
Lot Details
- 7,841 Sq Ft Lot
- Home fronts a pond
- South Facing Home
- Vinyl Fence
- Back Yard Fenced
- Zoning described as PUD
HOA Fees
- $11 Monthly HOA Fees
Parking
- 2 Car Garage
- Garage Door Opener
Home Design
- Wood Frame Construction
- Shingle Roof
- Stucco
Interior Spaces
- 3,392 Sq Ft Home
- 2-Story Property
- Screened Porch
- Pond Views
Kitchen
- Electric Oven
- Electric Range
- Microwave
- Dishwasher
- Kitchen Island
- Disposal
Flooring
- Carpet
- Tile
Bedrooms and Bathrooms
- 5 Bedrooms
- In-Law or Guest Suite
Laundry
- Laundry on lower level
- Dryer
- Front Loading Washer
Accessible Home Design
- Accessible Bedroom
- Accessibility Features
- Walker Accessible Stairs
- Accessible Approach with Ramp
- Accessible Entrance
Utilities
- Central Heating and Cooling System
- 200+ Amp Service
- Electric Water Heater
Listing and Financial Details
- Assessor Parcel Number 0011197605
Community Details
Overview
- Lifestyles Property Services Association, Phone Number (904) 432-1207
- Winchester Ridge Subdivision
Amenities
- Clubhouse
Map
Home Values in the Area
Average Home Value in this Area
Property History
| Date | Event | Price | Change | Sq Ft Price |
|---|---|---|---|---|
| 02/05/2025 02/05/25 | Sold | $410,000 | +2.8% | $121 / Sq Ft |
| 02/03/2025 02/03/25 | Off Market | $399,000 | -- | -- |
| 11/21/2024 11/21/24 | Price Changed | $399,000 | -5.0% | $118 / Sq Ft |
| 11/14/2024 11/14/24 | Price Changed | $420,000 | -4.3% | $124 / Sq Ft |
| 10/17/2024 10/17/24 | Price Changed | $439,000 | -2.4% | $129 / Sq Ft |
| 10/01/2024 10/01/24 | Price Changed | $450,000 | -4.1% | $133 / Sq Ft |
| 09/06/2024 09/06/24 | Price Changed | $469,000 | -1.3% | $138 / Sq Ft |
| 08/08/2024 08/08/24 | Price Changed | $475,000 | -3.1% | $140 / Sq Ft |
| 07/25/2024 07/25/24 | For Sale | $490,000 | +99.2% | $144 / Sq Ft |
| 12/17/2023 12/17/23 | Off Market | $245,990 | -- | -- |
| 08/11/2015 08/11/15 | Sold | $245,990 | -3.5% | $72 / Sq Ft |
| 06/03/2015 06/03/15 | Pending | -- | -- | -- |
| 02/19/2015 02/19/15 | For Sale | $254,990 | -- | $75 / Sq Ft |
Tax History
| Year | Tax Paid | Tax Assessment Tax Assessment Total Assessment is a certain percentage of the fair market value that is determined by local assessors to be the total taxable value of land and additions on the property. | Land | Improvement |
|---|---|---|---|---|
| 2024 | $5,498 | $246,051 | -- | -- |
| 2023 | $5,356 | $238,885 | $0 | $0 |
| 2022 | $4,769 | $231,928 | $0 | $0 |
| 2021 | $4,742 | $225,173 | $0 | $0 |
| 2020 | $4,621 | $222,065 | $0 | $0 |
| 2019 | $4,581 | $217,073 | $0 | $0 |
| 2018 | $4,537 | $213,026 | $0 | $0 |
| 2017 | $4,495 | $208,645 | $25,000 | $183,645 |
| 2016 | $5,192 | $197,147 | $0 | $0 |
| 2015 | $1,603 | $15,000 | $0 | $0 |
| 2014 | $286 | $15,000 | $0 | $0 |
Mortgage History
| Date | Status | Loan Amount | Loan Type |
|---|---|---|---|
| Open | $441,837 | FHA | |
| Closed | $441,837 | FHA | |
| Previous Owner | $319,950 | VA | |
| Previous Owner | $265,823 | VA | |
| Previous Owner | $257,680 | VA | |
| Previous Owner | $245,990 | VA |
Deed History
| Date | Type | Sale Price | Title Company |
|---|---|---|---|
| Warranty Deed | $410,000 | Mti Title | |
| Warranty Deed | $410,000 | Mti Title | |
| Warranty Deed | $245,990 | Dhi Title Of Florida Inc |
Similar Homes in Jacksonville, FL
Source: realMLS (Northeast Florida Multiple Listing Service)
MLS Number: 2039029
APN: 001119-7605
- 15543 Bareback Dr
- 15528 Bareback Dr
- 6112 Black Filly Ln
- 15384 Bareback Dr
- 15324 Hidden Foal Dr
- 15330 Bareback Dr
- 15485 Buckskin Jumper Dr
- 6214 Wild Mustang Trail
- 6095 Black Stallion Dr
- 6130 Black Stallion Dr
- 6476 Bucking Bronco Dr
- 6512 Bucking Bronco Dr
- 6021 Bucking Bronco Dr
- 15724 Equine Gait Dr
- 6068 Bucking Bronco Dr
- 6093 Bucking Bronco Dr
- 6110 Bucking Bronco Dr
- 15703 Strawberry Roan Ct
- 15760 Equine Gait Dr
- 15133 Normandy Blvd
