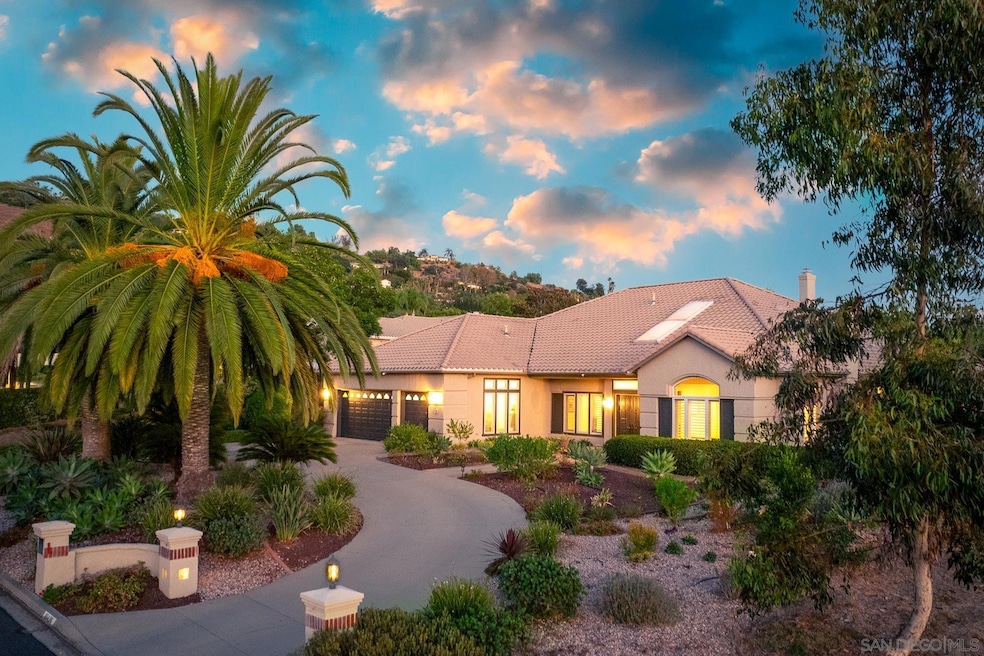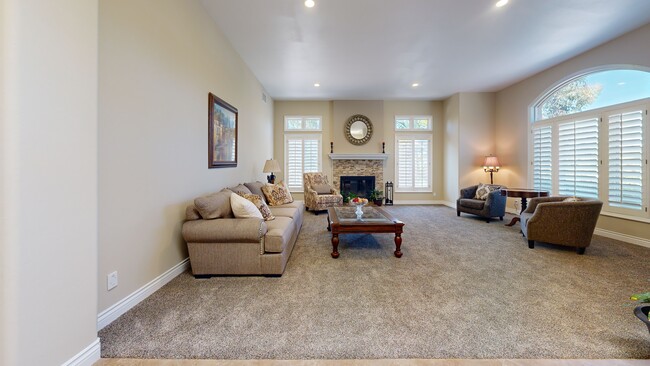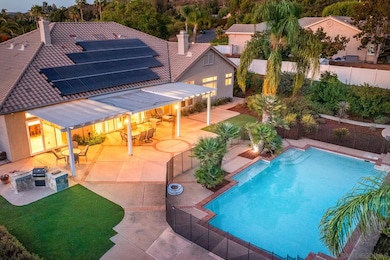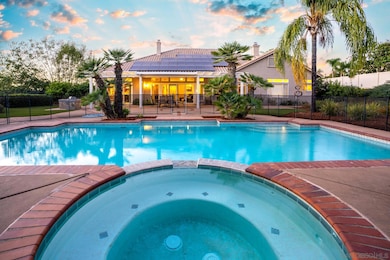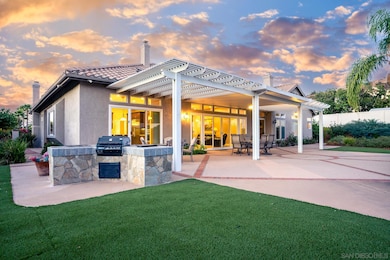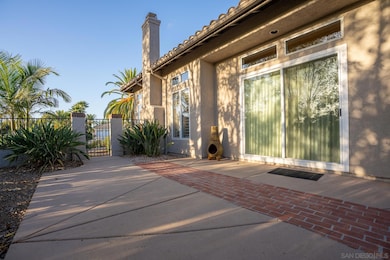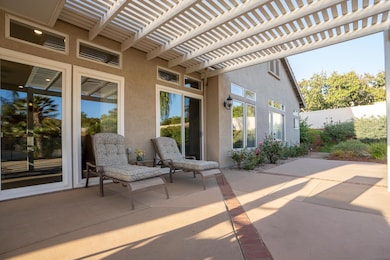
Highlights
- Pool and Spa
- Panoramic View
- Fireplace in Primary Bedroom
- Tierra Bonita Elementary Rated A
- Gated Community
- Granite Countertops
About This Home
As of March 2025Single Level Beautiful home in Poway. Located in the exclusive gated community of The Grove, this spacious 4,360 sq. ft. home offers luxurious living featuring 4 bedrooms, each with its own en-suite bathroom and walk-in closet, and 4.5 baths, this property is designed for comfort and privacy. The open floor plan includes a gourmet kitchen with high-end appliances and stunning sunset views. Enjoy resort-style living with a private pool, spa, and tennis court. Additional highlights include a central vacuum system, a 3-car garage, and proximity to highly rated Poway schools. Situated near the scenic Lake Poway Park, this home combines elegance, functionality, and access to outdoor beauty in one of Poway’s most desirable neighborhoods. Discover resort-style living in this extraordinary single-level home located in the prestigious gated community of The Grove. Spanning 4,360 sq. ft., this 4-bedroom, 4.5-bath property is perfectly designed for comfort and elegance, with each bedroom offering an en-suite bathroom and walk-in closet. The gourmet kitchen features breathtaking sunset views, while the home is enhanced with 3 fireplaces and a central vacuum system. Nestled on over 2 acres, the outdoor space is a true oasis, complete with a pool, spa, tennis court, and lush landscaping featuring mature fruit trees. Ideally situated close to Lake Poway Park and within the highly rated Poway Unified School District, this property offers luxury, privacy, and convenience in one stunning package.
Home Details
Home Type
- Single Family
Est. Annual Taxes
- $17,269
Year Built
- Built in 1996
Lot Details
- Partially Fenced Property
- Level Lot
- Sprinkler System
HOA Fees
- $107 Monthly HOA Fees
Parking
- 3 Car Attached Garage
- Garage Door Opener
- Driveway
Property Views
- Panoramic
- Mountain
Home Design
- Concrete Roof
- Stucco Exterior
Interior Spaces
- 4,360 Sq Ft Home
- 1-Story Property
- Central Vacuum
- Formal Entry
- Family Room with Fireplace
- 3 Fireplaces
- Living Room with Fireplace
- Formal Dining Room
- Carbon Monoxide Detectors
Kitchen
- Double Oven
- Six Burner Stove
- Gas Cooktop
- Microwave
- Dishwasher
- Kitchen Island
- Granite Countertops
- Disposal
Flooring
- Carpet
- Tile
Bedrooms and Bathrooms
- 4 Bedrooms
- Fireplace in Primary Bedroom
- Walk-In Closet
Laundry
- Laundry Room
- Dryer
- Washer
Accessible Home Design
- No Interior Steps
Pool
- Pool and Spa
- In Ground Pool
- Pool Equipment or Cover
Utilities
- Separate Water Meter
- Gas Water Heater
Listing and Financial Details
- Assessor Parcel Number 278-462-27-00
Community Details
Overview
- Association fees include gated community
- The Grove @ Poway Association, Phone Number (760) 720-2350
Security
- Gated Community
Map
Home Values in the Area
Average Home Value in this Area
Property History
| Date | Event | Price | Change | Sq Ft Price |
|---|---|---|---|---|
| 03/13/2025 03/13/25 | Sold | $2,615,000 | -4.9% | $600 / Sq Ft |
| 02/24/2025 02/24/25 | Pending | -- | -- | -- |
| 01/09/2025 01/09/25 | For Sale | $2,749,000 | 0.0% | $631 / Sq Ft |
| 11/02/2012 11/02/12 | Rented | $3,995 | 0.0% | -- |
| 10/10/2012 10/10/12 | Sold | $1,255,000 | 0.0% | $288 / Sq Ft |
| 10/03/2012 10/03/12 | Under Contract | -- | -- | -- |
| 09/27/2012 09/27/12 | For Rent | $4,995 | 0.0% | -- |
| 08/16/2012 08/16/12 | Pending | -- | -- | -- |
| 07/04/2012 07/04/12 | For Sale | $1,380,000 | -- | $317 / Sq Ft |
Tax History
| Year | Tax Paid | Tax Assessment Tax Assessment Total Assessment is a certain percentage of the fair market value that is determined by local assessors to be the total taxable value of land and additions on the property. | Land | Improvement |
|---|---|---|---|---|
| 2024 | $17,269 | $1,515,131 | $724,365 | $790,766 |
| 2023 | $16,909 | $1,485,423 | $710,162 | $775,261 |
| 2022 | $16,631 | $1,456,298 | $696,238 | $760,060 |
| 2021 | $16,418 | $1,427,744 | $682,587 | $745,157 |
| 2020 | $16,199 | $1,413,105 | $675,588 | $737,517 |
| 2019 | $15,783 | $1,385,398 | $662,342 | $723,056 |
| 2018 | $15,346 | $1,358,234 | $649,355 | $708,879 |
| 2017 | $14,943 | $1,331,603 | $636,623 | $694,980 |
| 2016 | $14,643 | $1,305,494 | $624,141 | $681,353 |
| 2015 | $14,429 | $1,285,885 | $614,766 | $671,119 |
| 2014 | $14,169 | $1,260,697 | $602,724 | $657,973 |
Mortgage History
| Date | Status | Loan Amount | Loan Type |
|---|---|---|---|
| Previous Owner | $322,000 | Unknown | |
| Previous Owner | $450,000 | Unknown | |
| Previous Owner | $471,200 | No Value Available |
Deed History
| Date | Type | Sale Price | Title Company |
|---|---|---|---|
| Grant Deed | -- | None Listed On Document | |
| Grant Deed | $2,615,000 | Chicago Title | |
| Grant Deed | -- | None Available | |
| Grant Deed | $1,255,000 | Ticor Title Company | |
| Interfamily Deed Transfer | -- | -- | |
| Grant Deed | $589,000 | Chicago Title Co |
About the Listing Agent

Since 2005, I’ve been dedicated to providing my clients with exceptional service, always striving to align myself with the best brokerages and surrounding myself with the top professionals in the industry. My journey into real estate began with a less-than-ideal experience when buying my first home. As an immigrant navigating a complex market with limited information and language skills, I found the process overwhelming and filled with uncertainty. It was then that I realized there was a need
Nino's Other Listings
Source: San Diego MLS
MLS Number: 250000728
APN: 278-462-27
- 14336 High Valley Rd
- 0 Apn 3211003200 Unit NDP2410297
- 14401 Sandhill Rd
- 15484 Markar Rd
- 14243 High Valley Rd
- 15157 Huntington Ct
- 13940 Northcrest Ln
- 15808 Cumberland Dr
- 14845 Espola Rd
- 15034 Huntington Gate Dr
- 0 Mountain Rd Unit NDP2405904
- 15176 Vali Hai Rd
- 13773 Paseo Valle Alto Unit 3
- 14460 Carlson Ct
- 0 Carlson Unit PTP2403965
- 0 Carlson Unit PTP2403963
- 0 Carlson Unit PTP2403962
- 0 Carlson Unit PTP2403961
- 0 Carlson Unit PTP2403960
- 0 Vali Hai Rd
