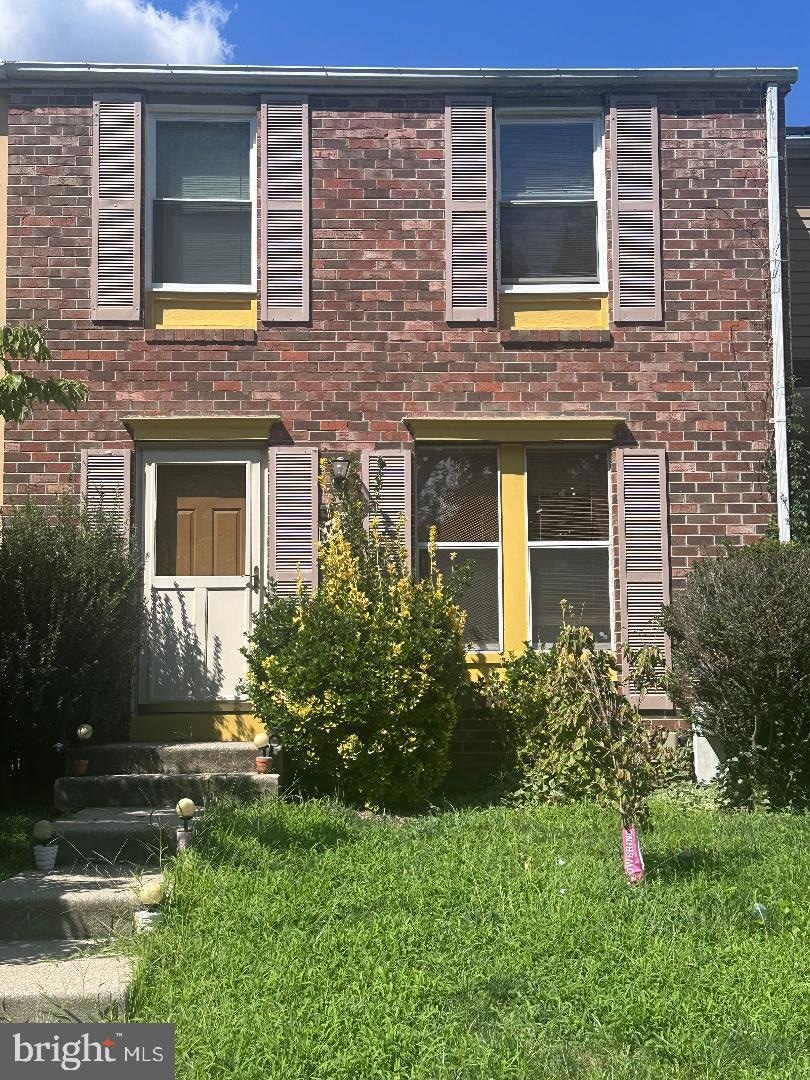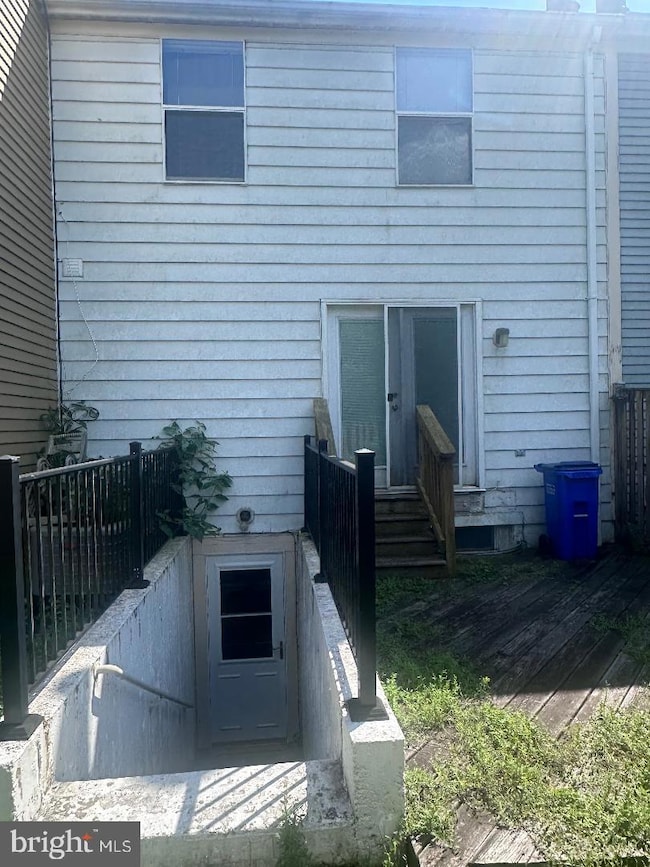
3
Beds
3
Baths
1,120
Sq Ft
$44/mo
HOA Fee
Highlights
- Colonial Architecture
- Traditional Floor Plan
- Jogging Path
- Deck
- Upgraded Countertops
- Eat-In Country Kitchen
About This Home
As of March 2025ESTATE SALE!!!
SOLD AS-IS. Inspection for buyer's information only. Vacant—go and show.
3 Level Townhouse with a fully finished basement with full Bath, door and closet that could be used as a Bedroom. Fireplace and Rear Exit. Close to Route 50 and Bowie Town Center. Allied Title is preferred.
Townhouse Details
Home Type
- Townhome
Est. Annual Taxes
- $3,123
Year Built
- Built in 1986
Lot Details
- 1,500 Sq Ft Lot
- Privacy Fence
- Board Fence
HOA Fees
- $44 Monthly HOA Fees
Home Design
- Colonial Architecture
- Slab Foundation
- Asphalt Roof
- Vinyl Siding
- Brick Front
Interior Spaces
- Property has 3 Levels
- Traditional Floor Plan
- Ceiling Fan
- Heatilator
- Fireplace With Glass Doors
- Double Pane Windows
- Window Treatments
- Family Room
- Living Room
Kitchen
- Eat-In Country Kitchen
- Electric Oven or Range
- Range Hood
- Dishwasher
- Upgraded Countertops
- Disposal
Bedrooms and Bathrooms
- En-Suite Primary Bedroom
- En-Suite Bathroom
Laundry
- Dryer
- Washer
Improved Basement
- Basement Fills Entire Space Under The House
- Connecting Stairway
- Rear Basement Entry
- Sump Pump
Outdoor Features
- Deck
Utilities
- Forced Air Heating and Cooling System
- Vented Exhaust Fan
- Electric Water Heater
Listing and Financial Details
- Tax Lot 4
- Assessor Parcel Number 17070790550
Community Details
Overview
- Association fees include management, insurance, reserve funds, snow removal, sauna
- Oak Pond Home Owner's Association
- Built by RYLAND
- Oak Pond Townhou Subdivision, Jefferson Floorplan
- Property Manager
Recreation
- Community Playground
- Jogging Path
Map
Create a Home Valuation Report for This Property
The Home Valuation Report is an in-depth analysis detailing your home's value as well as a comparison with similar homes in the area
Home Values in the Area
Average Home Value in this Area
Property History
| Date | Event | Price | Change | Sq Ft Price |
|---|---|---|---|---|
| 03/28/2025 03/28/25 | Sold | $300,000 | 0.0% | $268 / Sq Ft |
| 12/05/2024 12/05/24 | For Sale | $299,900 | +48.1% | $268 / Sq Ft |
| 01/30/2015 01/30/15 | Sold | $202,500 | +1.8% | $181 / Sq Ft |
| 10/25/2014 10/25/14 | Pending | -- | -- | -- |
| 10/09/2014 10/09/14 | For Sale | $198,900 | 0.0% | $178 / Sq Ft |
| 08/08/2014 08/08/14 | Pending | -- | -- | -- |
| 08/01/2014 08/01/14 | For Sale | $198,900 | -- | $178 / Sq Ft |
Source: Bright MLS
Tax History
| Year | Tax Paid | Tax Assessment Tax Assessment Total Assessment is a certain percentage of the fair market value that is determined by local assessors to be the total taxable value of land and additions on the property. | Land | Improvement |
|---|---|---|---|---|
| 2024 | $5,019 | $292,800 | $0 | $0 |
| 2023 | $4,590 | $268,600 | $0 | $0 |
| 2022 | $4,155 | $244,400 | $75,000 | $169,400 |
| 2021 | $4,026 | $237,567 | $0 | $0 |
| 2020 | $3,902 | $230,733 | $0 | $0 |
| 2019 | $3,796 | $223,900 | $75,000 | $148,900 |
| 2018 | $3,488 | $205,100 | $0 | $0 |
| 2017 | $3,187 | $186,300 | $0 | $0 |
| 2016 | -- | $167,500 | $0 | $0 |
| 2015 | $2,617 | $167,500 | $0 | $0 |
| 2014 | $2,617 | $167,500 | $0 | $0 |
Source: Public Records
Mortgage History
| Date | Status | Loan Amount | Loan Type |
|---|---|---|---|
| Open | $18,108 | FHA | |
| Open | $200,144 | FHA | |
| Closed | $198,831 | FHA | |
| Previous Owner | $198,831 | FHA |
Source: Public Records
Deed History
| Date | Type | Sale Price | Title Company |
|---|---|---|---|
| Deed | $202,500 | Stewart Title Guaranty Co | |
| Deed | $87,700 | -- |
Source: Public Records
Similar Homes in Bowie, MD
Source: Bright MLS
MLS Number: MDPG2134796
APN: 07-0790550
Nearby Homes
- 2623 Nemo Ct
- 3115 New Coach Ln
- 2415 Mitchellville Rd
- 15903 Ann Arbor Ct
- 15117 Narrows Ln
- 3511 Ellen Ct
- 3315 New Coach Ln
- 3425 Epic Gate
- 3427 Epic Gate
- 2239 Prince of Wales Ct
- 15010 Narrows Ln
- 15605 Everglade Ln Unit A104
- 2110 Penfield Ln
- 15608 Everglade Ln Unit D301
- 15750 Piller Ln
- 15618 Everglade Ln Unit 306
- 15618 Everglade Ln Unit 101
- 15614 Everglade Ln Unit 201
- 14905 Dahlia Dr
- 16143 Edenwood Dr

