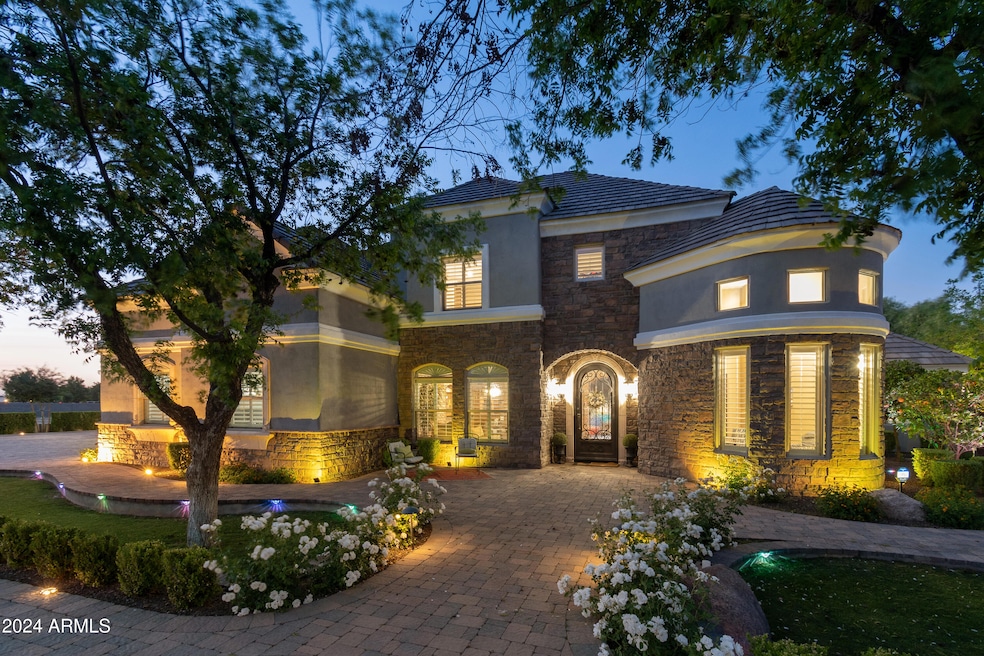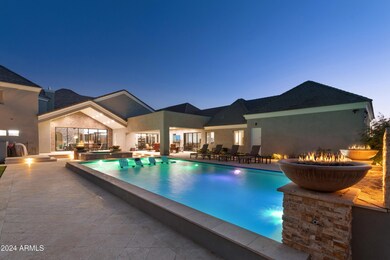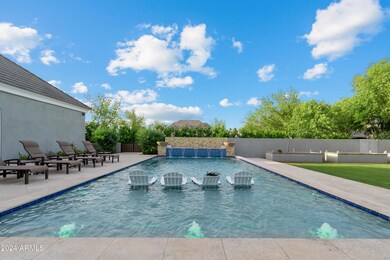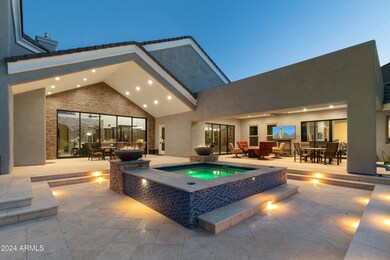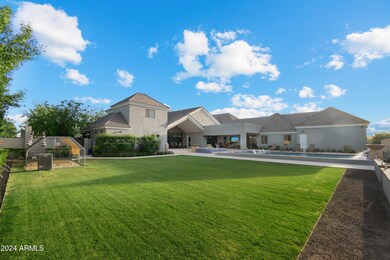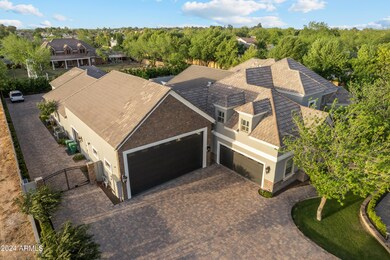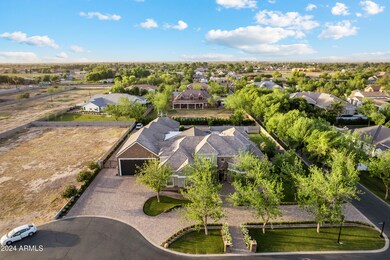
15418 E Bronco Ct Gilbert, AZ 85298
South Gilbert NeighborhoodHighlights
- Horses Allowed On Property
- Private Pool
- Gated Parking
- Weinberg Gifted Academy Rated A
- RV Garage
- Gated Community
About This Home
As of December 2024''Suburban Seclusion''. Rendezvous your friends and family in the desert sun at that special place you've always dreamed and planned to do it in. All the major amenities most are looking for but so hard to find. 9,300 sq.ft. of total interior finish and several thousand more sq.ft. of exterior covered patio and courtyards. Up to 8 bedrooms, 6.5 baths, 3 kitchens, 3 laundry centers, 3 attached garages (RV/BOAT, 10 to 26 car spaces with lifts), 20' x 50' resort style pool with all the bells and whistles. Main floor primary suite completely self-contained from the rest of the property and so much more. Casita is attached with its own private garage and on the main level. The community is gated, only 19 other neighbors join you to make the 20 lot development. Make the most of today!
Home Details
Home Type
- Single Family
Est. Annual Taxes
- $10,949
Year Built
- Built in 2004
Lot Details
- 0.83 Acre Lot
- Cul-De-Sac
- Private Streets
- Block Wall Fence
- Misting System
- Front and Back Yard Sprinklers
- Sprinklers on Timer
- Grass Covered Lot
HOA Fees
- $180 Monthly HOA Fees
Parking
- 10 Car Direct Access Garage
- Electric Vehicle Home Charger
- Garage ceiling height seven feet or more
- Side or Rear Entrance to Parking
- Tandem Parking
- Garage Door Opener
- Circular Driveway
- Gated Parking
- RV Garage
- Golf Cart Garage
Home Design
- Santa Barbara Architecture
- Brick Exterior Construction
- Wood Frame Construction
- Spray Foam Insulation
- Tile Roof
- Stone Exterior Construction
- Stucco
Interior Spaces
- 7,369 Sq Ft Home
- 2-Story Property
- Wet Bar
- Central Vacuum
- Vaulted Ceiling
- Ceiling Fan
- Gas Fireplace
- Double Pane Windows
- Living Room with Fireplace
- 2 Fireplaces
- Finished Basement
- Walk-Out Basement
Kitchen
- Eat-In Kitchen
- Breakfast Bar
- Gas Cooktop
- Built-In Microwave
- Kitchen Island
- Granite Countertops
Flooring
- Wood
- Carpet
- Stone
Bedrooms and Bathrooms
- 5 Bedrooms
- Primary Bedroom on Main
- Fireplace in Primary Bedroom
- Primary Bathroom is a Full Bathroom
- 5.5 Bathrooms
- Dual Vanity Sinks in Primary Bathroom
- Bathtub With Separate Shower Stall
Home Security
- Security System Owned
- Intercom
- Smart Home
Pool
- Private Pool
- Pool Pump
- Heated Spa
Outdoor Features
- Balcony
- Covered patio or porch
- Built-In Barbecue
- Playground
Schools
- Weinberg Elementary School
- Willie & Coy Payne Jr. High Middle School
- Perry High School
Horse Facilities and Amenities
- Horses Allowed On Property
Utilities
- Refrigerated Cooling System
- Heating Available
- Water Filtration System
- Tankless Water Heater
- Septic Tank
- High Speed Internet
- Cable TV Available
Listing and Financial Details
- Tax Lot 15
- Assessor Parcel Number 304-76-208
Community Details
Overview
- Association fees include ground maintenance, street maintenance
- Ocotillo Groves HOA, Phone Number (480) 539-1396
- Built by Custom
- Ocotillo Grove Estates Subdivision
Security
- Gated Community
Map
Home Values in the Area
Average Home Value in this Area
Property History
| Date | Event | Price | Change | Sq Ft Price |
|---|---|---|---|---|
| 12/10/2024 12/10/24 | Sold | $2,480,000 | -0.8% | $337 / Sq Ft |
| 11/20/2024 11/20/24 | For Sale | $2,499,900 | +96.5% | $339 / Sq Ft |
| 11/20/2024 11/20/24 | Pending | -- | -- | -- |
| 07/17/2018 07/17/18 | Sold | $1,272,000 | -1.4% | $139 / Sq Ft |
| 07/02/2018 07/02/18 | For Sale | $1,289,900 | 0.0% | $141 / Sq Ft |
| 07/02/2018 07/02/18 | Price Changed | $1,289,900 | 0.0% | $141 / Sq Ft |
| 03/13/2018 03/13/18 | Pending | -- | -- | -- |
| 01/08/2018 01/08/18 | Price Changed | $1,289,900 | -0.4% | $141 / Sq Ft |
| 12/15/2017 12/15/17 | For Sale | $1,294,900 | +1.8% | $142 / Sq Ft |
| 12/11/2017 12/11/17 | Off Market | $1,272,000 | -- | -- |
| 10/12/2017 10/12/17 | Price Changed | $1,294,900 | 0.0% | $142 / Sq Ft |
| 10/02/2017 10/02/17 | For Sale | $1,295,000 | +1.8% | $142 / Sq Ft |
| 09/14/2017 09/14/17 | Off Market | $1,272,000 | -- | -- |
| 09/13/2017 09/13/17 | For Sale | $1,295,000 | 0.0% | $142 / Sq Ft |
| 09/05/2017 09/05/17 | Pending | -- | -- | -- |
| 08/03/2017 08/03/17 | Price Changed | $1,295,000 | -2.3% | $142 / Sq Ft |
| 06/13/2017 06/13/17 | For Sale | $1,325,000 | +80.3% | $145 / Sq Ft |
| 08/28/2013 08/28/13 | Sold | $735,000 | -7.0% | $170 / Sq Ft |
| 07/01/2013 07/01/13 | Price Changed | $790,000 | 0.0% | $183 / Sq Ft |
| 05/24/2013 05/24/13 | Pending | -- | -- | -- |
| 05/23/2013 05/23/13 | Pending | -- | -- | -- |
| 05/05/2013 05/05/13 | For Sale | $790,000 | 0.0% | $183 / Sq Ft |
| 05/05/2013 05/05/13 | Price Changed | $790,000 | -1.1% | $183 / Sq Ft |
| 04/24/2013 04/24/13 | Pending | -- | -- | -- |
| 03/15/2013 03/15/13 | For Sale | $799,000 | -- | $185 / Sq Ft |
Tax History
| Year | Tax Paid | Tax Assessment Tax Assessment Total Assessment is a certain percentage of the fair market value that is determined by local assessors to be the total taxable value of land and additions on the property. | Land | Improvement |
|---|---|---|---|---|
| 2025 | $10,936 | $120,132 | -- | -- |
| 2024 | $10,949 | $114,411 | -- | -- |
| 2023 | $10,949 | $165,930 | $33,180 | $132,750 |
| 2022 | $10,613 | $119,620 | $23,920 | $95,700 |
| 2021 | $10,665 | $119,480 | $23,890 | $95,590 |
| 2020 | $10,565 | $114,710 | $22,940 | $91,770 |
| 2019 | $10,383 | $113,060 | $22,610 | $90,450 |
| 2018 | $10,048 | $112,430 | $22,480 | $89,950 |
| 2017 | $10,092 | $92,770 | $18,550 | $74,220 |
| 2016 | $9,530 | $95,220 | $19,040 | $76,180 |
| 2015 | $8,641 | $95,780 | $19,150 | $76,630 |
Mortgage History
| Date | Status | Loan Amount | Loan Type |
|---|---|---|---|
| Previous Owner | $1,675,000 | New Conventional | |
| Previous Owner | $961,000 | Adjustable Rate Mortgage/ARM | |
| Previous Owner | $954,000 | New Conventional | |
| Previous Owner | $848,000 | New Conventional | |
| Previous Owner | $430,000 | Credit Line Revolving | |
| Previous Owner | $350,000 | Credit Line Revolving | |
| Previous Owner | $570,000 | Fannie Mae Freddie Mac | |
| Previous Owner | $53,959 | Stand Alone Second | |
| Previous Owner | $480,000 | Purchase Money Mortgage | |
| Previous Owner | $480,000 | Purchase Money Mortgage |
Deed History
| Date | Type | Sale Price | Title Company |
|---|---|---|---|
| Warranty Deed | $2,480,000 | Fidelity National Title Agency | |
| Quit Claim Deed | -- | Fidelity National Title | |
| Interfamily Deed Transfer | -- | None Available | |
| Warranty Deed | $1,272,000 | First American Title Insuran | |
| Warranty Deed | $735,000 | First Arizona Title Agency | |
| Special Warranty Deed | -- | None Available | |
| Trustee Deed | $553,000 | Security Title Agency | |
| Interfamily Deed Transfer | -- | Lawyers Title Of Arizona Inc | |
| Warranty Deed | $160,000 | Lawyers Title Of Arizona Inc |
Similar Homes in Gilbert, AZ
Source: Arizona Regional Multiple Listing Service (ARMLS)
MLS Number: 6781640
APN: 304-76-208
- 000000 S 153rd Way
- 2090 E Coconino Ct
- 1571 E Tiffany Way
- 1565 E Tiffany Way
- 5724 S Boulder St
- 5471 S Red Rock St
- 2065 E Avenida Del Valle Ct Unit 78
- 1565 E Eleana Ln
- 1549 E Eleana Ln
- 5791 S Columbus Ct
- 5548 S Granite St
- 2051 E Aris Dr
- 2174 E Avenida Del Valle Ct
- 2260 E Plum St Unit 3
- 2254 E Sanoque Ct Unit 6
- 1489 E Prescott St
- 5711 S Quartz St
- 5719 S Quartz St
- 1481 E Prescott St
- 1458 E Prescott St
