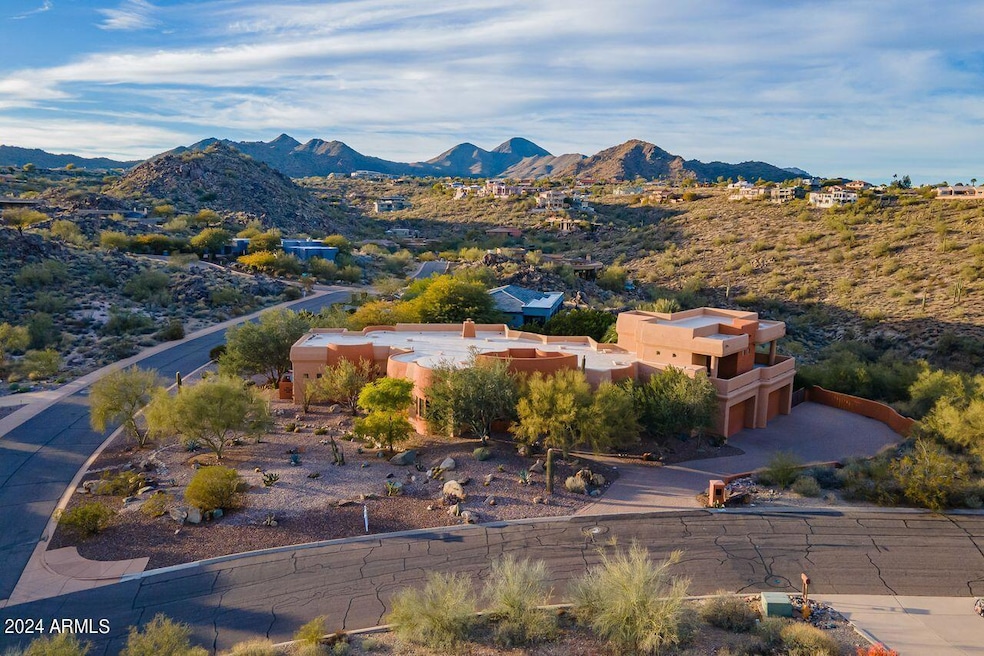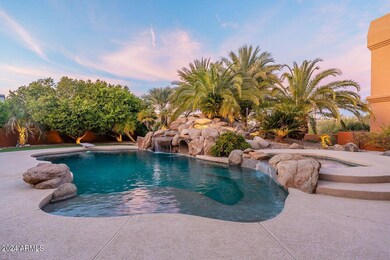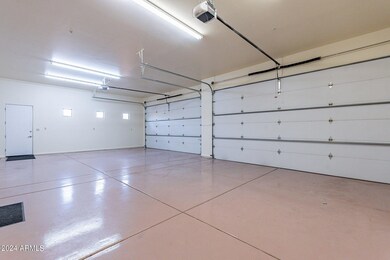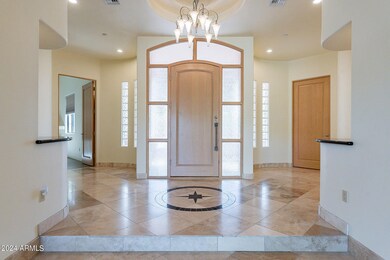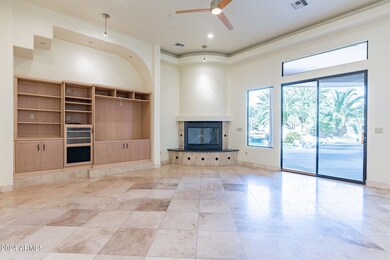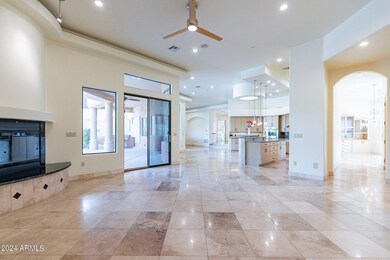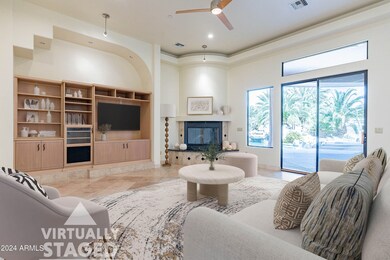
15418 E Stardust Dr Fountain Hills, AZ 85268
Highlights
- Private Pool
- RV Gated
- Mountain View
- Fountain Hills Middle School Rated A-
- 1.02 Acre Lot
- Vaulted Ceiling
About This Home
As of January 2025Got Toys? This resort style home is for You!!
This spacious and well-maintained home offers the perfect blend of comfort and elegance. The open floorplan with high ceilings and large windows flood the interior with natural light. The gourmet kitchen with subzero refrigerators, dual wall ovens, dual drawer dishwasher, granite countertops and ample storage is a culinary enthusiasts delight! A 36 bottle wine refrigerator, mini frig plus separate ice maker at the bar is a perfect place to unwind and reflect. Step outside to the huge and private backyard with pool, spa, grotto, waterfall and water slide! The primary bedroom is a true retreat, boasting a luxurious en suite bath with his and her walk in closets. The additional bedrooms are generously sized. On the main floor, one is currently being used as a home theater. The other bedroom en suite has a built in daybed and built in desk making it a perfect home office. Jack and Jill bedrooms upstairs, both with walk in closets, are a perfect private area for guests and/or family members. Did I mention the 43' x 26.6' 4 car garage? Ample height for car lifts and rv's. It also has an rv gate and paver slab. This is an incredible home at an incredible price. Don't miss the opportunity to call this exquisite house your home!! Please see documents tab for a complete list of amenities, upgrades and updates on this incredible home.
Last Agent to Sell the Property
Coldwell Banker Realty Brokerage Email: Tina@TinaNabers.com License #SA105374000

Last Buyer's Agent
Non-MLS Agent
Non-MLS Office
Home Details
Home Type
- Single Family
Est. Annual Taxes
- $5,207
Year Built
- Built in 2004
Lot Details
- 1.02 Acre Lot
- Desert faces the front and back of the property
- Block Wall Fence
- Corner Lot
- Front and Back Yard Sprinklers
- Sprinklers on Timer
HOA Fees
- $26 Monthly HOA Fees
Parking
- 4 Car Direct Access Garage
- Garage ceiling height seven feet or more
- Garage Door Opener
- RV Gated
Home Design
- Santa Fe Architecture
- Wood Frame Construction
- Foam Roof
- Stucco
Interior Spaces
- 5,144 Sq Ft Home
- 2-Story Property
- Vaulted Ceiling
- Ceiling Fan
- Gas Fireplace
- Double Pane Windows
- Solar Screens
- Living Room with Fireplace
- Mountain Views
Kitchen
- Eat-In Kitchen
- Breakfast Bar
- Gas Cooktop
- Built-In Microwave
- Kitchen Island
- Granite Countertops
Flooring
- Floors Updated in 2022
- Carpet
- Stone
- Tile
Bedrooms and Bathrooms
- 5 Bedrooms
- Primary Bedroom on Main
- Remodeled Bathroom
- Primary Bathroom is a Full Bathroom
- 4 Bathrooms
- Dual Vanity Sinks in Primary Bathroom
- Bidet
- Hydromassage or Jetted Bathtub
- Bathtub With Separate Shower Stall
Home Security
- Security System Owned
- Fire Sprinkler System
Pool
- Private Pool
- Spa
- Diving Board
Outdoor Features
- Balcony
- Covered patio or porch
- Fire Pit
- Built-In Barbecue
- Playground
Schools
- Four Peaks Elementary School - Fountain Hills
- Fountain Hills Middle School
- Fountain Hills High School
Utilities
- Refrigerated Cooling System
- Zoned Heating
- Heating System Uses Natural Gas
- Water Filtration System
- High Speed Internet
- Cable TV Available
Community Details
- Association fees include ground maintenance
- Ogden Association, Phone Number (480) 641-6300
- Built by Stoneridge Custom Homes
- Stoneridge Estates Subdivision
Listing and Financial Details
- Tax Lot 52
- Assessor Parcel Number 176-15-184
Map
Home Values in the Area
Average Home Value in this Area
Property History
| Date | Event | Price | Change | Sq Ft Price |
|---|---|---|---|---|
| 01/06/2025 01/06/25 | Sold | $1,632,470 | -11.8% | $317 / Sq Ft |
| 12/19/2024 12/19/24 | Pending | -- | -- | -- |
| 10/18/2024 10/18/24 | For Sale | $1,850,000 | 0.0% | $360 / Sq Ft |
| 10/04/2024 10/04/24 | Off Market | $1,850,000 | -- | -- |
| 09/26/2024 09/26/24 | Price Changed | $1,850,000 | -2.6% | $360 / Sq Ft |
| 05/21/2024 05/21/24 | Price Changed | $1,899,000 | -5.0% | $369 / Sq Ft |
| 03/08/2024 03/08/24 | For Sale | $1,999,000 | +22.5% | $389 / Sq Ft |
| 02/15/2024 02/15/24 | Off Market | $1,632,470 | -- | -- |
| 02/12/2024 02/12/24 | For Sale | $2,200,000 | 0.0% | $428 / Sq Ft |
| 02/03/2024 02/03/24 | Off Market | $2,200,000 | -- | -- |
| 01/19/2024 01/19/24 | For Sale | $2,200,000 | -- | $428 / Sq Ft |
Tax History
| Year | Tax Paid | Tax Assessment Tax Assessment Total Assessment is a certain percentage of the fair market value that is determined by local assessors to be the total taxable value of land and additions on the property. | Land | Improvement |
|---|---|---|---|---|
| 2025 | $5,624 | $106,636 | -- | -- |
| 2024 | $5,207 | $101,558 | -- | -- |
| 2023 | $5,207 | $115,510 | $23,100 | $92,410 |
| 2022 | $5,038 | $93,450 | $18,690 | $74,760 |
| 2021 | $5,527 | $89,230 | $17,840 | $71,390 |
| 2020 | $5,467 | $87,110 | $17,420 | $69,690 |
| 2019 | $5,560 | $83,780 | $16,750 | $67,030 |
| 2018 | $5,516 | $82,810 | $16,560 | $66,250 |
| 2017 | $5,282 | $82,630 | $16,520 | $66,110 |
| 2016 | $4,592 | $83,300 | $16,660 | $66,640 |
| 2015 | $4,884 | $78,770 | $15,750 | $63,020 |
Mortgage History
| Date | Status | Loan Amount | Loan Type |
|---|---|---|---|
| Previous Owner | $313,909 | Credit Line Revolving | |
| Previous Owner | $930,000 | Stand Alone Refi Refinance Of Original Loan | |
| Previous Owner | $150,000 | Stand Alone Second | |
| Previous Owner | $636,850 | Unknown | |
| Previous Owner | $117,000 | New Conventional | |
| Previous Owner | $84,387 | Seller Take Back | |
| Previous Owner | $66,400 | Seller Take Back |
Deed History
| Date | Type | Sale Price | Title Company |
|---|---|---|---|
| Warranty Deed | -- | None Listed On Document | |
| Warranty Deed | $1,632,470 | Grand Canyon Title | |
| Warranty Deed | $1,632,470 | Grand Canyon Title | |
| Interfamily Deed Transfer | -- | None Available | |
| Cash Sale Deed | $920,000 | North American Title Company | |
| Trustee Deed | $685,000 | Security Title Agency | |
| Interfamily Deed Transfer | -- | First American Title Ins Co | |
| Warranty Deed | $130,000 | Security Title Agency | |
| Interfamily Deed Transfer | $110,000 | Fidelity Title | |
| Quit Claim Deed | -- | Fidelity Title | |
| Quit Claim Deed | $92,387 | Fidelity Title | |
| Cash Sale Deed | $90,400 | Fidelity National Title | |
| Cash Sale Deed | $79,900 | Security Title Agency | |
| Warranty Deed | -- | Security Title Agency | |
| Warranty Deed | $83,000 | Security Title Agency |
Similar Homes in Fountain Hills, AZ
Source: Arizona Regional Multiple Listing Service (ARMLS)
MLS Number: 6653088
APN: 176-15-184
- 15419 E Stardust Dr
- 15317 E Stardust Dr Unit 39
- 15444 E Sunburst Dr
- 15606 E Greystone Dr Unit 4
- 15541 E Sycamore Dr Unit 18
- 15505 E Sycamore Dr
- 15529 E Sycamore Dr
- 15210 E Stardust Dr Unit 46
- 15510 E Sycamore Dr
- 15229 E Sunburst Dr Unit 3
- 15607 E Cholla Dr Unit 12
- 15634 E Sycamore Dr
- 15445 E Thistle Dr
- 15522 E Chicory Dr
- 15528 E Chicory Dr
- 15327 E Thistle Dr
- 15541 E Thistle Dr
- 15448 E Palomino Blvd
- 15104 E Ridgeway Dr
- 15121 E Sunburst Dr Unit 9
