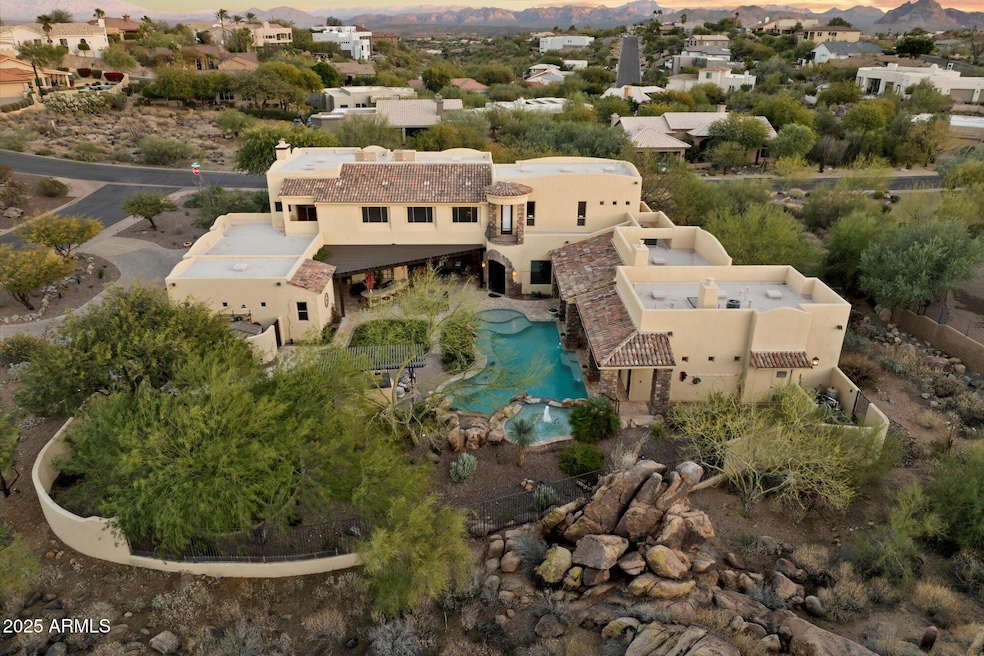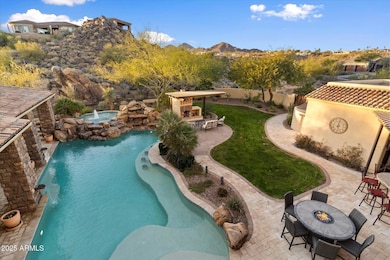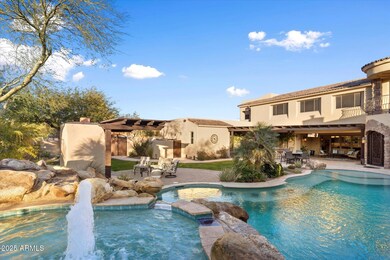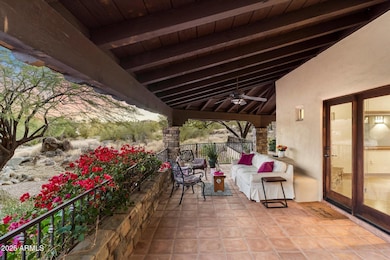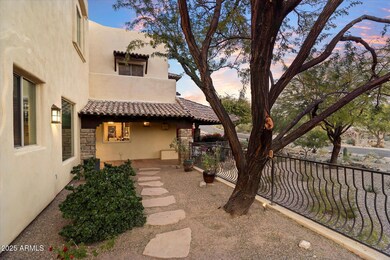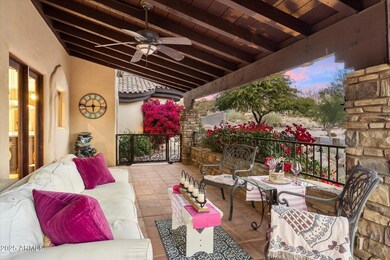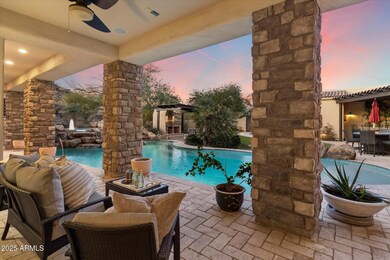
15419 E Stardust Dr Fountain Hills, AZ 85268
Estimated payment $14,553/month
Highlights
- Heated Lap Pool
- 0.99 Acre Lot
- Fireplace in Primary Bedroom
- Fountain Hills Middle School Rated A-
- Mountain View
- Contemporary Architecture
About This Home
Motivated sellers! Nestled in the prestigious Stoneridge Estates on a perfectly level one-acre lot, this spectacular Santa Barbara retreat offers an exquisite blend of luxury, comfort, and functionality. Expanded and enhanced in 2010 to an impressive 6,484 square feet, the home features a thoughtfully designed layout that caters to every need. The main level boasts a stunning primary suite, a true sanctuary with a spa-inspired bath that includes honed granite finishes, a jetted tub beneath a cozy fireplace, and a walk-through shower that feels straight out of a designer magazine. Upstairs, two junior primary suites offer privacy and comfort, along with two additional bedrooms that share a Jack-and-Jill bath. A versatile den, gym, or nursery adds flexibility to the space. Entertain effortlessly in the expansive great room or one of two oversized recreation rooms, complete with a wet bar, appliances, and a powder room for convenience. The elegant dining room is perfect for hosting gatherings, while the kitchen, fully remodeled in 2018, blends modern design with top-tier functionality for culinary enthusiasts. Indoor-outdoor living is seamless, thanks to 20-foot arcadia doors that open to the expansive back porch.The meticulously landscaped backyard is a private resort-like oasis, featuring an 800-square-foot heated pool and spa with copper downspout fountains and a dramatic rock waterfall. The outdoor amenities include a built-in BBQ, a charming Kiva fireplace, a grassy play area, and breathtaking mountain views, all framed by natural rock outcroppings. An outdoor shower and powder room add convenience and luxury to this serene retreat. Additional highlights include dual his-and-hers water closets in the primary suite, a massive walk-in closet with built-in wardrobes, and an outdoor bath and shower. This home offers an unmatched lifestyle in one of the most coveted communities, where elegance meets comfort in every detail.
Open House Schedule
-
Thursday, May 01, 202511:30 am to 2:30 pm5/1/2025 11:30:00 AM +00:005/1/2025 2:30:00 PM +00:00Add to Calendar
-
Friday, May 02, 202511:30 am to 2:30 pm5/2/2025 11:30:00 AM +00:005/2/2025 2:30:00 PM +00:00Add to Calendar
Home Details
Home Type
- Single Family
Est. Annual Taxes
- $3,529
Year Built
- Built in 1999
Lot Details
- 0.99 Acre Lot
- Desert faces the front of the property
- Wrought Iron Fence
- Block Wall Fence
- Corner Lot
- Front and Back Yard Sprinklers
- Sprinklers on Timer
- Private Yard
- Grass Covered Lot
HOA Fees
- $26 Monthly HOA Fees
Parking
- 4 Car Garage
- Garage ceiling height seven feet or more
Home Design
- Contemporary Architecture
- Santa Barbara Architecture
- Roof Updated in 2024
- Wood Frame Construction
- Tile Roof
- Reflective Roof
- Built-Up Roof
- Foam Roof
- Stucco
Interior Spaces
- 6,484 Sq Ft Home
- 2-Story Property
- Wet Bar
- Ceiling height of 9 feet or more
- Ceiling Fan
- Skylights
- Two Way Fireplace
- Gas Fireplace
- Double Pane Windows
- Low Emissivity Windows
- Tinted Windows
- Family Room with Fireplace
- 3 Fireplaces
- Living Room with Fireplace
- Mountain Views
- Washer and Dryer Hookup
Kitchen
- Breakfast Bar
- Built-In Microwave
- ENERGY STAR Qualified Appliances
- Kitchen Island
Flooring
- Wood
- Carpet
- Stone
Bedrooms and Bathrooms
- 5 Bedrooms
- Primary Bedroom on Main
- Fireplace in Primary Bedroom
- Remodeled Bathroom
- Primary Bathroom is a Full Bathroom
- 5.5 Bathrooms
- Dual Vanity Sinks in Primary Bathroom
- Hydromassage or Jetted Bathtub
- Bathtub With Separate Shower Stall
Home Security
- Security System Owned
- Smart Home
Pool
- Pool Updated in 2024
- Heated Lap Pool
- Heated Spa
- Play Pool
- Pool Pump
Outdoor Features
- Balcony
- Outdoor Fireplace
- Fire Pit
- Built-In Barbecue
- Playground
Schools
- Mcdowell Mountain Elementary School
- Fountain Hills Middle School
- Fountain Hills High School
Utilities
- Cooling System Updated in 2024
- Cooling Available
- Zoned Heating
- Heating System Uses Natural Gas
- Plumbing System Updated in 2024
- Wiring Updated in 2024
- High Speed Internet
- Cable TV Available
Listing and Financial Details
- Tax Lot 55
- Assessor Parcel Number 176-15-187
Community Details
Overview
- Association fees include ground maintenance
- Ogden And Company Association, Phone Number (480) 396-4567
- Built by Custom
- Fountain Hills Stoneridge Estates Subdivision, Updated Floorplan
Recreation
- Bike Trail
Map
Home Values in the Area
Average Home Value in this Area
Tax History
| Year | Tax Paid | Tax Assessment Tax Assessment Total Assessment is a certain percentage of the fair market value that is determined by local assessors to be the total taxable value of land and additions on the property. | Land | Improvement |
|---|---|---|---|---|
| 2025 | $3,529 | $96,063 | -- | -- |
| 2024 | $4,631 | $91,489 | -- | -- |
| 2023 | $4,631 | $109,110 | $21,820 | $87,290 |
| 2022 | $4,479 | $88,450 | $17,690 | $70,760 |
| 2021 | $4,951 | $84,080 | $16,810 | $67,270 |
| 2020 | $5,548 | $82,800 | $16,560 | $66,240 |
| 2019 | $5,646 | $80,420 | $16,080 | $64,340 |
| 2018 | $5,623 | $79,200 | $15,840 | $63,360 |
| 2017 | $5,413 | $78,170 | $15,630 | $62,540 |
| 2016 | $4,769 | $78,380 | $15,670 | $62,710 |
| 2015 | $4,400 | $70,260 | $14,050 | $56,210 |
Property History
| Date | Event | Price | Change | Sq Ft Price |
|---|---|---|---|---|
| 04/09/2025 04/09/25 | Price Changed | $2,550,000 | 0.0% | $393 / Sq Ft |
| 04/09/2025 04/09/25 | For Sale | $2,550,000 | -7.3% | $393 / Sq Ft |
| 04/05/2025 04/05/25 | Off Market | $2,750,000 | -- | -- |
| 02/24/2025 02/24/25 | Price Changed | $2,750,000 | -1.8% | $424 / Sq Ft |
| 02/10/2025 02/10/25 | Price Changed | $2,800,000 | -3.4% | $432 / Sq Ft |
| 01/11/2025 01/11/25 | For Sale | $2,900,000 | +39.8% | $447 / Sq Ft |
| 11/15/2023 11/15/23 | Sold | $2,075,000 | -5.2% | $320 / Sq Ft |
| 10/06/2023 10/06/23 | Pending | -- | -- | -- |
| 09/17/2023 09/17/23 | For Sale | $2,188,880 | +80.3% | $338 / Sq Ft |
| 07/30/2020 07/30/20 | Sold | $1,214,020 | -2.9% | $187 / Sq Ft |
| 07/14/2020 07/14/20 | Pending | -- | -- | -- |
| 06/02/2020 06/02/20 | For Sale | $1,250,000 | +16.3% | $193 / Sq Ft |
| 07/16/2015 07/16/15 | Sold | $1,075,000 | -6.5% | $166 / Sq Ft |
| 06/05/2015 06/05/15 | Pending | -- | -- | -- |
| 04/13/2015 04/13/15 | For Sale | $1,150,000 | +15.0% | $177 / Sq Ft |
| 05/01/2014 05/01/14 | Sold | $1,000,000 | -4.8% | $153 / Sq Ft |
| 03/16/2014 03/16/14 | Pending | -- | -- | -- |
| 02/02/2014 02/02/14 | For Sale | $1,050,000 | -- | $161 / Sq Ft |
Deed History
| Date | Type | Sale Price | Title Company |
|---|---|---|---|
| Warranty Deed | $2,075,000 | Pioneer Title Services | |
| Warranty Deed | $1,214,020 | Lawyers Title Of Arizona Inc | |
| Warranty Deed | $1,075,000 | Professional Title Agency | |
| Interfamily Deed Transfer | -- | Intravest Title Agency Inc | |
| Interfamily Deed Transfer | -- | Grand Canyon Title Agency In | |
| Warranty Deed | $1,000,000 | Grand Canyon Title Agency In | |
| Interfamily Deed Transfer | -- | None Available | |
| Warranty Deed | $840,000 | First American Title Ins Co | |
| Interfamily Deed Transfer | -- | Old Republic Title Agency | |
| Interfamily Deed Transfer | -- | Old Republic Title Agency | |
| Interfamily Deed Transfer | -- | -- | |
| Interfamily Deed Transfer | -- | Capital Title Agency | |
| Warranty Deed | $84,000 | First American Title |
Mortgage History
| Date | Status | Loan Amount | Loan Type |
|---|---|---|---|
| Open | $1,673,150 | VA | |
| Closed | $1,673,150 | VA | |
| Closed | $1,645,000 | Construction | |
| Previous Owner | $200,000 | Credit Line Revolving | |
| Previous Owner | $417,000 | New Conventional | |
| Previous Owner | $417,000 | New Conventional | |
| Previous Owner | $750,000 | New Conventional | |
| Previous Owner | $750,000 | New Conventional | |
| Previous Owner | $100,000 | Credit Line Revolving | |
| Previous Owner | $416,000 | New Conventional | |
| Previous Owner | $250,000 | Credit Line Revolving | |
| Previous Owner | $417,000 | Unknown | |
| Previous Owner | $650,000 | Purchase Money Mortgage | |
| Previous Owner | $141,000 | No Value Available | |
| Previous Owner | $85,000 | No Value Available | |
| Previous Owner | $64,000 | Seller Take Back |
Similar Homes in Fountain Hills, AZ
Source: Arizona Regional Multiple Listing Service (ARMLS)
MLS Number: 6797070
APN: 176-15-187
- 15419 E Stardust Dr
- 15317 E Stardust Dr Unit 39
- 15444 E Sunburst Dr
- 15606 E Greystone Dr Unit 4
- 15541 E Sycamore Dr Unit 18
- 15505 E Sycamore Dr
- 15529 E Sycamore Dr
- 15210 E Stardust Dr Unit 46
- 15510 E Sycamore Dr
- 15229 E Sunburst Dr Unit 3
- 15607 E Cholla Dr Unit 12
- 15634 E Sycamore Dr
- 15445 E Thistle Dr
- 15522 E Chicory Dr
- 15528 E Chicory Dr
- 15327 E Thistle Dr
- 15541 E Thistle Dr
- 15448 E Palomino Blvd
- 15104 E Ridgeway Dr
- 15121 E Sunburst Dr Unit 9
