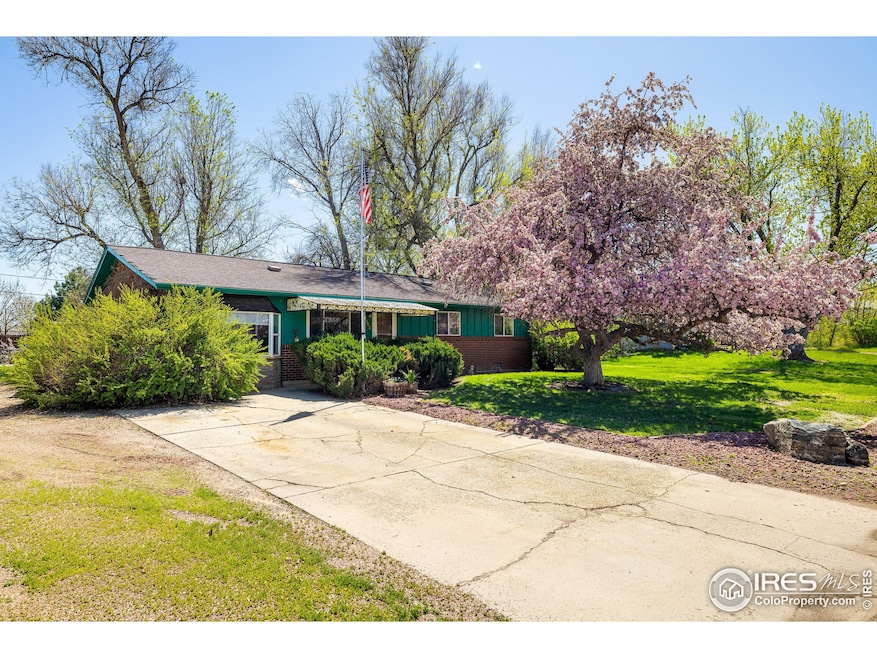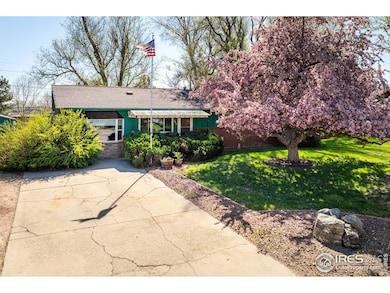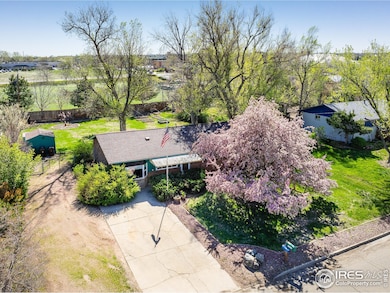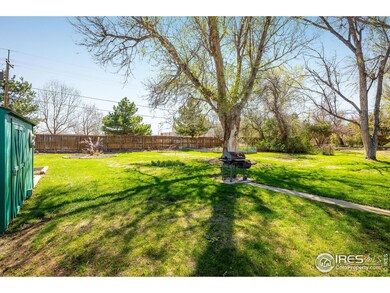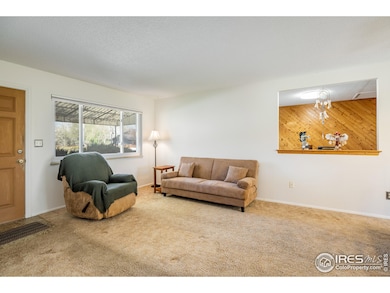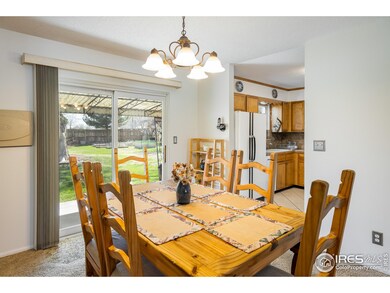
$665,000
- 4 Beds
- 2.5 Baths
- 2,730 Sq Ft
- 4653 Kirkwood St
- Boulder, CO
currently Pending, if you want to pursue this property for a back-up, contact the listing broker for special showing arrangments to do so. Original owner and well-kept. very nice traditional floor plan. Large and spacious rooms, Kitchen was updated in the 90's main floor laundry room, pantry cabinets, smoothtop range-oven, built in microwave Family room has sliding door to a large covered patio
Steve Jacobson Steve Jacobson Group
