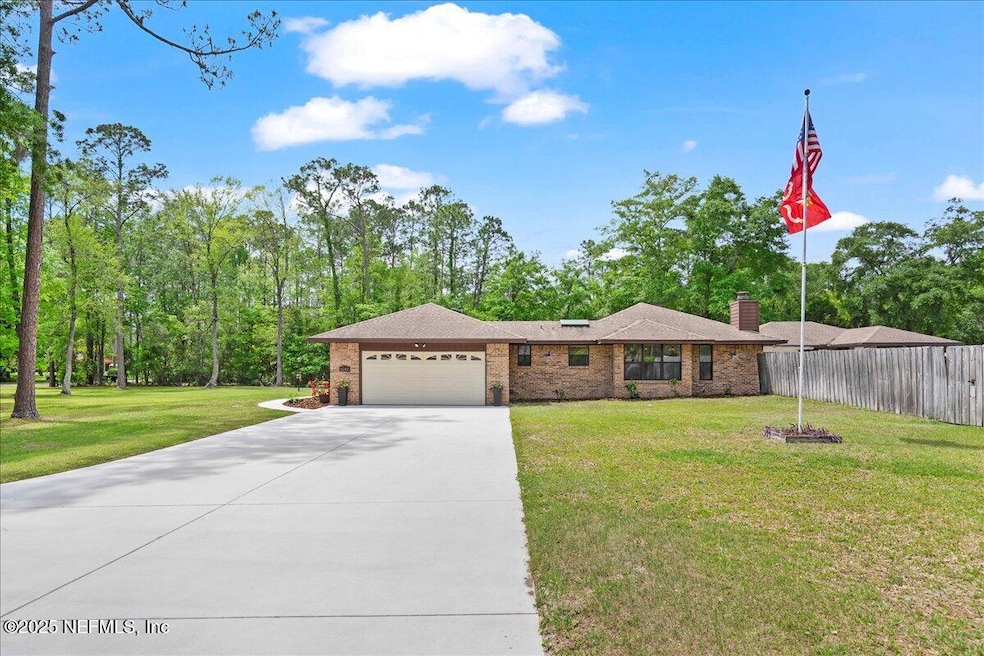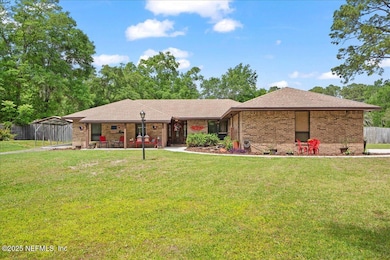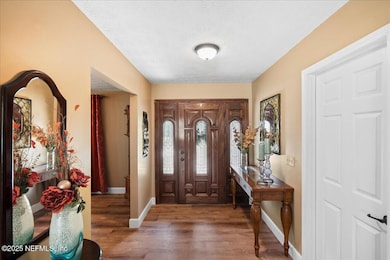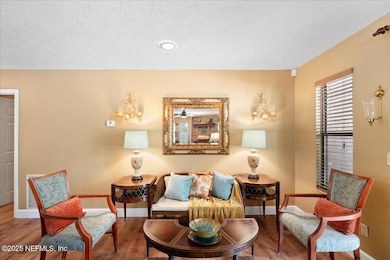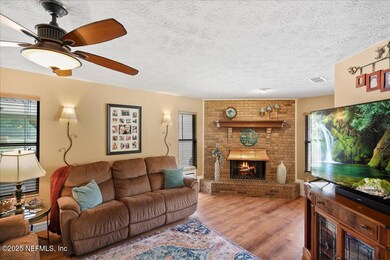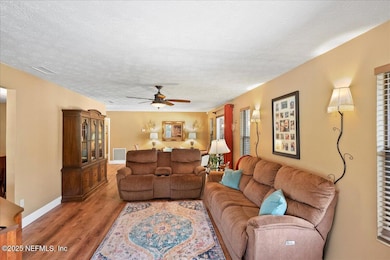
1542 Surrey Glen Cove Middleburg, FL 32068
Estimated payment $4,383/month
Highlights
- RV Access or Parking
- Views of Trees
- 2 Car Garage
- Tynes Elementary School Rated A-
- No HOA
- Front Porch
About This Home
Nestled on 1.18 acres in the coveted equestrian community of Foxmeadow, this unique property offers two homes on one parcel, perfect for multigenerational living or rental income. The main home, a spacious 3-bedroom, 2.5-bathroom residence with 1,862 SF, features a chef's kitchen with custom epoxy countertops and stainless steel appliances. The open-concept living area flows seamlessly into a 325 SF sunroom with glass windows and A/C, ideal for relaxation or entertaining year-round. The 2018-built casita offers 1 bedroom, 1 bath, and 875 SF, providing privacy with a separate electric meter, driveway, and entrance. Both homes are fully fenced, creating a private oasis with an inground pool, firepit, and ample outdoor space for pets or hobbies. Both properties are updated with a 2018 roof, new water heater, and modern electrical systems. Located outside of the flood zone, this home provides peace of mind and easy access to Foxmeadow's equestrian amenities. A truly rare find!
Home Details
Home Type
- Single Family
Est. Annual Taxes
- $4,036
Year Built
- Built in 1980 | Remodeled
Lot Details
- 1.18 Acre Lot
- Southeast Facing Home
- Wood Fence
- Back Yard Fenced
- Front and Back Yard Sprinklers
- Few Trees
Parking
- 2 Car Garage
- 1 Detached Carport Space
- Garage Door Opener
- Guest Parking
- Off-Street Parking
- RV Access or Parking
Home Design
- Shingle Roof
Interior Spaces
- 2,737 Sq Ft Home
- 1-Story Property
- Ceiling Fan
- Wood Burning Fireplace
- Entrance Foyer
- Views of Trees
Kitchen
- Eat-In Kitchen
- Breakfast Bar
- Electric Oven
- Electric Cooktop
- Microwave
- Ice Maker
- Dishwasher
- Wine Cooler
Flooring
- Carpet
- Vinyl
Bedrooms and Bathrooms
- 4 Bedrooms
- Walk-In Closet
- In-Law or Guest Suite
- 3 Full Bathrooms
- Bathtub and Shower Combination in Primary Bathroom
Laundry
- Laundry in unit
- Electric Dryer Hookup
Outdoor Features
- Courtyard
- Glass Enclosed
- Fire Pit
- Front Porch
Additional Homes
- Accessory Dwelling Unit (ADU)
Schools
- Tynes Elementary School
- Wilkinson Middle School
- Ridgeview High School
Utilities
- Central Heating and Cooling System
- Well
- Electric Water Heater
- Septic Tank
Community Details
- No Home Owners Association
- Foxmeadow Subdivision
Listing and Financial Details
- Assessor Parcel Number 26042400560612800
Map
Home Values in the Area
Average Home Value in this Area
Tax History
| Year | Tax Paid | Tax Assessment Tax Assessment Total Assessment is a certain percentage of the fair market value that is determined by local assessors to be the total taxable value of land and additions on the property. | Land | Improvement |
|---|---|---|---|---|
| 2024 | $3,863 | $328,733 | -- | -- |
| 2023 | $3,863 | $319,159 | $0 | $0 |
| 2022 | $3,569 | $309,864 | $0 | $0 |
| 2021 | $3,538 | $300,839 | $0 | $0 |
| 2020 | $3,421 | $296,686 | $0 | $0 |
| 2019 | $3,353 | $290,016 | $0 | $0 |
| 2018 | $2,123 | $175,850 | $0 | $0 |
| 2017 | $2,109 | $172,233 | $0 | $0 |
| 2016 | $2,642 | $163,763 | $0 | $0 |
| 2015 | $2,459 | $143,400 | $0 | $0 |
| 2014 | $1,742 | $148,722 | $0 | $0 |
Property History
| Date | Event | Price | Change | Sq Ft Price |
|---|---|---|---|---|
| 04/14/2025 04/14/25 | For Sale | $724,990 | -- | $265 / Sq Ft |
Deed History
| Date | Type | Sale Price | Title Company |
|---|---|---|---|
| Warranty Deed | $229,900 | None Available | |
| Interfamily Deed Transfer | $74,800 | Liberty Title Company |
Mortgage History
| Date | Status | Loan Amount | Loan Type |
|---|---|---|---|
| Open | $214,900 | VA | |
| Previous Owner | $206,419 | VA | |
| Previous Owner | $69,000 | Credit Line Revolving | |
| Previous Owner | $149,480 | VA | |
| Previous Owner | $142,500 | VA |
Similar Homes in Middleburg, FL
Source: realMLS (Northeast Florida Multiple Listing Service)
MLS Number: 2081605
APN: 26-04-24-005606-128-00
- 1179 Surrey Glen Rd
- 1201 Foxmeadow Trail
- 4158 Old Jennings Rd
- 4421 Junction Dr
- 4005 Purple Sage Ct
- 4584 Junction Dr
- 4424 Junction Dr
- 1285 Hatcher Rd
- 4141 Saddlehorn Trail
- 4024 Pinto Rd Unit B
- 4072 Mustang Rd
- 0 Cottonwood Ct
- 4281 Saddlehorn Trail
- 1466 Tropical Pine Cove
- 1469 Tropical Pine Cove
- 4320 Saddlehorn Trail
- 4228 Caribbean Pine Ct
- 1697 Linda Lakes Ln
- 1619 Linda Lakes Ln Unit 120
- 1611 Linda Lakes Ln Unit 122
