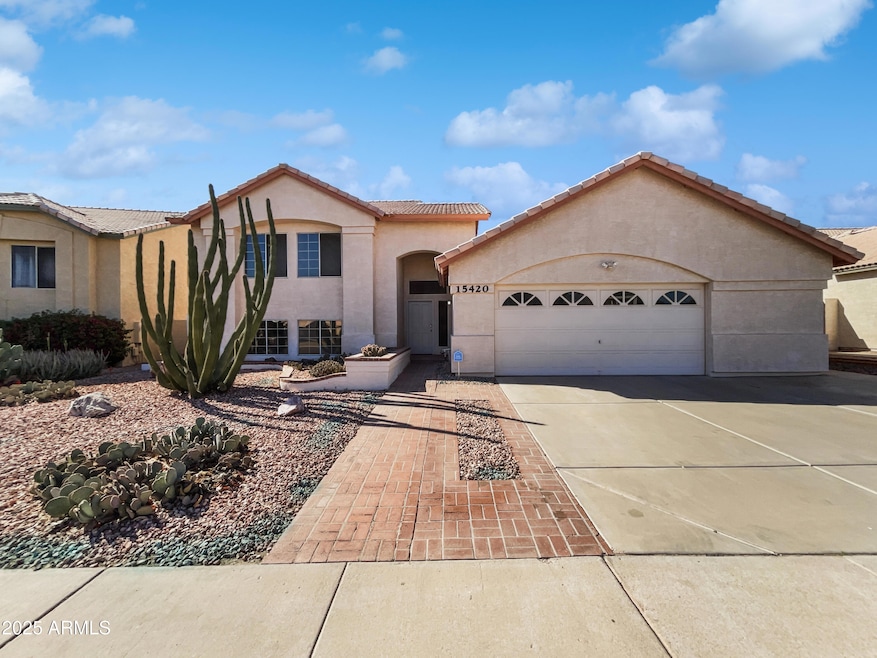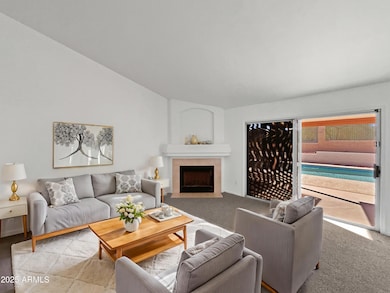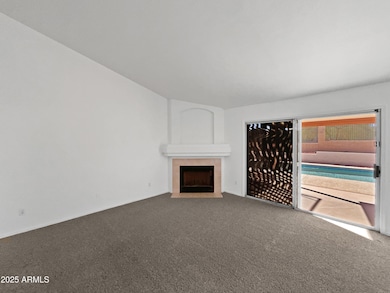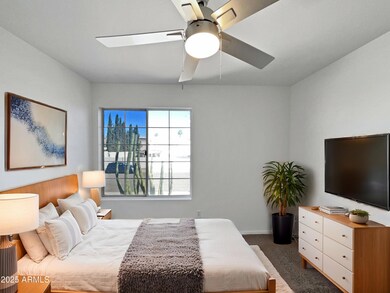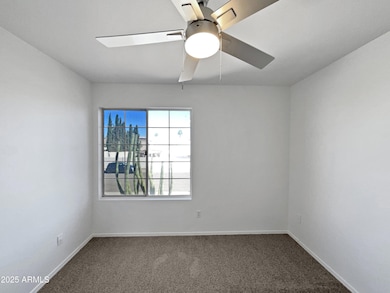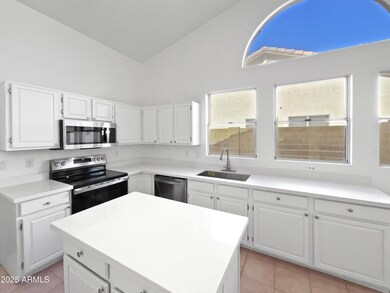
15420 S 29th St Phoenix, AZ 85048
Ahwatukee NeighborhoodEstimated payment $3,803/month
Highlights
- Heated Spa
- Family Room with Fireplace
- Dual Vanity Sinks in Primary Bathroom
- Kyrene Monte Vista Elementary School Rated A
- Eat-In Kitchen
- Cooling Available
About This Home
Seller may consider buyer concessions if made in an offer. Your dream home is waiting for you! This home has Fresh Interior Paint, Partial flooring replacement in some areas, and New Appliances. A fireplace and a soft neutral color palette create a solid blank canvas for the living area. Meal prep is a breeze in the kitchen, complete with a spacious center island. Relax in your primary suite with a walk-in closet included. The primary bathroom is fully equipped with a separate tub and shower, double sinks, and plenty of under-sink storage. Step outside to the pristinely maintained fenced-in backyard with a pool, great for entertaining. If the shade is more your style, hang out under the covered sitting area. Don't wait! Make this beautiful home yours.
Listing Agent
Opendoor Brokerage, LLC Brokerage Email: homes@opendoor.com License #BR586929000
Co-Listing Agent
Opendoor Brokerage, LLC Brokerage Email: homes@opendoor.com License #SA692411000
Open House Schedule
-
Friday, April 25, 20258:00 am to 7:00 pm4/25/2025 8:00:00 AM +00:004/25/2025 7:00:00 PM +00:00Agent will not be present at open houseAdd to Calendar
-
Saturday, April 26, 20258:00 am to 7:00 pm4/26/2025 8:00:00 AM +00:004/26/2025 7:00:00 PM +00:00Agent will not be present at open houseAdd to Calendar
Home Details
Home Type
- Single Family
Est. Annual Taxes
- $3,346
Year Built
- Built in 1992
Lot Details
- 7,126 Sq Ft Lot
- Desert faces the front and back of the property
- Wrought Iron Fence
- Block Wall Fence
HOA Fees
- $35 Monthly HOA Fees
Parking
- 2 Car Garage
Home Design
- Wood Frame Construction
- Tile Roof
- Stucco
Interior Spaces
- 2,546 Sq Ft Home
- 2-Story Property
- Ceiling Fan
- Family Room with Fireplace
- 2 Fireplaces
- Living Room with Fireplace
- Security System Owned
- Washer and Dryer Hookup
Kitchen
- Eat-In Kitchen
- Kitchen Island
Flooring
- Carpet
- Linoleum
- Tile
Bedrooms and Bathrooms
- 5 Bedrooms
- Primary Bathroom is a Full Bathroom
- 4 Bathrooms
- Dual Vanity Sinks in Primary Bathroom
- Bathtub With Separate Shower Stall
Pool
- Heated Spa
- Private Pool
Schools
- Kyrene Monte Vista Elementary School
- Kyrene Centennial Middle School
- Desert Vista High School
Utilities
- Cooling Available
- Heating Available
Listing and Financial Details
- Tax Lot 21
- Assessor Parcel Number 306-05-021
Community Details
Overview
- Association fees include ground maintenance
- Mountain Park Ranch Association, Phone Number (480) 659-8400
- Echo Canyon Unit 1 Lot 1 91 Tr A E Subdivision
Recreation
- Community Pool
Map
Home Values in the Area
Average Home Value in this Area
Tax History
| Year | Tax Paid | Tax Assessment Tax Assessment Total Assessment is a certain percentage of the fair market value that is determined by local assessors to be the total taxable value of land and additions on the property. | Land | Improvement |
|---|---|---|---|---|
| 2025 | $3,346 | $38,380 | -- | -- |
| 2024 | $3,275 | $36,553 | -- | -- |
| 2023 | $3,275 | $48,630 | $9,720 | $38,910 |
| 2022 | $3,118 | $37,450 | $7,490 | $29,960 |
| 2021 | $3,253 | $34,660 | $6,930 | $27,730 |
| 2020 | $3,172 | $32,370 | $6,470 | $25,900 |
| 2019 | $3,071 | $30,380 | $6,070 | $24,310 |
| 2018 | $2,966 | $29,550 | $5,910 | $23,640 |
| 2017 | $2,831 | $30,130 | $6,020 | $24,110 |
| 2016 | $2,869 | $28,660 | $5,730 | $22,930 |
| 2015 | $2,568 | $26,760 | $5,350 | $21,410 |
Property History
| Date | Event | Price | Change | Sq Ft Price |
|---|---|---|---|---|
| 04/24/2025 04/24/25 | Price Changed | $625,000 | -1.3% | $245 / Sq Ft |
| 04/10/2025 04/10/25 | Price Changed | $633,000 | -1.1% | $249 / Sq Ft |
| 03/27/2025 03/27/25 | Price Changed | $640,000 | -3.0% | $251 / Sq Ft |
| 02/26/2025 02/26/25 | For Sale | $660,000 | -- | $259 / Sq Ft |
Deed History
| Date | Type | Sale Price | Title Company |
|---|---|---|---|
| Warranty Deed | $570,200 | Os National | |
| Joint Tenancy Deed | $179,000 | Fidelity Title |
Mortgage History
| Date | Status | Loan Amount | Loan Type |
|---|---|---|---|
| Previous Owner | $50,000 | Credit Line Revolving | |
| Previous Owner | $322,850 | New Conventional | |
| Previous Owner | $350,000 | Fannie Mae Freddie Mac | |
| Previous Owner | $250,400 | Unknown | |
| Previous Owner | $160,000 | New Conventional |
Similar Homes in the area
Source: Arizona Regional Multiple Listing Service (ARMLS)
MLS Number: 6826638
APN: 306-05-021
- 2728 E Mountain Sky Ave
- 2718 E Bighorn Ave
- 16646 S 28th St
- 2705 E Verbena Dr
- 3037 E Bighorn Ave Unit 2
- 2916 E Amber Ridge Way
- 3042 E South Fork Dr
- 2744 E Brookwood Ct
- 15039 S 28th St
- 3001 E Amber Ridge Way
- 3122 E Windmere Dr
- 15026 S 28th St
- 15413 S 31st Place
- 2705 E Rock Wren Rd Unit 37C
- 3020 E Rockledge Rd
- 2633 E Amber Ridge Way
- 2730 E Desert Trumpet Rd Unit 37C
- 3236 E Chandler Blvd Unit 2057
- 3236 E Chandler Blvd Unit 2053
- 3236 E Chandler Blvd Unit 2033
