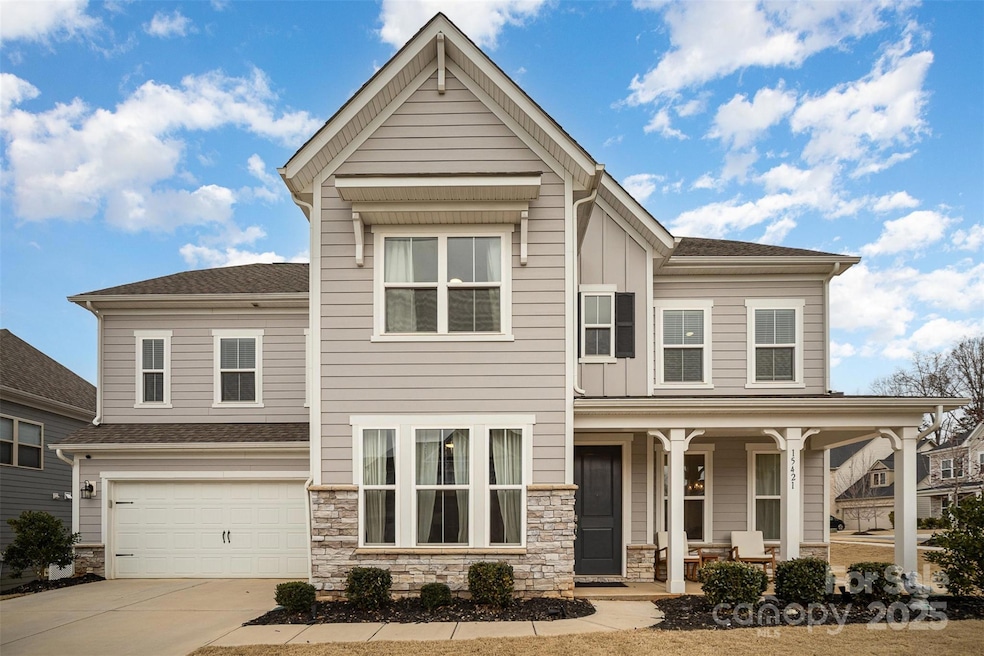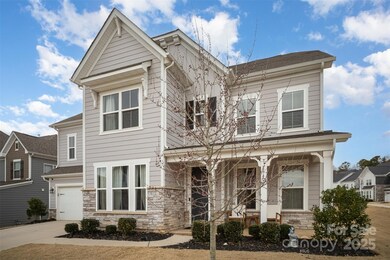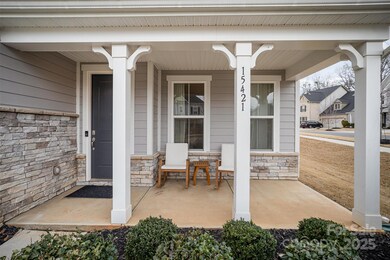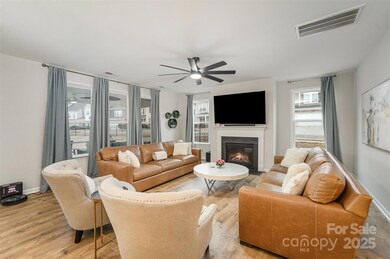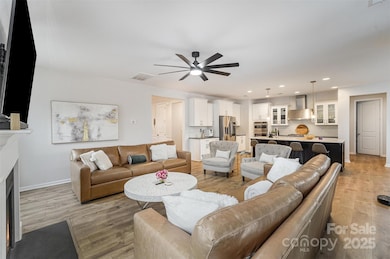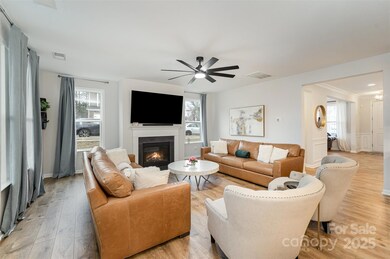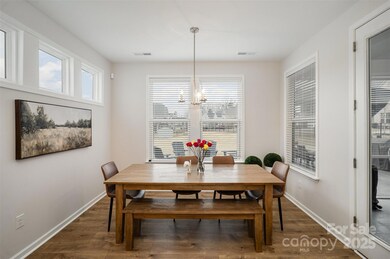
15421 Keyes Meadow Way Huntersville, NC 28078
Highlights
- Clubhouse
- Community Pool
- Community Playground
- Huntersville Elementary School Rated A-
- 2 Car Attached Garage
- Central Heating and Cooling System
About This Home
As of April 2025Skip the wait and premium price tag—this like-new home in the highly sought-after Walden Community is ready now with all the upgrades included! The spacious London floor plan offers 5 bedrooms, a main-level guest suite, a versatile loft, and a massive bonus room—plenty of flexible space for work, play, and relaxation. Enjoy refined hardwood floors, an open-concept design, and a gourmet kitchen that seamlessly flows into the living and dining areas, perfect for entertaining. The rare double corner lot is fully fenced, providing privacy and ample outdoor space. Walden offers resort-style amenities including a pool, splash pad, park, basketball court, playground, and a bustling community center with year-round activities. Prime location! Just minutes from top-rated schools, shopping, and dining—this home offers the convenience and lifestyle you’ve been searching for.
Last Agent to Sell the Property
COMPASS Brokerage Email: mike.hege@compass.com License #247891

Home Details
Home Type
- Single Family
Est. Annual Taxes
- $5,360
Year Built
- Built in 2021
HOA Fees
- $100 Monthly HOA Fees
Parking
- 2 Car Attached Garage
Home Design
- Slab Foundation
Interior Spaces
- 2-Story Property
- Living Room with Fireplace
Kitchen
- Dishwasher
- Disposal
Bedrooms and Bathrooms
Schools
- Huntersville Elementary School
- Bailey Middle School
- William Amos Hough High School
Additional Features
- Property is zoned NR(CD)
- Central Heating and Cooling System
Listing and Financial Details
- Assessor Parcel Number 019-456-36
Community Details
Overview
- Walden HOA
- Walden Subdivision
Amenities
- Clubhouse
Recreation
- Community Playground
- Community Pool
Map
Home Values in the Area
Average Home Value in this Area
Property History
| Date | Event | Price | Change | Sq Ft Price |
|---|---|---|---|---|
| 04/14/2025 04/14/25 | Sold | $870,000 | -0.6% | $227 / Sq Ft |
| 02/27/2025 02/27/25 | Price Changed | $875,000 | -2.8% | $228 / Sq Ft |
| 02/05/2025 02/05/25 | For Sale | $899,900 | -- | $235 / Sq Ft |
Tax History
| Year | Tax Paid | Tax Assessment Tax Assessment Total Assessment is a certain percentage of the fair market value that is determined by local assessors to be the total taxable value of land and additions on the property. | Land | Improvement |
|---|---|---|---|---|
| 2024 | $5,360 | $725,700 | $105,000 | $620,700 |
| 2023 | $4,909 | $725,700 | $105,000 | $620,700 |
| 2022 | $4,020 | $449,800 | $100,000 | $349,800 |
Mortgage History
| Date | Status | Loan Amount | Loan Type |
|---|---|---|---|
| Open | $739,500 | New Conventional |
Deed History
| Date | Type | Sale Price | Title Company |
|---|---|---|---|
| Warranty Deed | $870,000 | None Listed On Document |
Similar Homes in Huntersville, NC
Source: Canopy MLS (Canopy Realtor® Association)
MLS Number: 4218829
APN: 019-456-36
- 15238 Ravenall Dr
- 15212 Keyes Meadow Way
- 13103 Union Square Dr
- 13115 Union Square Dr
- 14923 Colonial Park Dr
- 13308 Chopin Ridge Rd
- 13248 Chopin Ridge Rd
- 13312 Chopin Ridge Rd
- 13304 Chopin Ridge Rd
- 13322 Centennial Commons Pkwy
- 15324 Colonial Park Dr
- 15317 Colonial Park Dr
- 13311 Union Square Dr
- 13408 Chopin Ridge Rd
- 13929 Tilesford Ln
- 18125 Sulton Terrace
- 18137 Sulton Terrace
- 14703 Keyes Meadow Way
- 14117 Hiawatha Ct
- 15407 Saxon Trace Ct
