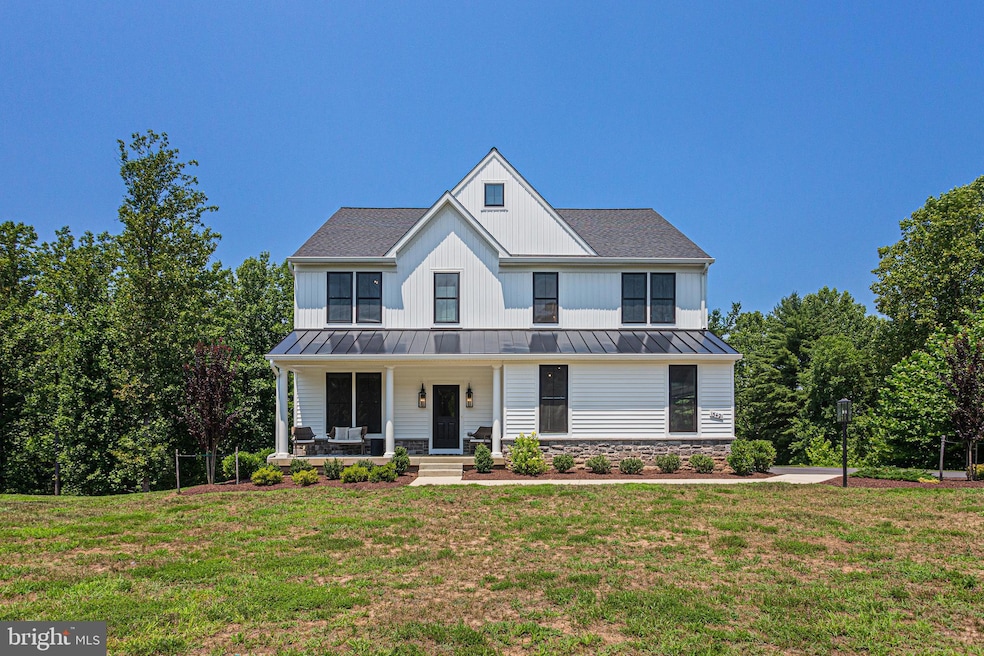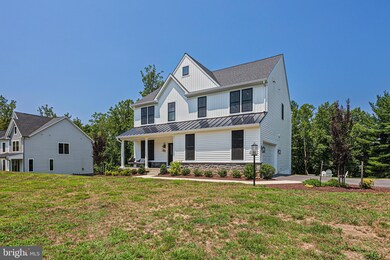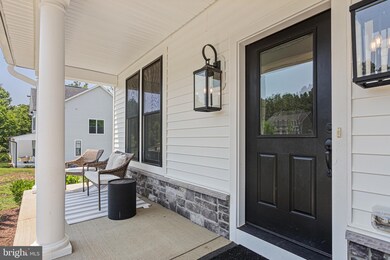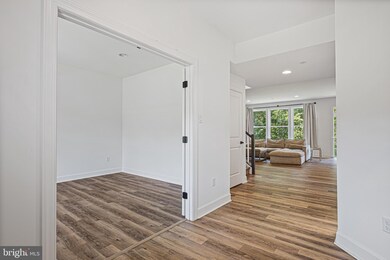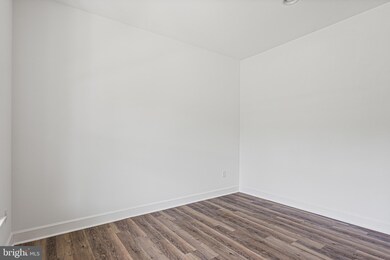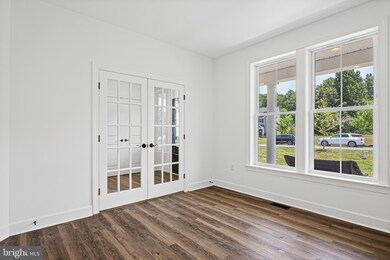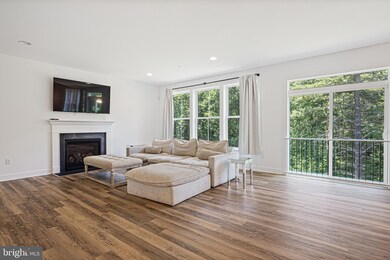
15421 Rivercrest Ct Brookeville, MD 20833
Highlights
- Gourmet Kitchen
- Open Floorplan
- Traditional Architecture
- Bushy Park Elementary School Rated A
- Recreation Room
- Backs to Trees or Woods
About This Home
As of September 2024Make this stunning home yours to enjoy before the summer is out! Just built in 2022, this modern take on a classic Colonial boasts 4 large bedrooms, an open floor plan on the main level, oversized two car garage and a finished walk out basement. A front porch welcomes you in and is the perfect place to enjoy your favorite beverage, morning or night! Step inside to marvel at the spectacular features this home presents starting with the foyer. To the left of the foyer is the study with french doors at its entry. A large coat closet and half bathroom are located across from the study. The home opens up to the family room, breakfast room and kitchen. The family room features a gas fireplace with a wood mantle. The kitchen is truly the heart of the home with white quartz countertops, white cabinets with black hardware, stainless steel appliances that include a double wall oven, gas cooktop, built-in microwave, dishwasher and side by side refrigerator/freezer. The expansive island fits 5+ barstools and has a deep, stainless steel farm sink. A magazine worthy mudroom runs alongside the kitchen with a shiplap wall, built-in bench seat and sturdy hanging hooks. A walk-in pantry completes the main living level. Travel upstairs for the bedrooms, 2 full bathrooms and laundry room. The primary bedroom has great natural light, a tray ceiling and a large en-suite bathroom. The primary bathroom has a separate toilet room, tiled shower stall with bench, double sink vanity and two walk-in closets! Bedrooms 2-4 are thoughtfully laid out with great closet space. The full bathroom in the upper level hallway has a double door linen closet within, tub shower, separate toilet room and double sink vanity. The laundry room offers much convenience with its location on the upper level and features a fun pattern tile floor. A storage closet sits next to bedroom 2. Lastly, the walk out lower level boasts new carpet throughout the recreation room and bonus room. Full size windows allow natural light to pour into the lower level. A spacious storage/utility room finishes out this level. Howard County Public School System! Get the new home feel and advantages without the wait time and construction! Book your showing today!
Home Details
Home Type
- Single Family
Est. Annual Taxes
- $10,330
Year Built
- Built in 2022
Lot Details
- 1 Acre Lot
- Backs to Trees or Woods
- Back and Front Yard
- Property is in excellent condition
- Property is zoned RCDEO
HOA Fees
- $42 Monthly HOA Fees
Parking
- 2 Car Direct Access Garage
- 4 Driveway Spaces
- Oversized Parking
- Parking Storage or Cabinetry
- Side Facing Garage
- Garage Door Opener
Home Design
- Traditional Architecture
- Architectural Shingle Roof
- Metal Roof
- Stone Siding
- Vinyl Siding
- Concrete Perimeter Foundation
Interior Spaces
- Property has 3 Levels
- Open Floorplan
- Tray Ceiling
- Ceiling height of 9 feet or more
- Recessed Lighting
- Fireplace Mantel
- Gas Fireplace
- French Doors
- Sliding Doors
- Six Panel Doors
- Mud Room
- Entrance Foyer
- Family Room Off Kitchen
- Den
- Recreation Room
- Bonus Room
- Storage Room
- Garden Views
- Attic
Kitchen
- Gourmet Kitchen
- Breakfast Room
- Built-In Double Oven
- Cooktop with Range Hood
- Built-In Microwave
- Dishwasher
- Stainless Steel Appliances
- Kitchen Island
- Upgraded Countertops
- Disposal
Flooring
- Carpet
- Ceramic Tile
- Luxury Vinyl Plank Tile
Bedrooms and Bathrooms
- 4 Bedrooms
- En-Suite Primary Bedroom
- En-Suite Bathroom
- Walk-In Closet
- Bathtub with Shower
- Walk-in Shower
Laundry
- Laundry Room
- Laundry on upper level
- Dryer
- Washer
Finished Basement
- Walk-Out Basement
- Interior Basement Entry
- Basement Windows
Home Security
- Alarm System
- Carbon Monoxide Detectors
- Fire Sprinkler System
Schools
- Bushy Park Elementary School
- Glenwood Middle School
- Glenelg High School
Utilities
- Forced Air Zoned Cooling and Heating System
- Humidifier
- Back Up Electric Heat Pump System
- Heating System Powered By Owned Propane
- Vented Exhaust Fan
- Programmable Thermostat
- Underground Utilities
- 200+ Amp Service
- Well
- Propane Water Heater
- Septic Tank
Community Details
- Rivercrest Community Association
- Built by Columbia Builders, Inc.
- Rivercrest Subdivision
Listing and Financial Details
- Tax Lot 2
- Assessor Parcel Number 1404370570
Map
Home Values in the Area
Average Home Value in this Area
Property History
| Date | Event | Price | Change | Sq Ft Price |
|---|---|---|---|---|
| 09/03/2024 09/03/24 | Sold | $895,000 | -0.5% | $229 / Sq Ft |
| 08/02/2024 08/02/24 | Pending | -- | -- | -- |
| 07/30/2024 07/30/24 | Price Changed | $899,900 | -2.7% | $230 / Sq Ft |
| 07/24/2024 07/24/24 | Price Changed | $925,000 | -2.6% | $236 / Sq Ft |
| 07/17/2024 07/17/24 | For Sale | $950,000 | +7.9% | $243 / Sq Ft |
| 01/17/2022 01/17/22 | Sold | $880,826 | 0.0% | -- |
| 05/12/2021 05/12/21 | Pending | -- | -- | -- |
| 05/12/2021 05/12/21 | For Sale | $880,715 | -- | -- |
Tax History
| Year | Tax Paid | Tax Assessment Tax Assessment Total Assessment is a certain percentage of the fair market value that is determined by local assessors to be the total taxable value of land and additions on the property. | Land | Improvement |
|---|---|---|---|---|
| 2024 | $11,651 | $810,033 | $0 | $0 |
| 2023 | $10,279 | $720,667 | $0 | $0 |
| 2022 | $2,782 | $205,000 | $205,000 | $0 |
| 2021 | $2,646 | $195,000 | $0 | $0 |
| 2020 | $2,617 | $185,000 | $0 | $0 |
| 2019 | $2,524 | $175,000 | $175,000 | $0 |
| 2018 | $2,270 | $175,000 | $175,000 | $0 |
| 2017 | $2,594 | $175,000 | $0 | $0 |
| 2016 | -- | $200,000 | $0 | $0 |
| 2015 | -- | $200,000 | $0 | $0 |
| 2014 | -- | $200,000 | $0 | $0 |
Mortgage History
| Date | Status | Loan Amount | Loan Type |
|---|---|---|---|
| Open | $671,250 | New Conventional | |
| Closed | $671,250 | New Conventional | |
| Previous Owner | $791,120 | New Conventional |
Deed History
| Date | Type | Sale Price | Title Company |
|---|---|---|---|
| Deed | $895,000 | None Listed On Document | |
| Deed | $305,000 | Lakeside Title Company |
Similar Homes in Brookeville, MD
Source: Bright MLS
MLS Number: MDHW2042084
APN: 04-370570
- 15125 Devlin Dr
- 14926 Victory Ln
- 15309 Leondina Dr
- 23100 Georgia Ave
- 15146 Players Way
- 3703 Cattail Greens Ct
- 15256 Callaway Ct
- 14862 Michele Dr
- 14610 Triadelphia Mill Rd
- 3914 Clarks Meadow Dr
- 14408 Dorsey Mill Rd
- 3720 Damascus Rd
- 2669 Roxbury Mills Rd
- 2686 Jennings Chapel Rd
- 3169 Route 97
- 3309 Stapleton Dr
- 3415 Shady Ln
- 3109 Spring House Ct
- 21603 New Hampshire Ave
- 21605 New Hampshire Ave
