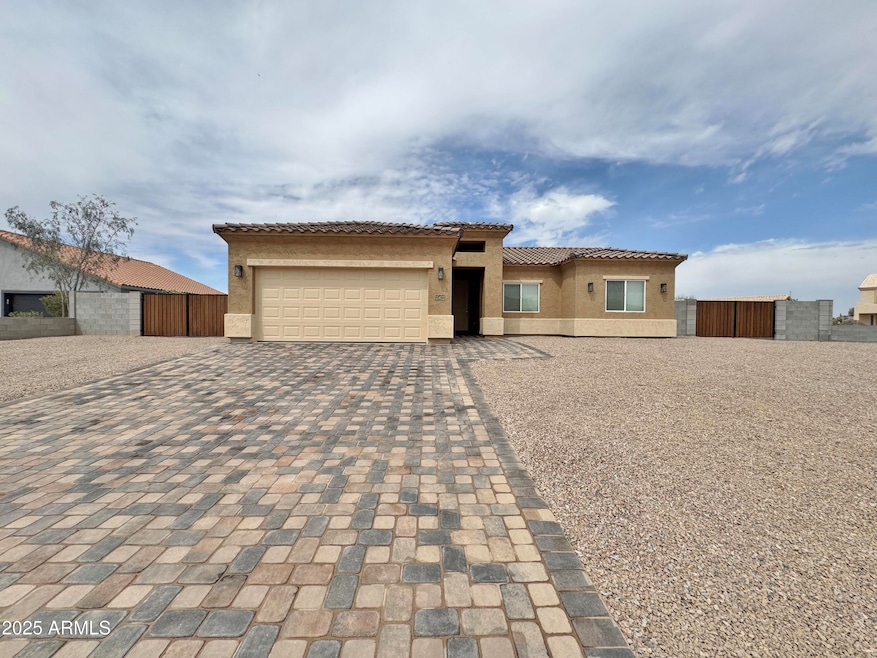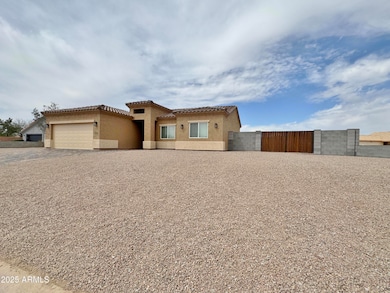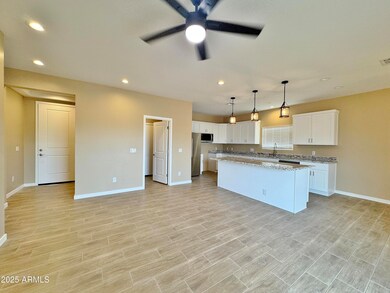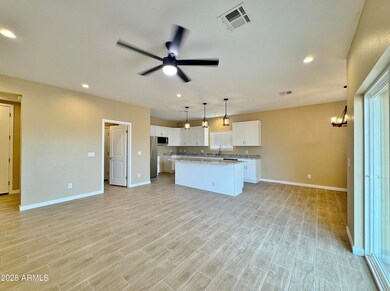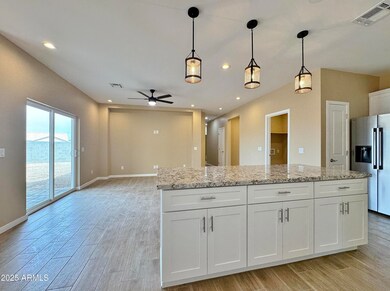
15422 S Sequoia Cir Arizona City, AZ 85123
Estimated payment $1,677/month
Highlights
- RV Gated
- No HOA
- Dual Vanity Sinks in Primary Bathroom
- Corner Lot
- Cul-De-Sac
- Cooling Available
About This Home
BRAND NEW-LARGE CORNER LOT - 2 RV GATES PLUS WORKSHOP!! This Stunning 3 BR-2 bath. home is loaded w/extras. Great room maximizes your spacious interior. Tile flooring except BR's have carpet. Luxurious granite countertops T/O, self-closing cabinets, island kitchen, w/ large breakfast bar
plus a separate dining area. Stainless steel appliances, built in microwave, pantry & extra pantry space in adjoining utility room. The MBR is complete with a walk-in closet, coffered ceiling, DBL vanity in master bath & large tile shower. Enjoy the oversized covered patio w/walkway to the new finished shed/workshop for all your needs. The paver entrance adds a touch of elegance as you welcome guests. Lots of room for RV parking, extended block fencing and close to the golf course. NO HOA
Home Details
Home Type
- Single Family
Est. Annual Taxes
- $69
Year Built
- Built in 2025 | Under Construction
Lot Details
- 10,542 Sq Ft Lot
- Desert faces the front of the property
- Cul-De-Sac
- Block Wall Fence
- Corner Lot
Parking
- 2 Car Garage
- RV Gated
Home Design
- Wood Frame Construction
- Tile Roof
- Stucco
Interior Spaces
- 1,410 Sq Ft Home
- 1-Story Property
- Ceiling Fan
- Breakfast Bar
Flooring
- Carpet
- Tile
Bedrooms and Bathrooms
- 3 Bedrooms
- Primary Bathroom is a Full Bathroom
- 2 Bathrooms
- Dual Vanity Sinks in Primary Bathroom
Schools
- Arizona City Elementary School
- Toltec Elementary Middle School
- Casa Grande Union High School
Utilities
- Cooling Available
- Heating Available
Listing and Financial Details
- Tax Lot 2732
- Assessor Parcel Number 408-06-294
Community Details
Overview
- No Home Owners Association
- Association fees include no fees
- Built by HV Development
- Arizona City Unit Six Subdivision
Amenities
- No Laundry Facilities
Map
Home Values in the Area
Average Home Value in this Area
Tax History
| Year | Tax Paid | Tax Assessment Tax Assessment Total Assessment is a certain percentage of the fair market value that is determined by local assessors to be the total taxable value of land and additions on the property. | Land | Improvement |
|---|---|---|---|---|
| 2025 | $69 | -- | -- | -- |
| 2024 | $66 | -- | -- | -- |
| 2023 | $68 | $1,581 | $1,581 | $0 |
| 2022 | $66 | $870 | $870 | $0 |
| 2021 | $69 | $843 | $0 | $0 |
| 2020 | $67 | $758 | $0 | $0 |
| 2019 | $64 | $725 | $0 | $0 |
| 2018 | $62 | $400 | $0 | $0 |
| 2017 | $71 | $480 | $0 | $0 |
| 2016 | $77 | $400 | $400 | $0 |
| 2014 | -- | $544 | $544 | $0 |
Property History
| Date | Event | Price | Change | Sq Ft Price |
|---|---|---|---|---|
| 04/04/2025 04/04/25 | For Sale | $299,900 | -- | $213 / Sq Ft |
Deed History
| Date | Type | Sale Price | Title Company |
|---|---|---|---|
| Warranty Deed | $15,000 | Title Alliance |
Similar Homes in Arizona City, AZ
Source: Arizona Regional Multiple Listing Service (ARMLS)
MLS Number: 6836112
APN: 408-06-294
- 15482 S Sequoia Cir
- 8310 W Monaco Blvd
- 8401 W Monaco Blvd
- 15565 S Cherry Hills Dr
- 8371 W Altos Dr
- 8529 W Reventon Dr
- 8541 W Reventon Dr
- 15674 S Overfield Rd
- 8560 W Mission Hills Dr Unit 1638
- 15744 S Cherry Hills Dr
- 8582 W Reventon Dr
- 8461 W Altos Dr
- 8519 W Teresita Dr
- 8480 W Altos Dr
- 15220 S Country Club Dr Unit 1740
- 15235 S Country Club Dr
- 15846 S Overfield Rd
- 8913 W Torreon Dr Unit 333
- 8300 W Mystery Dr
- 8712 W Teresita Dr
