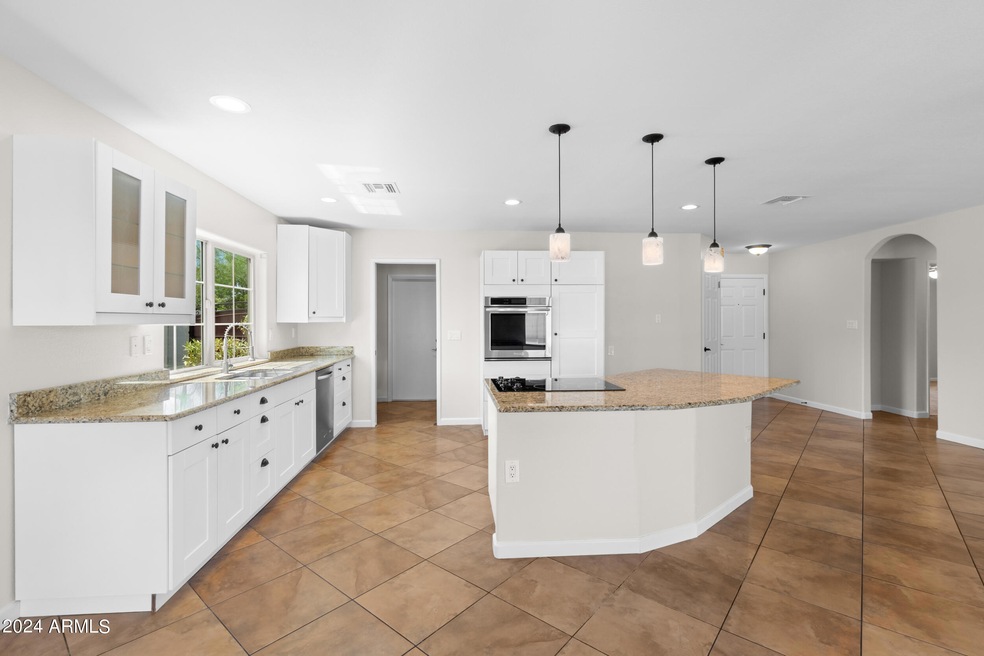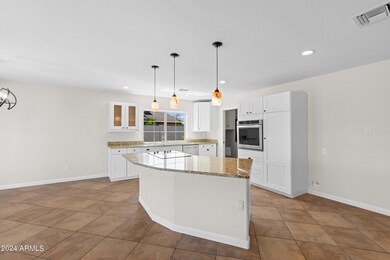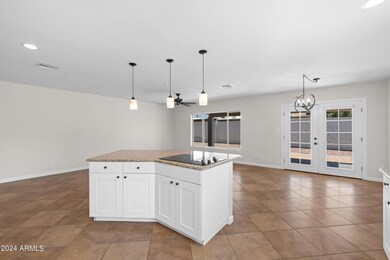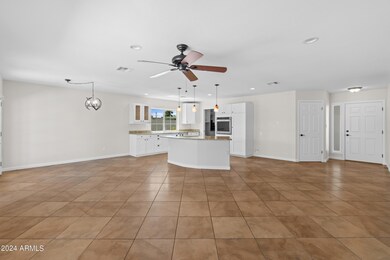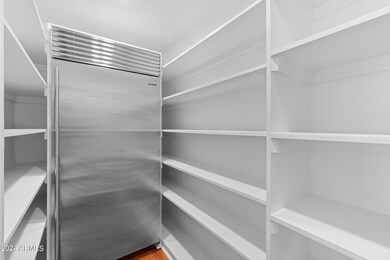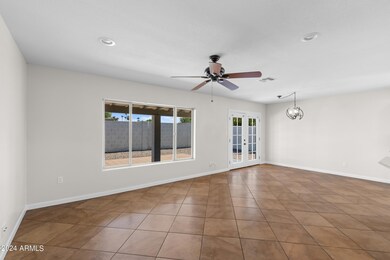
15423 N 54th St Scottsdale, AZ 85254
Paradise Valley NeighborhoodHighlights
- RV Gated
- Two Primary Bathrooms
- No HOA
- Liberty Elementary School Rated A
- Granite Countertops
- Covered patio or porch
About This Home
As of December 2024Step into this inviting home located in Scottsdale's sought-after ''magic 85254'' zip code! Featuring two generously sized primary suites, each with its own private en-suite bathroom and walk-in closet, this home ensures comfort and privacy for everyone. The open floor plan effortlessly connects the kitchen, dining, and living spaces, making it ideal for hosting friends and family. The kitchen is a true highlight with granite countertops, shaker-style cabinets, a spacious walk-in pantry, a Sub-Zero freezer for additional storage, and a filtration system for clean, fresh water. REFRIGERATOR ADDED IN KITCHEN - OCT. 18, 2024. Fresh interior and exterior paint, along with freshly painted cabinets and new carpet, gives the entire property a bright, move-in-ready feel. In addition, all big ticket items including the roof, HVAC, and water heater, are newer, ensuring peace of mind for years to come. Sitting on a large lot with a double RV gate and no HOA restrictions, this home is ideal for storing outdoor toys or creating extra storage. The low-maintenance backyard is a blank canvas, ready for your personal touch.
Located in a fantastic school district and just minutes from the eagerly anticipated Paradise Valley Mall redevelopment and Scottsdale Quarter, this high-growth area offers easy access to premier shopping, dining, entertainment, and convenient connections to the 51 and 101 freeways. Schedule your showing today!
Home Details
Home Type
- Single Family
Est. Annual Taxes
- $3,276
Year Built
- Built in 1979
Lot Details
- 0.25 Acre Lot
- Desert faces the front and back of the property
- Block Wall Fence
Parking
- 2 Car Direct Access Garage
- Garage Door Opener
- RV Gated
Home Design
- Composition Roof
- Block Exterior
- Stucco
Interior Spaces
- 2,334 Sq Ft Home
- 1-Story Property
- Ceiling height of 9 feet or more
- Ceiling Fan
- Double Pane Windows
Kitchen
- Breakfast Bar
- Kitchen Island
- Granite Countertops
Flooring
- Carpet
- Tile
Bedrooms and Bathrooms
- 4 Bedrooms
- Two Primary Bathrooms
- Primary Bathroom is a Full Bathroom
- 3.5 Bathrooms
- Dual Vanity Sinks in Primary Bathroom
- Bathtub With Separate Shower Stall
Schools
- Liberty Elementary School
- Sunrise Middle School
Utilities
- Refrigerated Cooling System
- Heating Available
- High Speed Internet
- Cable TV Available
Additional Features
- No Interior Steps
- Covered patio or porch
- Property is near a bus stop
Community Details
- No Home Owners Association
- Association fees include no fees
- Built by Estes Homes
- Covey Subdivision
Listing and Financial Details
- Tax Lot 47
- Assessor Parcel Number 215-66-170
Map
Home Values in the Area
Average Home Value in this Area
Property History
| Date | Event | Price | Change | Sq Ft Price |
|---|---|---|---|---|
| 12/09/2024 12/09/24 | Sold | $750,000 | 0.0% | $321 / Sq Ft |
| 11/08/2024 11/08/24 | Price Changed | $750,000 | -6.2% | $321 / Sq Ft |
| 10/08/2024 10/08/24 | For Sale | $799,999 | 0.0% | $343 / Sq Ft |
| 10/08/2024 10/08/24 | Off Market | $799,999 | -- | -- |
| 09/19/2024 09/19/24 | For Sale | $799,999 | +113.4% | $343 / Sq Ft |
| 10/27/2014 10/27/14 | Sold | $374,900 | -1.3% | $170 / Sq Ft |
| 09/24/2014 09/24/14 | Price Changed | $379,900 | -2.0% | $172 / Sq Ft |
| 09/14/2014 09/14/14 | Price Changed | $387,700 | -0.6% | $176 / Sq Ft |
| 08/29/2014 08/29/14 | Price Changed | $389,900 | -2.3% | $177 / Sq Ft |
| 08/17/2014 08/17/14 | For Sale | $398,900 | -- | $181 / Sq Ft |
Tax History
| Year | Tax Paid | Tax Assessment Tax Assessment Total Assessment is a certain percentage of the fair market value that is determined by local assessors to be the total taxable value of land and additions on the property. | Land | Improvement |
|---|---|---|---|---|
| 2025 | $3,096 | $39,735 | -- | -- |
| 2024 | $3,276 | $37,843 | -- | -- |
| 2023 | $3,276 | $55,520 | $11,100 | $44,420 |
| 2022 | $3,245 | $43,020 | $8,600 | $34,420 |
| 2021 | $3,299 | $40,660 | $8,130 | $32,530 |
| 2020 | $3,186 | $37,650 | $7,530 | $30,120 |
| 2019 | $3,200 | $35,870 | $7,170 | $28,700 |
| 2018 | $3,084 | $32,530 | $6,500 | $26,030 |
| 2017 | $2,945 | $31,360 | $6,270 | $25,090 |
| 2016 | $2,899 | $29,980 | $5,990 | $23,990 |
| 2015 | $2,689 | $29,260 | $5,850 | $23,410 |
Mortgage History
| Date | Status | Loan Amount | Loan Type |
|---|---|---|---|
| Open | $712,500 | New Conventional | |
| Closed | $712,500 | New Conventional | |
| Previous Owner | $415,000 | New Conventional | |
| Previous Owner | $354,500 | New Conventional | |
| Previous Owner | $360,500 | New Conventional | |
| Previous Owner | $352,400 | New Conventional | |
| Previous Owner | $293,284 | Seller Take Back | |
| Previous Owner | $297,500 | Stand Alone Refi Refinance Of Original Loan | |
| Previous Owner | $228,000 | New Conventional | |
| Previous Owner | $28,500 | Stand Alone Second | |
| Previous Owner | $183,000 | Stand Alone Refi Refinance Of Original Loan | |
| Previous Owner | $162,500 | Purchase Money Mortgage | |
| Previous Owner | $162,500 | Purchase Money Mortgage | |
| Previous Owner | $60,000 | New Conventional |
Deed History
| Date | Type | Sale Price | Title Company |
|---|---|---|---|
| Warranty Deed | $750,000 | Magnus Title Agency | |
| Warranty Deed | $750,000 | Magnus Title Agency | |
| Warranty Deed | $670,000 | Magnus Title Agency | |
| Warranty Deed | $374,900 | Old Republic Title Agency | |
| Warranty Deed | $322,000 | Driggs Title Agency Inc | |
| Warranty Deed | -- | Driggs Title Agency Inc | |
| Quit Claim Deed | -- | None Available | |
| Interfamily Deed Transfer | -- | Federal Title Agency Llc | |
| Special Warranty Deed | $285,000 | Fidelity National Title | |
| Warranty Deed | -- | Fidelity National Title | |
| Interfamily Deed Transfer | -- | Grand Canyon Title Agency In | |
| Warranty Deed | $162,500 | Capital Title Agency Inc | |
| Interfamily Deed Transfer | -- | Capital Title Agency Inc | |
| Warranty Deed | $107,750 | Lawyers Title Of Arizona Inc |
Similar Homes in the area
Source: Arizona Regional Multiple Listing Service (ARMLS)
MLS Number: 6757834
APN: 215-66-170
- 15440 N 54th St
- 5253 E Waltann Ln
- 5322 E Tierra Buena Ln
- 5412 E Tierra Buena Ln
- 15212 N 53rd St
- 5239 E Kathleen Rd
- 5310 E Kathleen Rd
- 15035 N 54th St
- 5530 E Beck Ln
- 15652 N 52nd St
- 5123 E Beck Ln Unit 2
- 15430 N 51st Place
- 5202 E Marconi Ave
- 5128 E Blanche Dr
- 5122 E Blanche Dr
- 5101 E Terry Dr
- 5601 E Monte Cristo Ave
- 5642 E Justine Rd
- 5025 E Waltann Ln
- 15240 N 51st St
