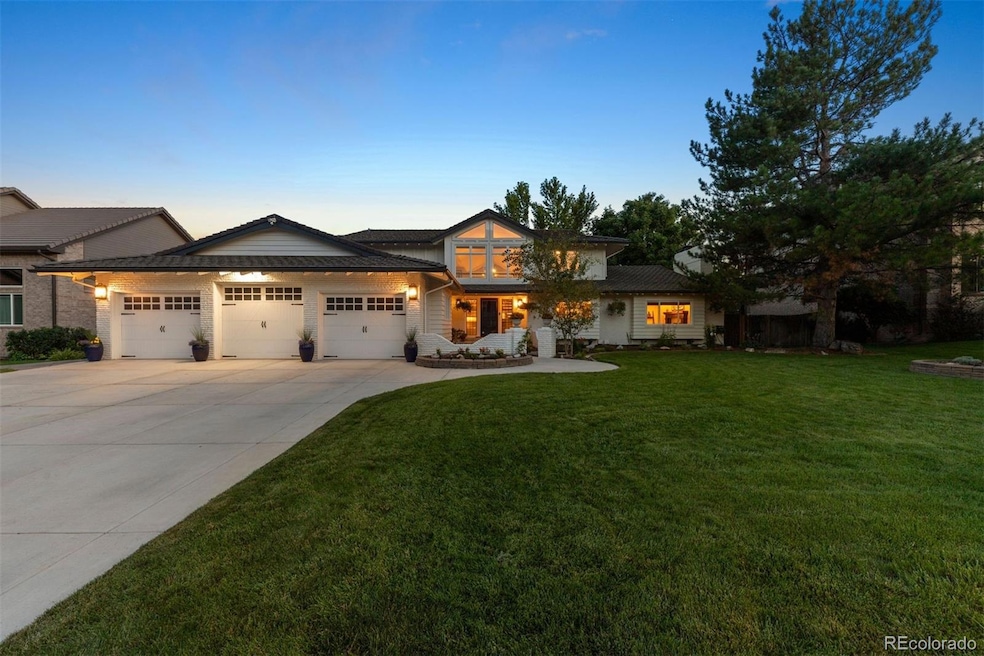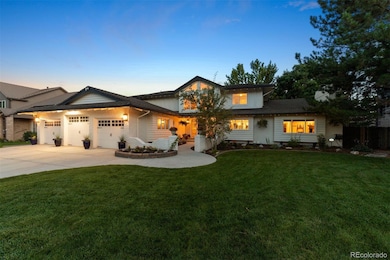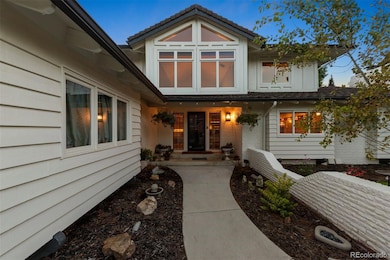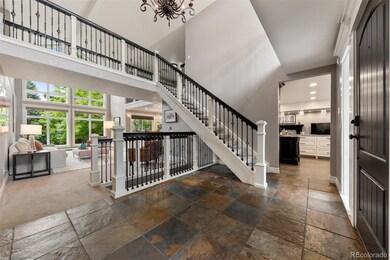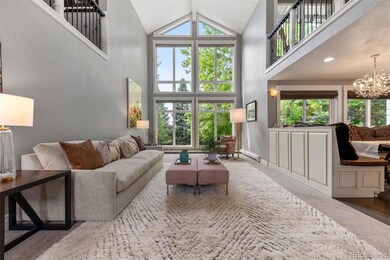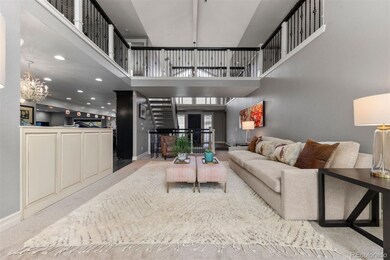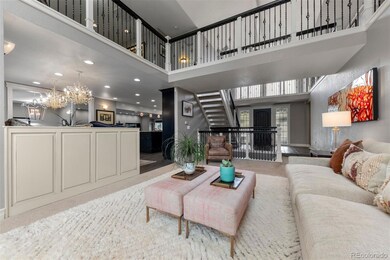15426 W 72nd Pl is a luxurious home where thoughtful design, attention to detail & tasteful upgrades meet modern convenience. Completely overhauled in 2018, this residence remains in pristine condition, offering a versatile floor plan that suits a variety of lifestyles. Built w/ high-quality materials, the home ensures comfort, durability & longevity. Enter through an oversized foyer that opens into a light-filled, two-story great room. This striking space features vaulted ceilings, a wall of windows, & a suspended catwalk w/ custom wood pillars and wrought iron balusters. The great room seamlessly connects to the Chef's kitchen, which boasts a luxury-grade stainless steel appliance package. This includes an industrial fridge/freezer combo, double ovens, induction cooktop, a warming oven, 2 dishwashers, 2 sinks, & a stand-alone ice maker w/ a dedicated filtered water faucet. Two large granite islands w/ built-in bar seating offer plenty of space for cooking and entertaining, while extensive cabinetry ensures ample storage. Adjacent, the built-in breakfast nook w/ custom seating for 12 is perfect for family meals. The main level also features a formal dining room w/ a chandelier and skylights, a family room w/ wood-burning fireplace, & a mudroom w/ built-in storage & bathroom access. A spacious laundry & walk-in pantry combo accommodate up to 2 washers & dryers. The primary suite includes a gas fireplace, a spa-like bathroom w/ a floor-to-ceiling glass shower, a freestanding bathtub, a double vanity, skylights & a custom walk-in closet. Upstairs are 3 large bedrooms, a full bathroom, an office, & a loft area. The basement features a garden-level recreation room, an exercise room, & another spa-like 3/4 bathroom. Outside, enjoy 2 decks, a private yard w/ mature trees, & a secure side yard for RV or boat parking. Located in prestigious West Woods Estates, near the neighborhood clubhouse, pool, & tennis court, w/ top schools & easy access to shopping & commuting.

